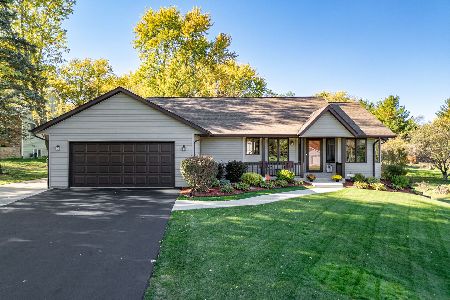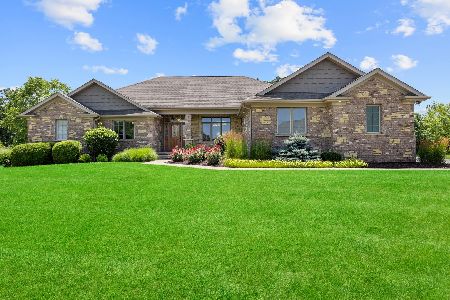7790 Rhonda Drive, Roscoe, Illinois 61073
$194,000
|
Sold
|
|
| Status: | Closed |
| Sqft: | 3,672 |
| Cost/Sqft: | $54 |
| Beds: | 3 |
| Baths: | 2 |
| Year Built: | 1988 |
| Property Taxes: | $5,663 |
| Days On Market: | 2650 |
| Lot Size: | 0,60 |
Description
Original Owner one-floor living in this expanded ranch on private 1/2 acre in desirable, growing Prairie Hill school district. Come see the open layout and vaulted ceilings -- was a builder spec house. 3-CAR GARAGE! Heated 4-season sunroom. Wood burning fireplace with Heatilator. Brick paver front walk 2008; Hot water heater 2013; HVAC 2009 with AIR CLEANER and Aprilaire humidifier; Most windows 2002; roof/entire addition/brick exterior/crawl 1999. Full, partially finished, English basement with eco-friendly rubber flooring, cement floor crawl space, full perimeter drain tile, large storage area, and with lift station PLUS sump pump for bathroom installation. 3 attics. Great location -- close access to the I90/39 junction.
Property Specifics
| Single Family | |
| — | |
| Ranch | |
| 1988 | |
| Full,English | |
| CUSTOM | |
| No | |
| 0.6 |
| Winnebago | |
| Northwoods | |
| 0 / Not Applicable | |
| None | |
| Private Well | |
| Septic-Private | |
| 10116309 | |
| 0414476007 |
Nearby Schools
| NAME: | DISTRICT: | DISTANCE: | |
|---|---|---|---|
|
Grade School
Prairie Hill Elementary School |
133 | — | |
|
Middle School
Willowbrook Middle School |
133 | Not in DB | |
|
High School
Hononegah High School |
207 | Not in DB | |
Property History
| DATE: | EVENT: | PRICE: | SOURCE: |
|---|---|---|---|
| 21 Feb, 2019 | Sold | $194,000 | MRED MLS |
| 18 Jan, 2019 | Under contract | $199,900 | MRED MLS |
| — | Last price change | $206,900 | MRED MLS |
| 19 Oct, 2018 | Listed for sale | $206,900 | MRED MLS |
Room Specifics
Total Bedrooms: 3
Bedrooms Above Ground: 3
Bedrooms Below Ground: 0
Dimensions: —
Floor Type: Carpet
Dimensions: —
Floor Type: Carpet
Full Bathrooms: 2
Bathroom Amenities: Soaking Tub
Bathroom in Basement: 0
Rooms: Sun Room,Recreation Room,Utility Room-Lower Level
Basement Description: Partially Finished,Crawl
Other Specifics
| 3 | |
| Concrete Perimeter | |
| Asphalt | |
| Deck | |
| — | |
| 129X110X236X194 | |
| Finished,Full,Unfinished | |
| Full | |
| Vaulted/Cathedral Ceilings, Skylight(s), Wood Laminate Floors, First Floor Bedroom, First Floor Laundry, First Floor Full Bath | |
| Double Oven, Range, Dishwasher, Refrigerator, Washer, Dryer | |
| Not in DB | |
| Street Paved | |
| — | |
| — | |
| Wood Burning, Attached Fireplace Doors/Screen, Heatilator |
Tax History
| Year | Property Taxes |
|---|---|
| 2019 | $5,663 |
Contact Agent
Nearby Sold Comparables
Contact Agent
Listing Provided By
Baird & Warner






