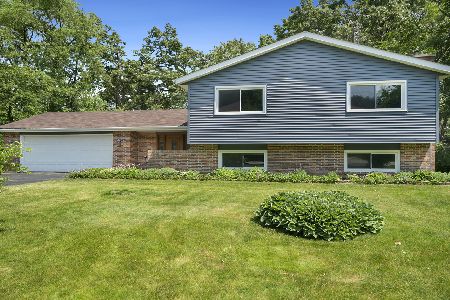7845 Glenwood Drive, Roscoe, Illinois 61073
$620,000
|
Sold
|
|
| Status: | Closed |
| Sqft: | 5,126 |
| Cost/Sqft: | $123 |
| Beds: | 4 |
| Baths: | 5 |
| Year Built: | 2010 |
| Property Taxes: | $13,391 |
| Days On Market: | 554 |
| Lot Size: | 0,68 |
Description
Admire the stunning craftsmanship of this custom-built, fully exposed Ranch home, nestled in "The Reserve" subdivision! Originally constructed by a custom homebuilder for their own residence this homes offers over 5,100 square feet of living space, solid six-panel doors, neutral tones, and custom maple floors throughout. The main level includes a stately living room with 12-foot ceilings, large windows with transoms, and a fireplace with a custom wood mantle. The formal dining room boasts an elegant tray ceiling with crown molding, a large window, and is conveniently nearby the main floor half bath. A chef's kitchen awaits, complete with custom cabinets, granite countertops, a large island, stainless steel appliances and range hood, a walk-in pantry, and an eat-in area with access to the sunroom, which features vaulted ceilings, skylights, and a stone fireplace. Down the hall, you will find two sizable guest bedrooms, a jack and jill bathroom, and the main floor laundry. The generous primary suite features tray ceilings, a gas fireplace, an en suite bathroom with double sinks, a jacuzzi tub, a walk-in tile shower, and a massive walk-in closet with an island. The fully exposed lower level consists of a large office space with an additional stairwell, a family room with wood floors, a fireplace, a half bath, a wine storage room, and access to the patio. The lower level also includes a spacious in-law suite with an en suite full bathroom and a large walk-in closet. The newly finished recreation room (2023) is large enough for a theater, workshop, or playroom. Additional space in the lower level includes three large storage areas with shelving. The exterior features a remodeled, maintenance-free deck (2023), professional landscaping, and a newly fenced backyard with beautiful mature shade trees for a picturesque view. The home also includes an attached heated three-car garage with a utility sink, perfect for additional storage or hobbies. Other major updates include an AC and furnace in 2021, a water softener in 2024, and a fridge and dishwasher in 2023. Located within the Blue Ribbon Award-winning Prairie Hills School system, just 5 minutes from the Ledges Golf Course and I-90 for an easy commute, this home offers both luxury and convenience.
Property Specifics
| Single Family | |
| — | |
| — | |
| 2010 | |
| — | |
| — | |
| No | |
| 0.68 |
| Winnebago | |
| — | |
| — / Not Applicable | |
| — | |
| — | |
| — | |
| 12112302 | |
| 0414428004 |
Nearby Schools
| NAME: | DISTRICT: | DISTANCE: | |
|---|---|---|---|
|
Grade School
Prairie Hill Elementary School |
133 | — | |
|
Middle School
Willowbrook Middle School |
133 | Not in DB | |
|
High School
Hononegah High School |
207 | Not in DB | |
Property History
| DATE: | EVENT: | PRICE: | SOURCE: |
|---|---|---|---|
| 4 Sep, 2020 | Sold | $485,000 | MRED MLS |
| 18 Jul, 2020 | Under contract | $494,900 | MRED MLS |
| 17 Jul, 2020 | Listed for sale | $494,900 | MRED MLS |
| 16 Sep, 2024 | Sold | $620,000 | MRED MLS |
| 1 Aug, 2024 | Under contract | $629,900 | MRED MLS |
| 16 Jul, 2024 | Listed for sale | $629,900 | MRED MLS |
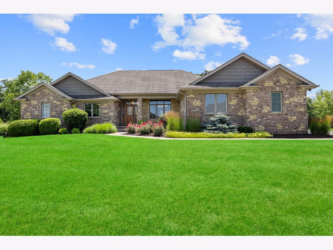
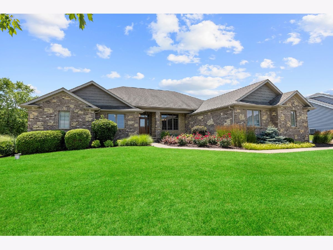
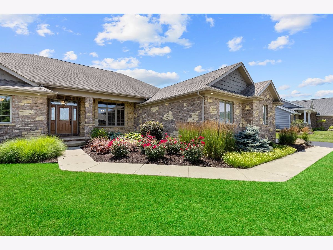
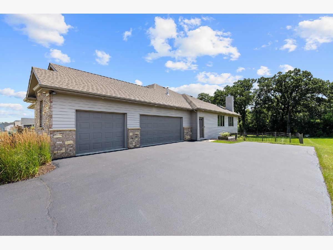
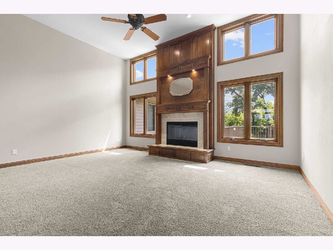
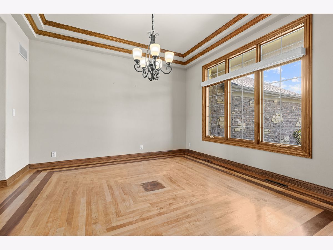
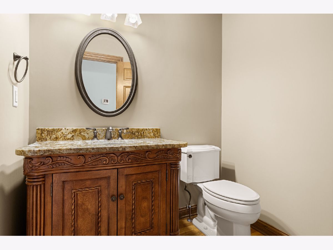
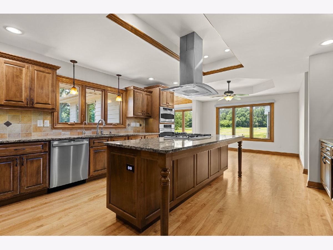
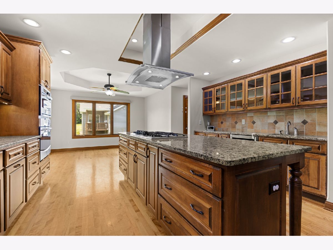
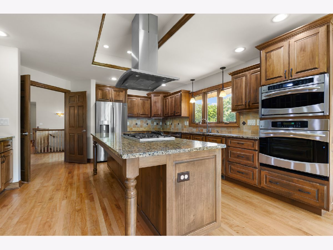
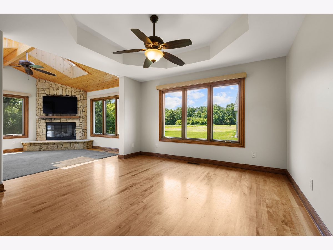
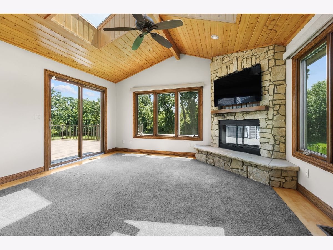
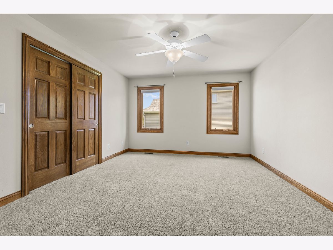
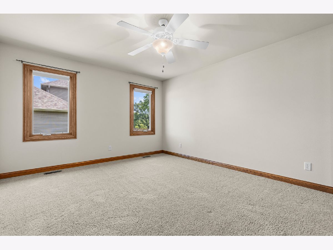
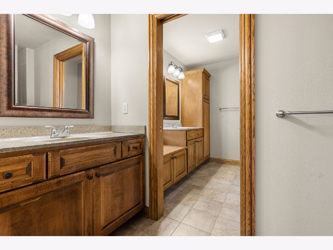
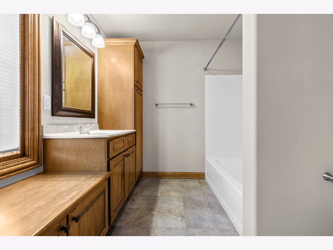

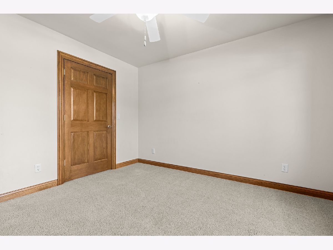
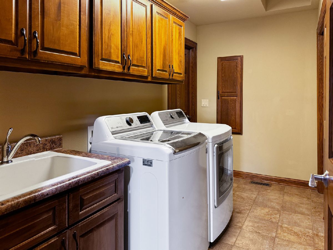
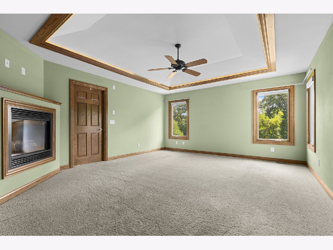
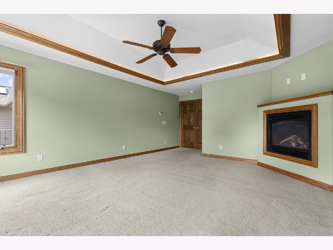
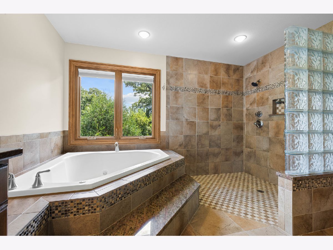
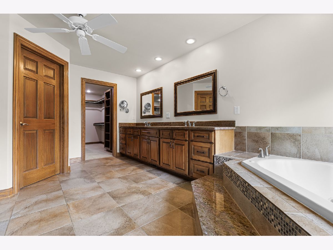
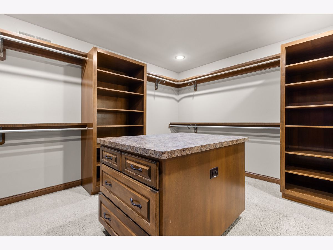
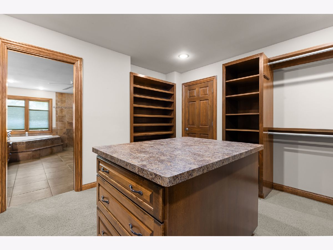
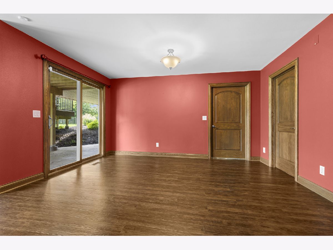
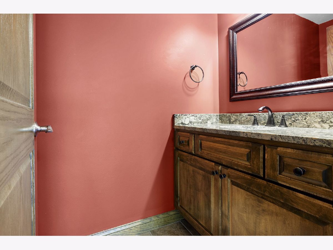

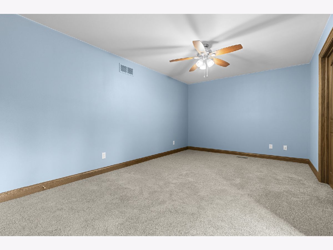
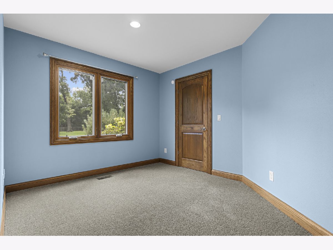
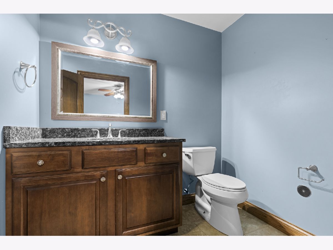
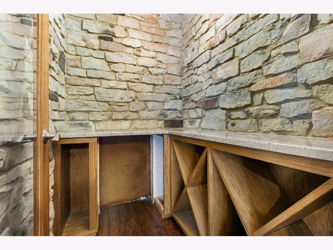
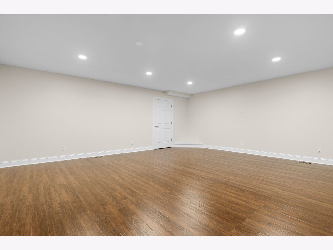
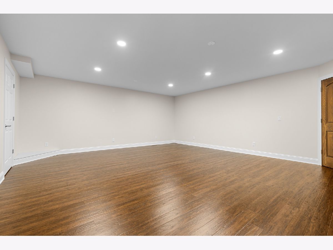
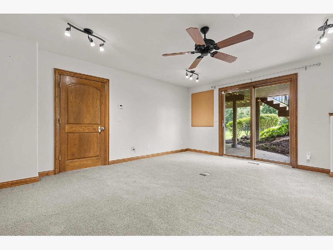

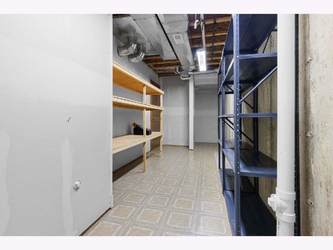
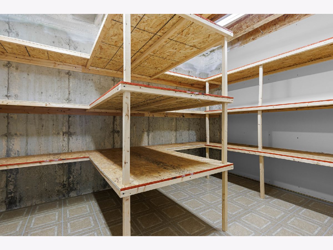
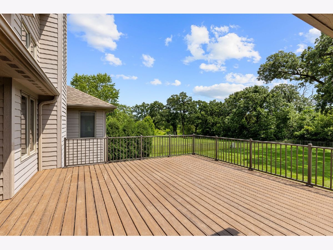
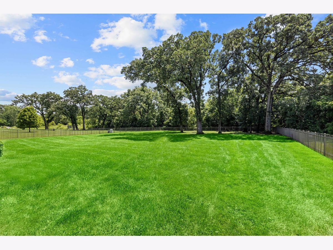
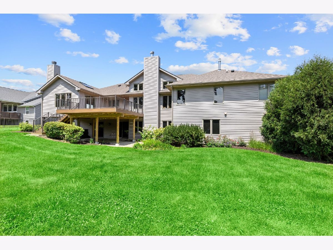
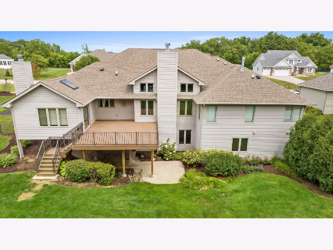
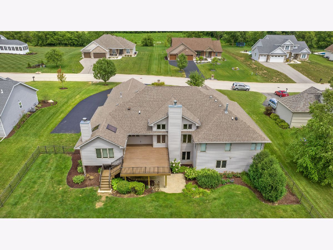
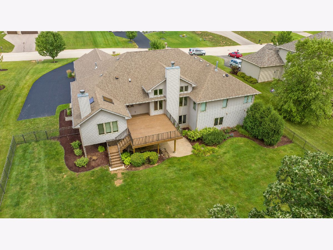
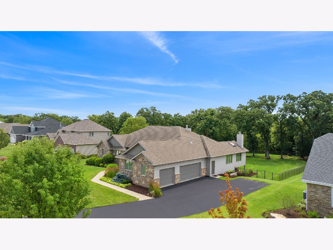
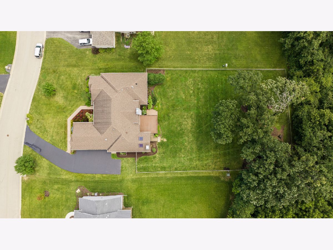
Room Specifics
Total Bedrooms: 4
Bedrooms Above Ground: 4
Bedrooms Below Ground: 0
Dimensions: —
Floor Type: —
Dimensions: —
Floor Type: —
Dimensions: —
Floor Type: —
Full Bathrooms: 5
Bathroom Amenities: Double Sink
Bathroom in Basement: 1
Rooms: —
Basement Description: Finished
Other Specifics
| 3 | |
| — | |
| Asphalt | |
| — | |
| — | |
| 111.83X251.73X104.07X271.8 | |
| — | |
| — | |
| — | |
| — | |
| Not in DB | |
| — | |
| — | |
| — | |
| — |
Tax History
| Year | Property Taxes |
|---|---|
| 2020 | $10,635 |
| 2024 | $13,391 |
Contact Agent
Nearby Sold Comparables
Contact Agent
Listing Provided By
Century 21 Affiliated - Rockford



