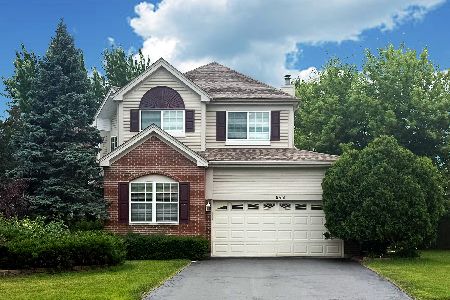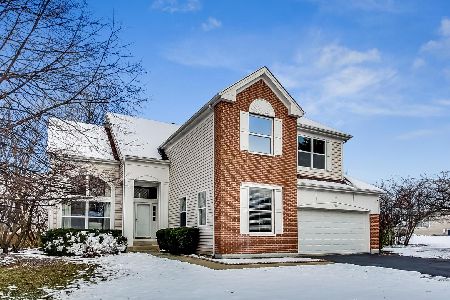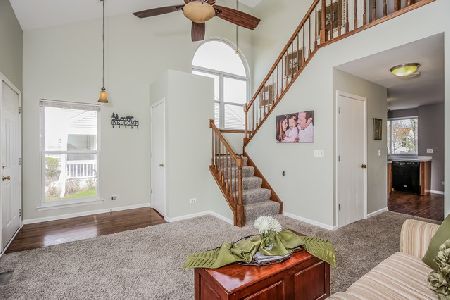7793 Cascade Way, Gurnee, Illinois 60031
$303,000
|
Sold
|
|
| Status: | Closed |
| Sqft: | 2,705 |
| Cost/Sqft: | $115 |
| Beds: | 5 |
| Baths: | 3 |
| Year Built: | 1994 |
| Property Taxes: | $8,674 |
| Days On Market: | 2522 |
| Lot Size: | 0,27 |
Description
COME SEE this BEAUTIFUL SEVILLE in highly desired RAVINIA WOODS and fall in love! Featuring a Fantastic "BONUS ROOM" perfect for a Rec Rm, Play Rm or Home Theater! PLENTY OF SPACE for everyone w/4 bedrms, 2Full baths upstairs & 5th bedrm & Full Bath on main level great for In-Laws, Guests, or Home Office! Enjoy Open Concept Living idyllic for Entertaining. Sip your morning coffee in the Sun-drenched Kitchen w/DINE-IN area, bay window, island, pantry & PLANNING STATION! Relax in your HUGE Master Suite w/vaulted ceilings, Private en-suite w/luxurious soaking tub & separate shower w/WIC. Dual Workbench Studio on LL perfect for the creative artist in you. LARGE backyard w/HUGE patio excellent for hosting BBQ's w/ family & friends. Steps away from "Ravinia Park" for fun outdoor activities. Close to shops, restaurants, & entertainment. Quick commute to work & downtown w/I94 mins away. NEW Carpet! Painted inside and out 2018! HOME WARRANTY included! COME SEE this BEAUTIFUL SEVILLE -TODAY!
Property Specifics
| Single Family | |
| — | |
| Contemporary | |
| 1994 | |
| Partial | |
| SEVILLE | |
| No | |
| 0.27 |
| Lake | |
| Ravinia Woods | |
| 100 / Annual | |
| None | |
| Lake Michigan | |
| Public Sewer | |
| 10301593 | |
| 07191120130000 |
Nearby Schools
| NAME: | DISTRICT: | DISTANCE: | |
|---|---|---|---|
|
Grade School
Woodland Elementary School |
50 | — | |
|
Middle School
Woodland Middle School |
50 | Not in DB | |
|
High School
Warren Township High School |
121 | Not in DB | |
Property History
| DATE: | EVENT: | PRICE: | SOURCE: |
|---|---|---|---|
| 15 May, 2019 | Sold | $303,000 | MRED MLS |
| 5 Apr, 2019 | Under contract | $310,000 | MRED MLS |
| — | Last price change | $315,000 | MRED MLS |
| 8 Mar, 2019 | Listed for sale | $315,000 | MRED MLS |
Room Specifics
Total Bedrooms: 5
Bedrooms Above Ground: 5
Bedrooms Below Ground: 0
Dimensions: —
Floor Type: Carpet
Dimensions: —
Floor Type: Carpet
Dimensions: —
Floor Type: Carpet
Dimensions: —
Floor Type: —
Full Bathrooms: 3
Bathroom Amenities: Separate Shower,Double Sink,Soaking Tub
Bathroom in Basement: 0
Rooms: Bedroom 5,Bonus Room
Basement Description: Unfinished
Other Specifics
| 2 | |
| Concrete Perimeter | |
| Asphalt | |
| Patio, Porch, Storms/Screens | |
| Fenced Yard,Landscaped | |
| 84X135X88X135 | |
| — | |
| Full | |
| Vaulted/Cathedral Ceilings, Hardwood Floors, In-Law Arrangement, First Floor Laundry, First Floor Full Bath | |
| Range, Microwave, Dishwasher, Refrigerator, Washer, Dryer, Disposal | |
| Not in DB | |
| Sidewalks, Street Lights, Street Paved | |
| — | |
| — | |
| — |
Tax History
| Year | Property Taxes |
|---|---|
| 2019 | $8,674 |
Contact Agent
Nearby Similar Homes
Contact Agent
Listing Provided By
Berkshire Hathaway HomeServices KoenigRubloff












