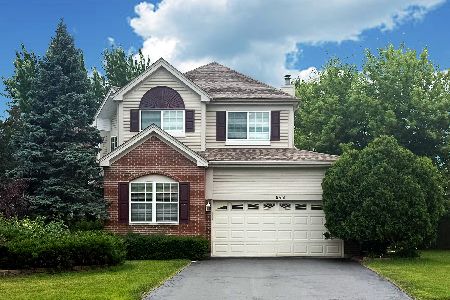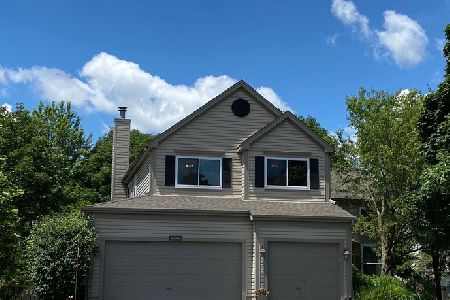722 Ravinia Drive, Gurnee, Illinois 60031
$510,000
|
Sold
|
|
| Status: | Closed |
| Sqft: | 2,272 |
| Cost/Sqft: | $220 |
| Beds: | 4 |
| Baths: | 4 |
| Year Built: | 1993 |
| Property Taxes: | $10,260 |
| Days On Market: | 373 |
| Lot Size: | 0,26 |
Description
Welcome to Your Dream Home! Pride of ownership is evident in this magazine-worthy, turn-key residence boasting 3,240 SF of luxurious living space, including a FULL finished English basement. This 4-bedroom, 3.1-bathroom gem features an open-concept design with HGTV-inspired flair and countless "WOW" factors. The heated sunroom, remodeled 3-car garage, and impeccable landscaping set this home apart from the rest. Step onto the inviting covered front porch, complete with a ceiling fan, and into the main level featuring volume ceilings, newer hardwood floors, and abundant natural light. The remodeled kitchen is a showstopper, offering custom cabinetry with crown molding, stainless steel appliances, ample counter space, and a sit-up island for casual dining. Adjacent to the kitchen, the family room boasts a stunning custom stone fireplace, creating the perfect cozy retreat. The heated 19X17 sunroom is truly breathtaking, with its trapezoidal windows providing a 180+ degree elevated view of the fenced backyard. This space is ideal for entertaining or unwinding with loved ones. Just outside, enjoy a maintenance-free paver patio with nearly 300 SF of insulated storage below! The first floor is completed by a beautifully updated powder room and a convenient laundry room. Upstairs Retreat. The extended master suite is a sanctuary, featuring a statement wall, a spa-like ensuite with an enlarged custom shower, upgraded cabinetry, flooring, lighting, a new privacy window, and an Elfa walk-in closet system. The second full bathroom has been completely renovated with matching quality and elegance, providing a serene retreat for family and guests. Fully Finished English Basement A widened stairway leads to the freshly painted, fully finished basement. Here, you'll find a spacious 33x23 rec room with backyard views, a remodeled 3/4 bathroom, and ample storage for all your seasonal treasures. Renovated 3-Car Garage The garage is a true multi-purpose space. Insulated and divided, one side offers recessed lighting, ceiling fans, a workbench, and storage. The other side includes lockers, hot/cold water access, and a pocket door for seamless separation-ideal for hobbies or hosting gatherings. Impressive Exterior Features. Paver-brick ribbons frame the driveway, walkways, and patio, while aluminum soffits and fascia ensure maintenance-free living. Thoughtful upgrades include exterior/stairway lighting, bathroom vent timers, seasonal lighting outlets, an in-ground sprinkler system, and a backup sump pump for peace of mind. Prime Location. Situated steps from Ravinia Woods Park and close to Rollins Savanna Forest Preserve, enjoy hours of biking, walking, and nature exploration. Retail locations and restaurants are within minutes away! With easy access to retail, I-94, and rail lines, this home combines style, comfort, and convenience for the ultimate move-in-ready experience.
Property Specifics
| Single Family | |
| — | |
| — | |
| 1993 | |
| — | |
| — | |
| No | |
| 0.26 |
| Lake | |
| Ravinia Woods | |
| 125 / Annual | |
| — | |
| — | |
| — | |
| 12272014 | |
| 07191120150000 |
Nearby Schools
| NAME: | DISTRICT: | DISTANCE: | |
|---|---|---|---|
|
Grade School
Woodland Elementary School |
50 | — | |
|
Middle School
Woodland Intermediate School |
50 | Not in DB | |
|
High School
Warren Township High School |
121 | Not in DB | |
Property History
| DATE: | EVENT: | PRICE: | SOURCE: |
|---|---|---|---|
| 18 Apr, 2025 | Sold | $510,000 | MRED MLS |
| 22 Jan, 2025 | Under contract | $499,000 | MRED MLS |
| 22 Jan, 2025 | Listed for sale | $499,000 | MRED MLS |

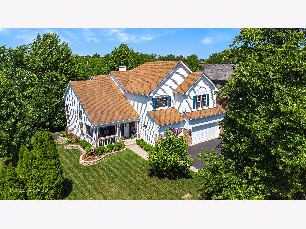
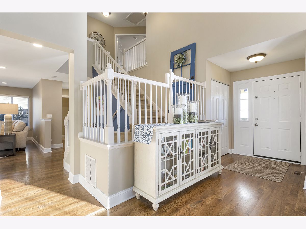
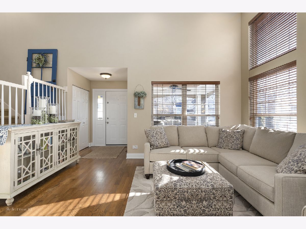
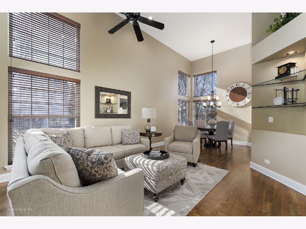
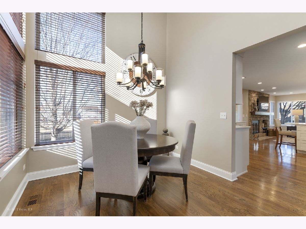
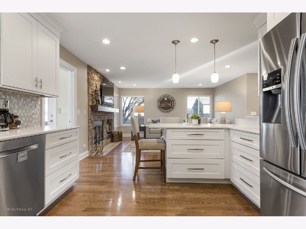
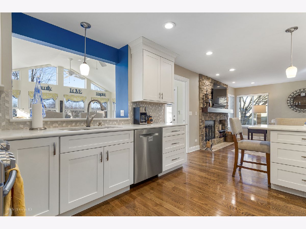
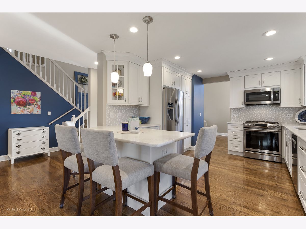
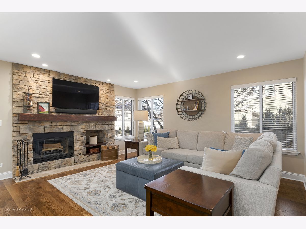
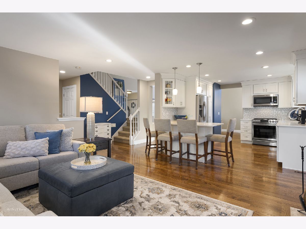
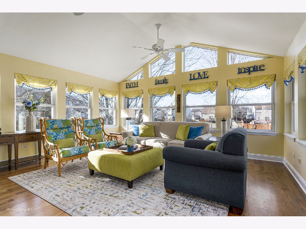
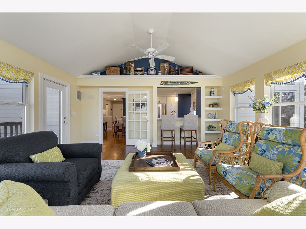
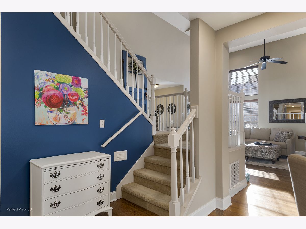
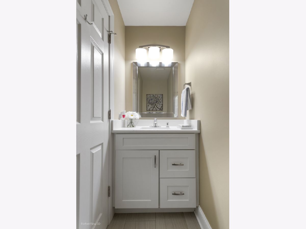
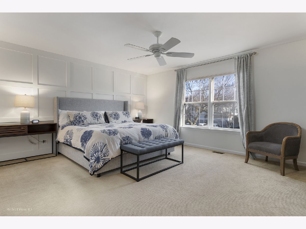
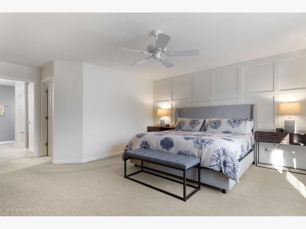
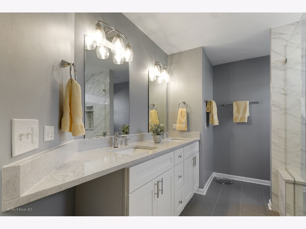
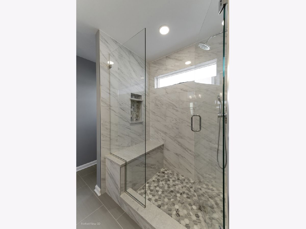
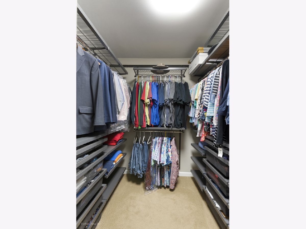
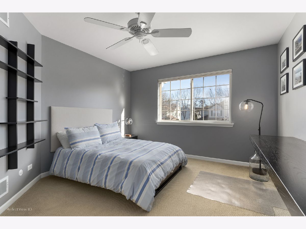
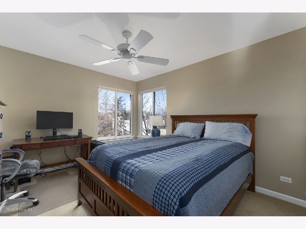
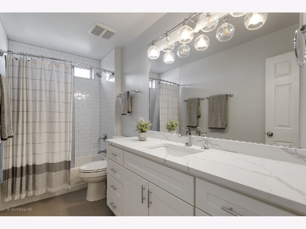
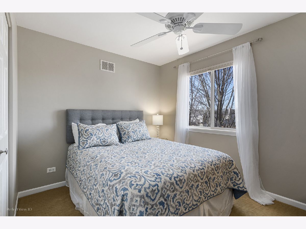
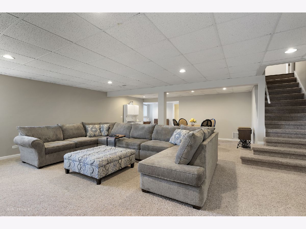
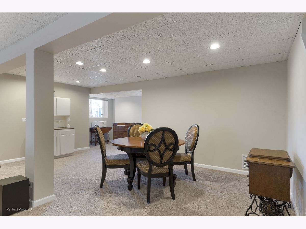
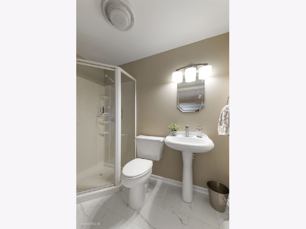
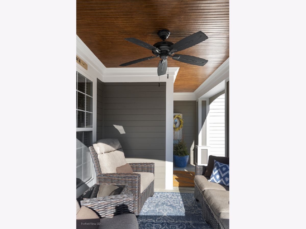
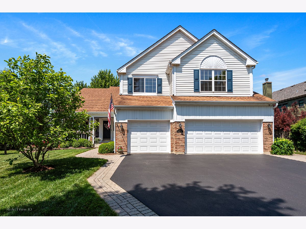
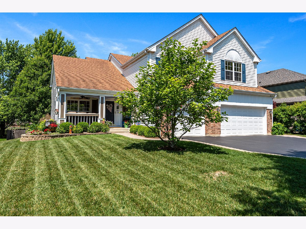
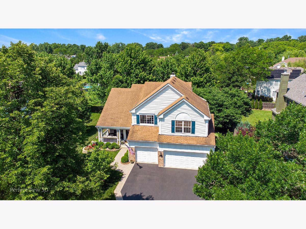
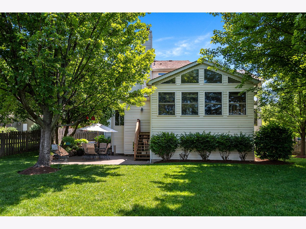
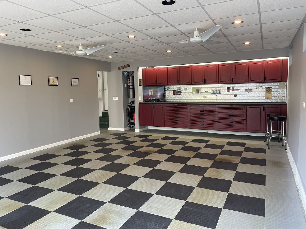
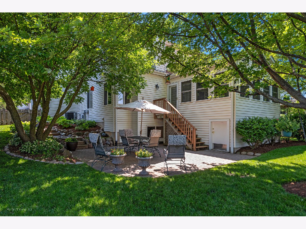
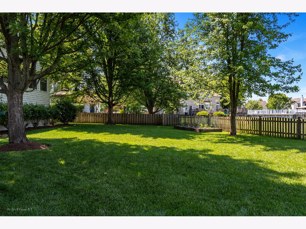
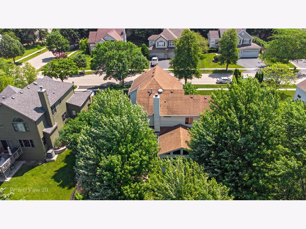
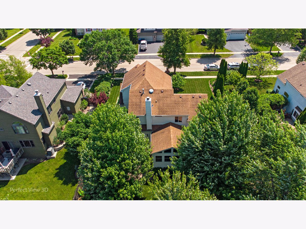
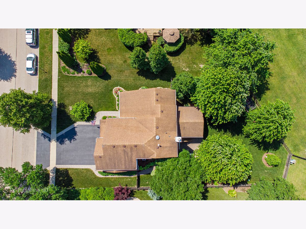
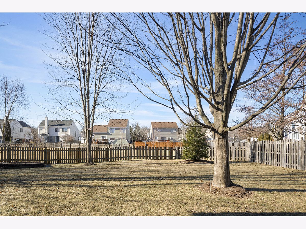
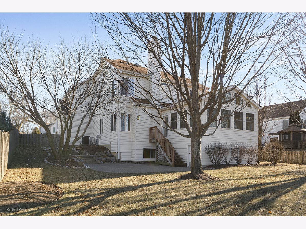
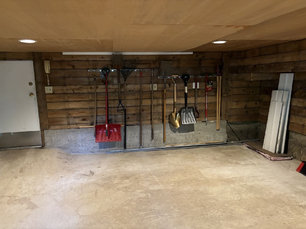
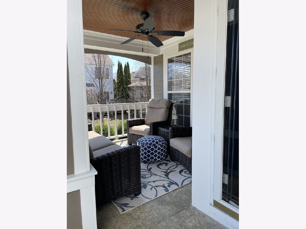
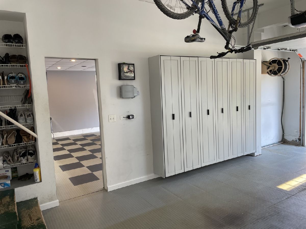
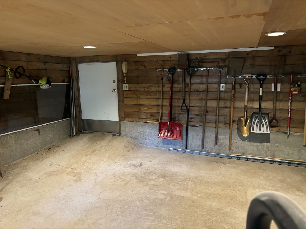
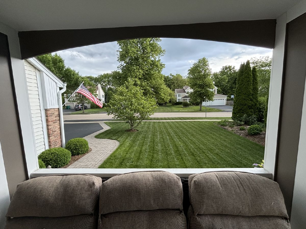
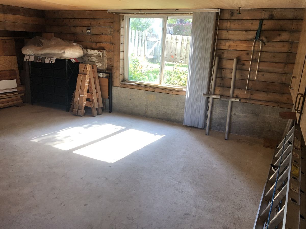
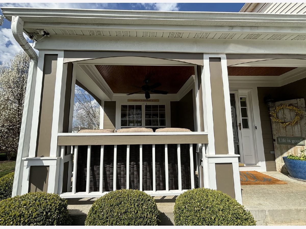
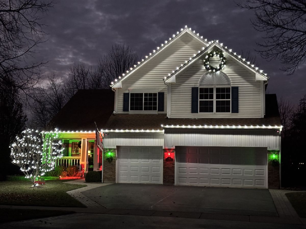
Room Specifics
Total Bedrooms: 4
Bedrooms Above Ground: 4
Bedrooms Below Ground: 0
Dimensions: —
Floor Type: —
Dimensions: —
Floor Type: —
Dimensions: —
Floor Type: —
Full Bathrooms: 4
Bathroom Amenities: Separate Shower,Double Sink,Soaking Tub
Bathroom in Basement: 1
Rooms: —
Basement Description: —
Other Specifics
| 3 | |
| — | |
| — | |
| — | |
| — | |
| 11326 | |
| — | |
| — | |
| — | |
| — | |
| Not in DB | |
| — | |
| — | |
| — | |
| — |
Tax History
| Year | Property Taxes |
|---|---|
| 2025 | $10,260 |
Contact Agent
Nearby Similar Homes
Nearby Sold Comparables
Contact Agent
Listing Provided By
Keller Williams North Shore West



