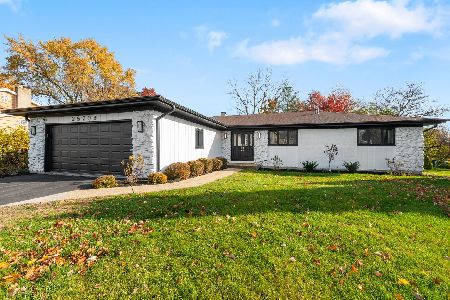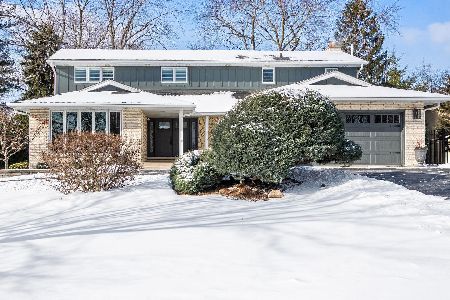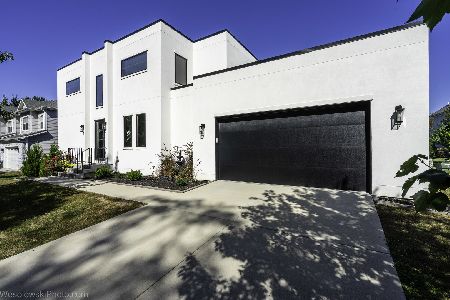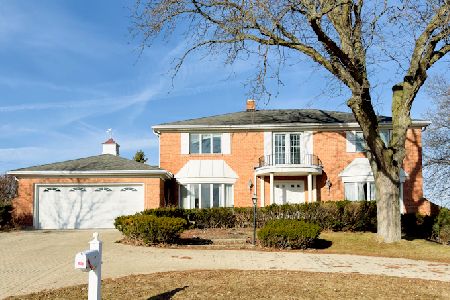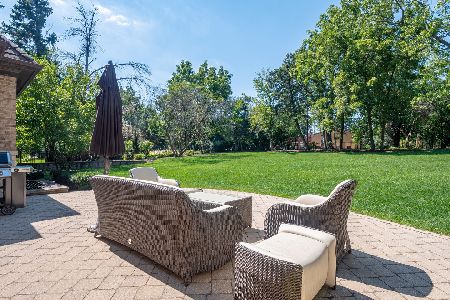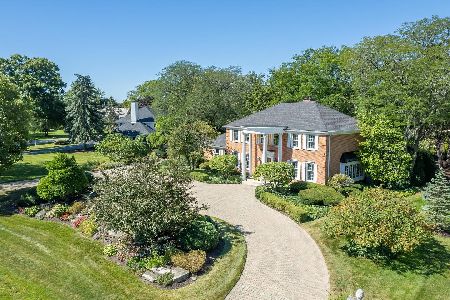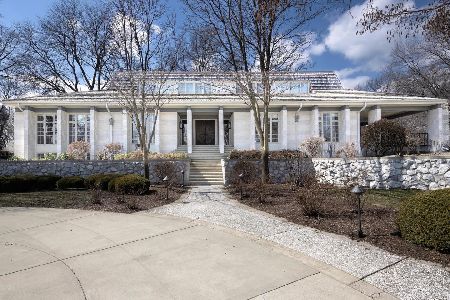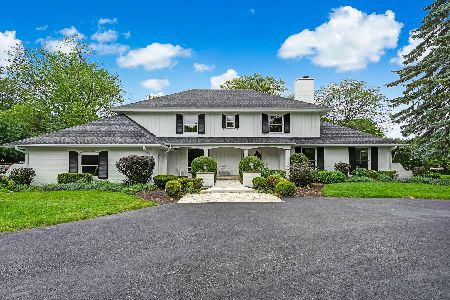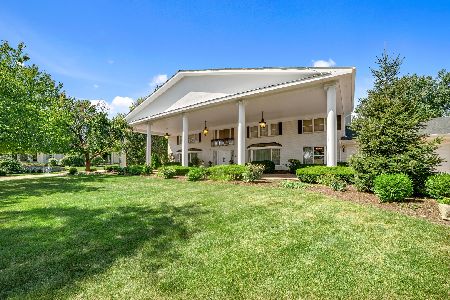78 Baybrook Lane, Oak Brook, Illinois 60523
$2,300,000
|
Sold
|
|
| Status: | Closed |
| Sqft: | 11,662 |
| Cost/Sqft: | $214 |
| Beds: | 5 |
| Baths: | 10 |
| Year Built: | 2009 |
| Property Taxes: | $5,652 |
| Days On Market: | 6263 |
| Lot Size: | 0,78 |
Description
HUGE PRICE REDUCTION.ONE of the FINEST NU Const Hms.From A Premier Cstm Hm Bldr.Beautiful 4 Lvl Hm(1200 sf.bonus,finished w/bth)w/Elegant design & apptmnts.11,622 TSF.10' 1st & 11' lower Lvl ceilings.Radiant heat.Mstr w/sitting rm & FP.1st flr guest ste &/or 2nd mstr ste.Nanny chambers (xrta bd).All bdrms suites.Boasts as the latest in Style,Innovation.HM has many more features. MAKE OFFER at this PRICE HM WONT LAST.
Property Specifics
| Single Family | |
| — | |
| Traditional | |
| 2009 | |
| Full | |
| — | |
| No | |
| 0.78 |
| Du Page | |
| — | |
| 800 / Annual | |
| None | |
| Lake Michigan | |
| Public Sewer | |
| 07103222 | |
| 0628303016 |
Nearby Schools
| NAME: | DISTRICT: | DISTANCE: | |
|---|---|---|---|
|
Grade School
Belle Aire Elementary School |
58 | — | |
|
Middle School
Herrick Middle School |
58 | Not in DB | |
|
High School
Downers Grove North |
99 | Not in DB | |
Property History
| DATE: | EVENT: | PRICE: | SOURCE: |
|---|---|---|---|
| 19 Jun, 2012 | Sold | $2,300,000 | MRED MLS |
| 20 May, 2012 | Under contract | $2,499,900 | MRED MLS |
| — | Last price change | $2,550,000 | MRED MLS |
| 6 Jan, 2009 | Listed for sale | $3,595,000 | MRED MLS |
| 30 Oct, 2018 | Sold | $2,235,000 | MRED MLS |
| 1 Oct, 2018 | Under contract | $2,300,000 | MRED MLS |
| 20 Sep, 2018 | Listed for sale | $2,300,000 | MRED MLS |
| 9 Jul, 2021 | Sold | $2,500,000 | MRED MLS |
| 20 Apr, 2021 | Under contract | $2,675,000 | MRED MLS |
| 5 Apr, 2021 | Listed for sale | $2,675,000 | MRED MLS |
Room Specifics
Total Bedrooms: 7
Bedrooms Above Ground: 5
Bedrooms Below Ground: 2
Dimensions: —
Floor Type: Other
Dimensions: —
Floor Type: Other
Dimensions: —
Floor Type: Other
Dimensions: —
Floor Type: —
Dimensions: —
Floor Type: —
Dimensions: —
Floor Type: —
Full Bathrooms: 10
Bathroom Amenities: Separate Shower,Steam Shower,Double Sink
Bathroom in Basement: 1
Rooms: Bonus Room,Bedroom 5,Bedroom 6,Bedroom 7,Breakfast Room,Den,Eating Area,Exercise Room,Foyer,Loft,Maid Room,Media Room,Office,Pantry,Play Room,Recreation Room,Sitting Room,Utility Room-1st Floor,Utility Room-2nd Floor,Walk In Closet
Basement Description: Finished
Other Specifics
| 4 | |
| Concrete Perimeter | |
| Brick,Concrete | |
| Deck, Patio, Brick Paver Patio | |
| Cul-De-Sac,Irregular Lot,Landscaped | |
| 112X263X156X244 | |
| Finished,Full | |
| Full | |
| Bar-Wet, Heated Floors, First Floor Bedroom, In-Law Arrangement, Second Floor Laundry, First Floor Full Bath | |
| Double Oven, Range, Microwave, Dishwasher, Refrigerator, Freezer, Disposal | |
| Not in DB | |
| — | |
| — | |
| — | |
| Wood Burning, Gas Log |
Tax History
| Year | Property Taxes |
|---|---|
| 2012 | $5,652 |
| 2018 | $48,428 |
| 2021 | $37,599 |
Contact Agent
Nearby Similar Homes
Nearby Sold Comparables
Contact Agent
Listing Provided By
Ollus Realty & Investment Group

