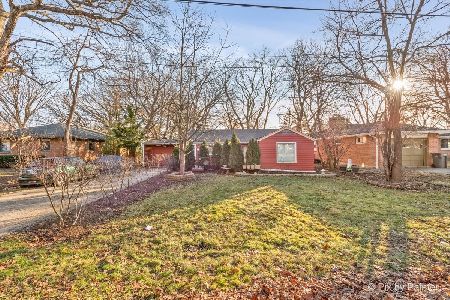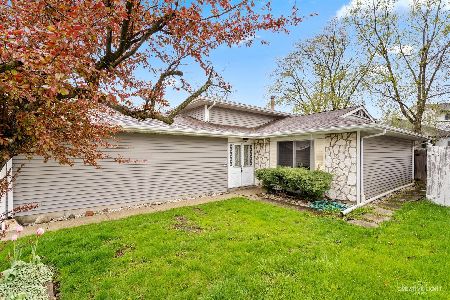78 Highbury Drive, Elgin, Illinois 60120
$223,000
|
Sold
|
|
| Status: | Closed |
| Sqft: | 1,876 |
| Cost/Sqft: | $123 |
| Beds: | 3 |
| Baths: | 3 |
| Year Built: | 1978 |
| Property Taxes: | $6,966 |
| Days On Market: | 2035 |
| Lot Size: | 0,16 |
Description
Come check out this well maintained home located in a quiet tree lined cul-de-sac. It features a covered front porch, spacious living room with hardwood floors, sunken family room with fireplace, and a huge fenced yard with patio and inviting pool! The master bedroom is quite large and offers two walk in closets and master bathroom with sit down shower. You'll love the finished basement with rec-room, office, den, and laundry room. Freshly painted throughout, new kitchen floor '20, fridge, dishwasher & stove new '16, water heater new '18, siding '15, roof (over garage) '13 with a new roof over house '20. Path to the park and tennis courts is in the cul-de-sac.
Property Specifics
| Single Family | |
| — | |
| Colonial | |
| 1978 | |
| Full | |
| — | |
| No | |
| 0.16 |
| Cook | |
| Parkwood | |
| 34 / Monthly | |
| Pool | |
| Public | |
| Public Sewer | |
| 10765941 | |
| 06181140160000 |
Nearby Schools
| NAME: | DISTRICT: | DISTANCE: | |
|---|---|---|---|
|
Grade School
Lords Park Elementary School |
46 | — | |
|
Middle School
Ellis Middle School |
46 | Not in DB | |
|
High School
Elgin High School |
46 | Not in DB | |
Property History
| DATE: | EVENT: | PRICE: | SOURCE: |
|---|---|---|---|
| 31 Mar, 2008 | Sold | $239,100 | MRED MLS |
| 3 Mar, 2008 | Under contract | $240,900 | MRED MLS |
| 18 Feb, 2008 | Listed for sale | $240,900 | MRED MLS |
| 27 Aug, 2020 | Sold | $223,000 | MRED MLS |
| 22 Jul, 2020 | Under contract | $229,900 | MRED MLS |
| — | Last price change | $235,000 | MRED MLS |
| 1 Jul, 2020 | Listed for sale | $235,000 | MRED MLS |
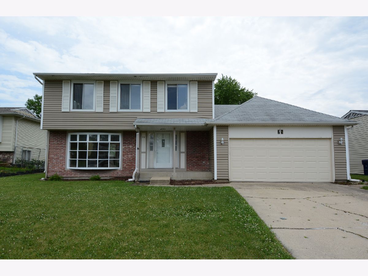
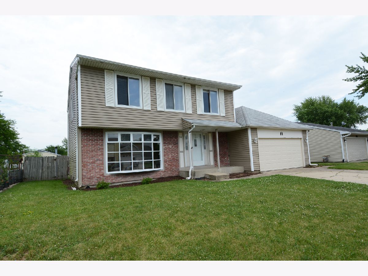
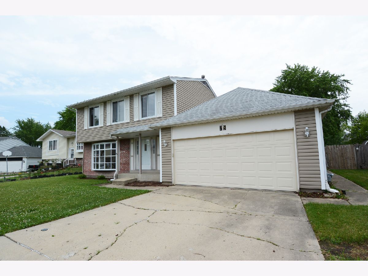
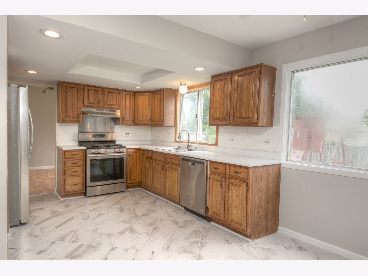
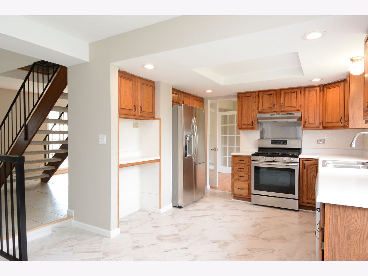
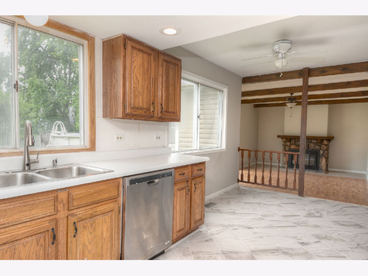
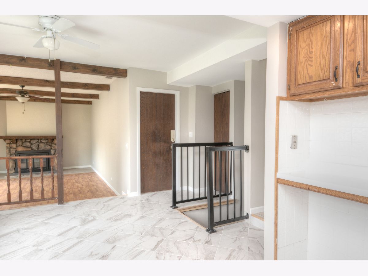
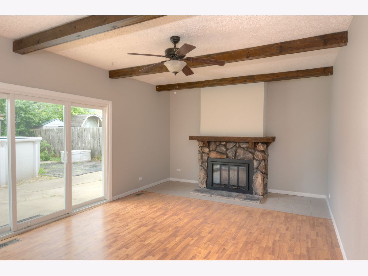
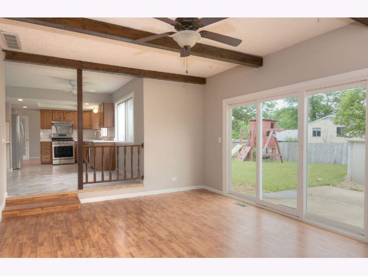
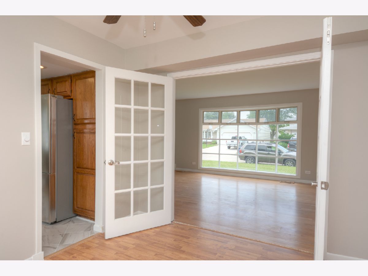
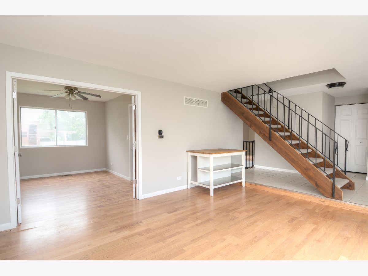
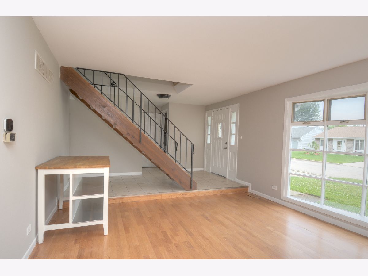
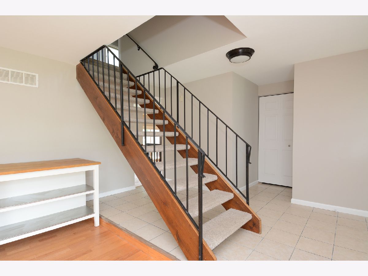
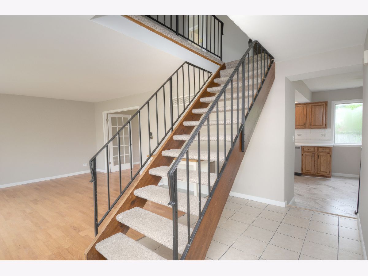
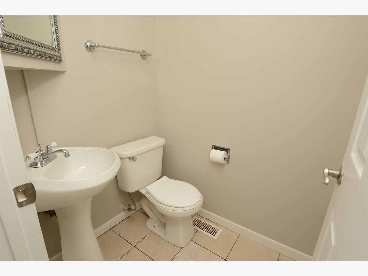
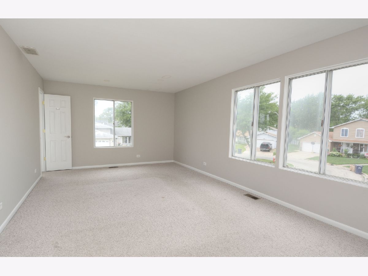
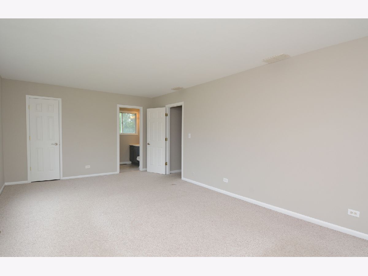
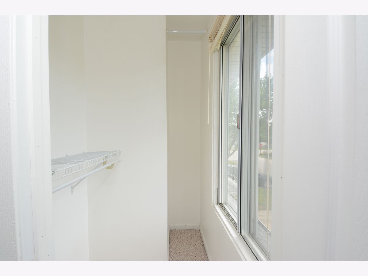
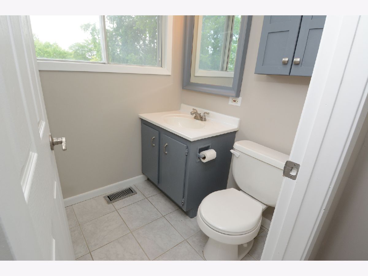
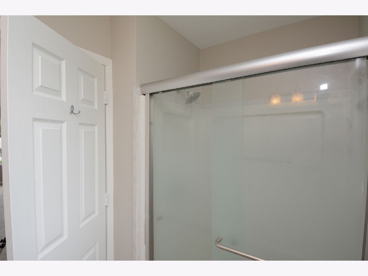
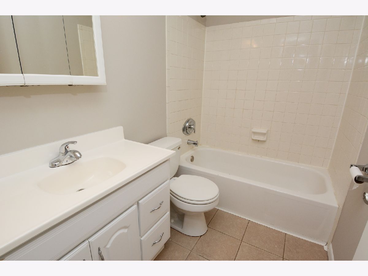
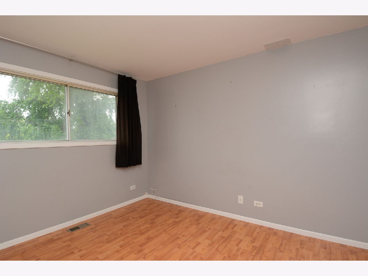
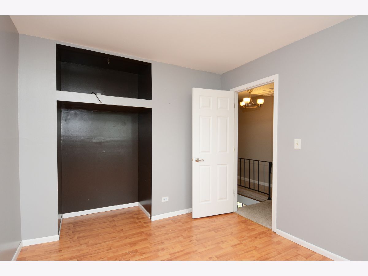
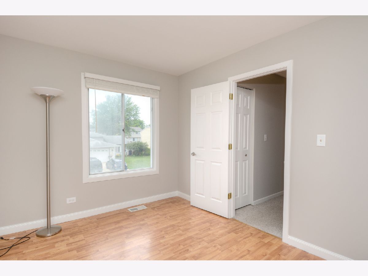
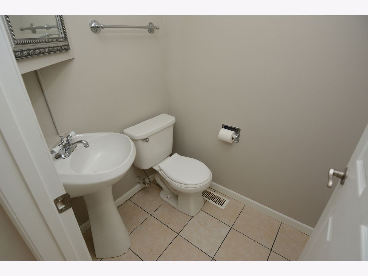
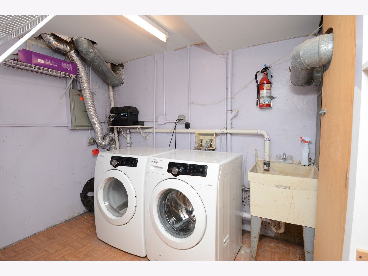
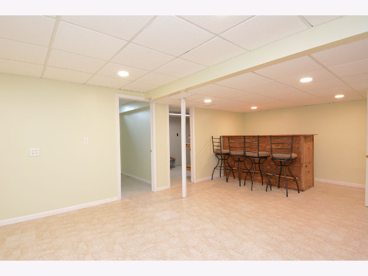
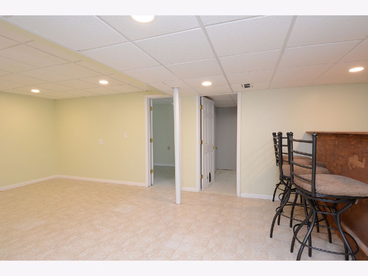
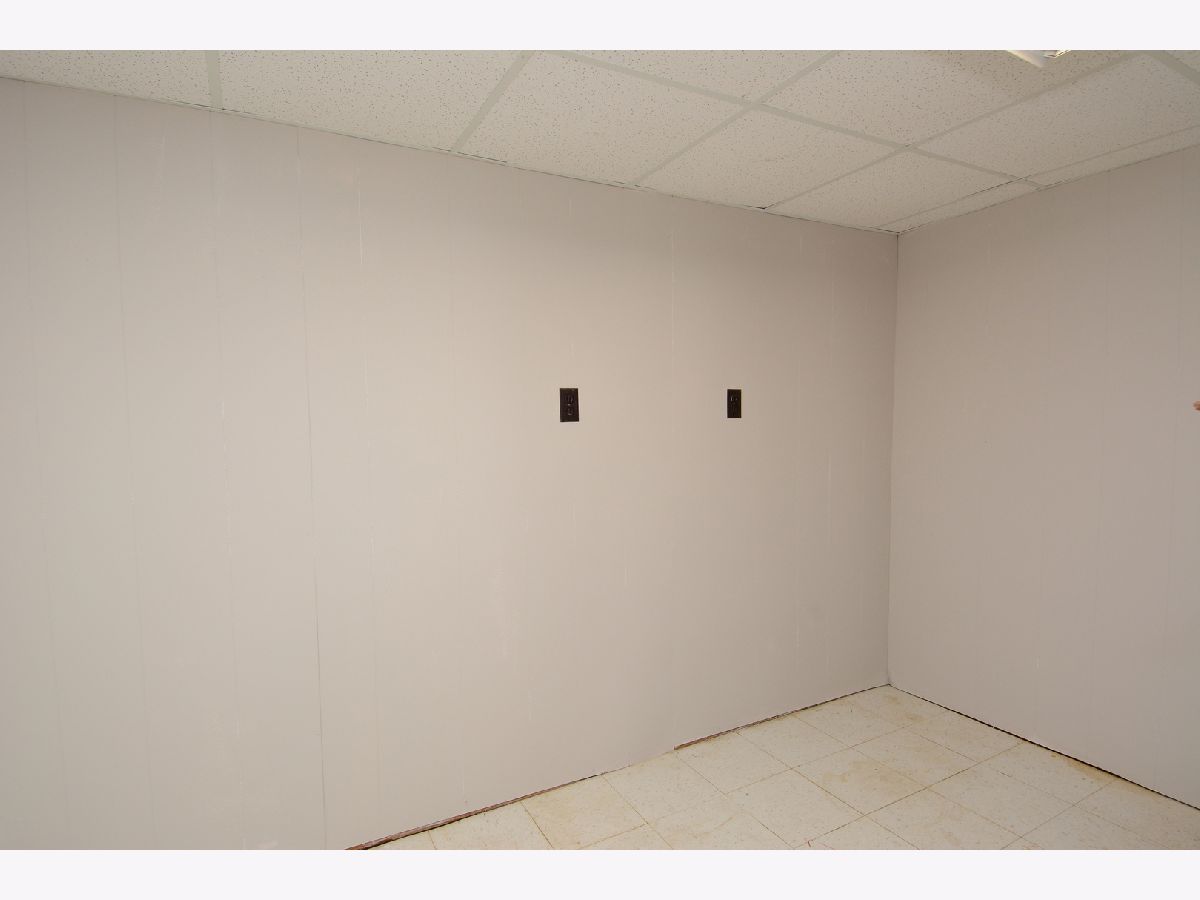
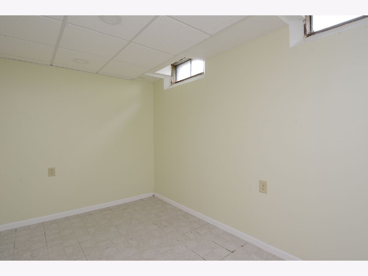
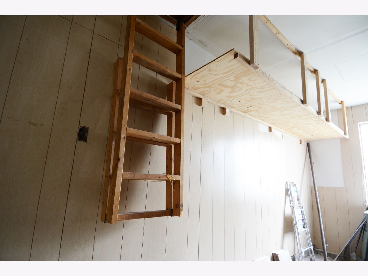
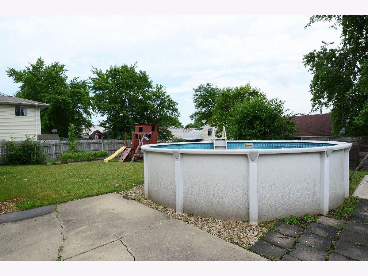
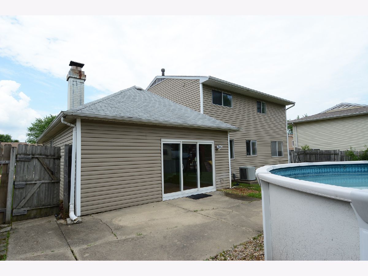
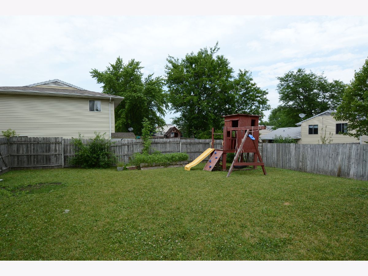
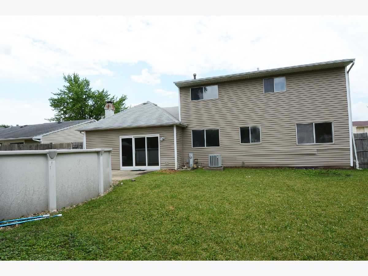
Room Specifics
Total Bedrooms: 3
Bedrooms Above Ground: 3
Bedrooms Below Ground: 0
Dimensions: —
Floor Type: Wood Laminate
Dimensions: —
Floor Type: Wood Laminate
Full Bathrooms: 3
Bathroom Amenities: —
Bathroom in Basement: 0
Rooms: Recreation Room,Office,Den
Basement Description: Finished
Other Specifics
| 2 | |
| Other | |
| Concrete | |
| Patio, Above Ground Pool, Storms/Screens | |
| Cul-De-Sac,Fenced Yard | |
| 70 X 102 | |
| Unfinished | |
| Full | |
| Bar-Dry, Hardwood Floors, Walk-In Closet(s) | |
| Range, Dishwasher, Refrigerator, Washer, Dryer, Disposal, Water Softener Owned | |
| Not in DB | |
| Clubhouse, Pool, Curbs, Sidewalks, Street Lights, Street Paved | |
| — | |
| — | |
| Wood Burning, Attached Fireplace Doors/Screen |
Tax History
| Year | Property Taxes |
|---|---|
| 2008 | $3,566 |
| 2020 | $6,966 |
Contact Agent
Nearby Similar Homes
Nearby Sold Comparables
Contact Agent
Listing Provided By
RE/MAX All Pro



