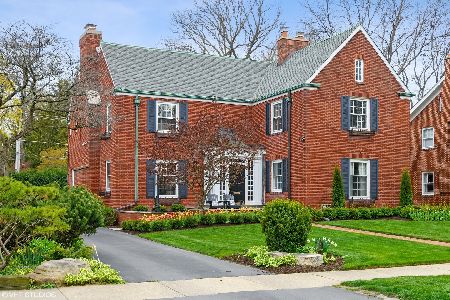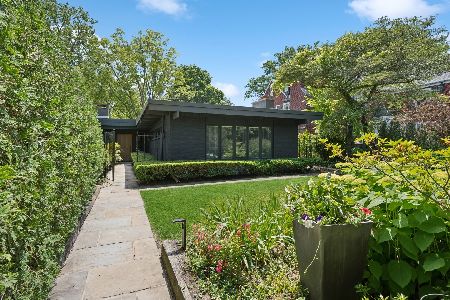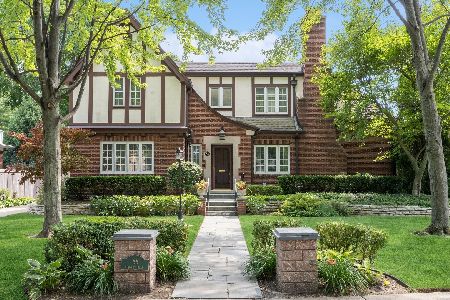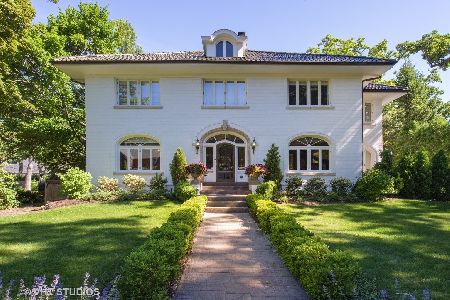78 Robsart Road, Kenilworth, Illinois 60043
$2,200,000
|
Sold
|
|
| Status: | Closed |
| Sqft: | 4,948 |
| Cost/Sqft: | $435 |
| Beds: | 6 |
| Baths: | 6 |
| Year Built: | 1925 |
| Property Taxes: | $38,608 |
| Days On Market: | 1383 |
| Lot Size: | 0,28 |
Description
You won't believe this 6 bedroom 5.1 East Kenilworth decorator dream home in a sought after location. This amazing spacious brick colonial was completely renovated and transformed in 2018-2019 with new hardwood floors and high-end finishes throughout. Please request our upgrades list for all the amazing details! The expansive and gracious entry with new polished stone tile floor leads to an elegant formal Living Room and an adjacent Dining Room, both with fireplaces and gorgeous plaster moldings. The chef's kitchen was completely renovated and reconfigured with two huge islands, quartz countertops, extensive marble/limestone backsplash, 2 sinks/dishwashers, other high-end appliances, huge pantries, and all new cabinetry. Enjoy the sunroom with new built-in's and lighting, plus bar area. No home would be complete without a dream office/home schooling area with designer wallpaper, built-in desk, high gloss built-in cabinetry for filing & storage! Upstairs, step into the enormous primary suite that includes a new closet and DREAM bathroom with polished marble floor, a free-standing tub and frameless rain shower. There are three other bedrooms on this second floor all with large rooms and spaces to enjoy and a vaulted ceiling recreation room with fireplace that is breathtaking! The 3rd floor has two additional bedrooms plus bathroom and huge storage spaces. The home's back entrance includes a new modern mudroom with custom built-in's and another large coat/storage closet. Descend to the renovated lower level with new vinyl plank flooring throughout, a 1/2-bath, laundry, game room, gym area and... more storage! Enjoy lake breezes from a professionally designed new back patio and the fully fenced-in yard. A short walk to Lake Michigan, Plaza Del Lago and downtown Wilmette's fabulous restaurant scene!
Property Specifics
| Single Family | |
| — | |
| — | |
| 1925 | |
| — | |
| — | |
| No | |
| 0.28 |
| Cook | |
| — | |
| 0 / Not Applicable | |
| — | |
| — | |
| — | |
| 11360906 | |
| 05273000410000 |
Nearby Schools
| NAME: | DISTRICT: | DISTANCE: | |
|---|---|---|---|
|
Grade School
The Joseph Sears School |
38 | — | |
|
Middle School
The Joseph Sears School |
38 | Not in DB | |
|
High School
New Trier Twp H.s. Northfield/wi |
203 | Not in DB | |
Property History
| DATE: | EVENT: | PRICE: | SOURCE: |
|---|---|---|---|
| 2 Apr, 2018 | Sold | $1,447,500 | MRED MLS |
| 2 Feb, 2018 | Under contract | $1,599,000 | MRED MLS |
| — | Last price change | $1,599,000 | MRED MLS |
| 17 Jan, 2017 | Listed for sale | $1,599,000 | MRED MLS |
| 20 May, 2022 | Sold | $2,200,000 | MRED MLS |
| 11 Apr, 2022 | Under contract | $2,150,000 | MRED MLS |
| 4 Apr, 2022 | Listed for sale | $2,150,000 | MRED MLS |
| 3 Jun, 2024 | Sold | $2,650,000 | MRED MLS |
| 4 Apr, 2024 | Under contract | $2,649,900 | MRED MLS |
| 1 Apr, 2024 | Listed for sale | $2,649,900 | MRED MLS |
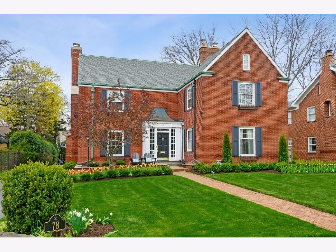
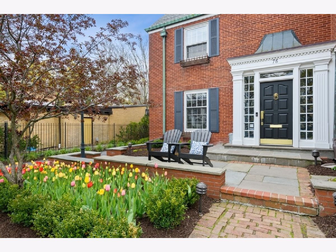
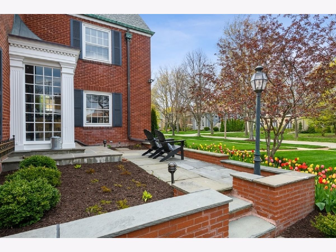
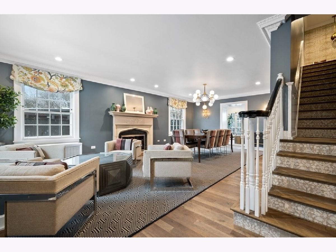
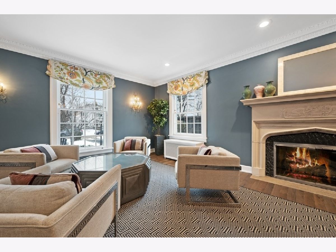
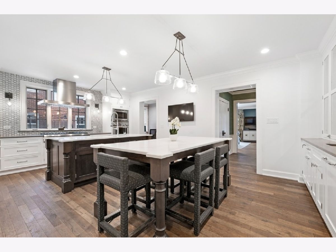
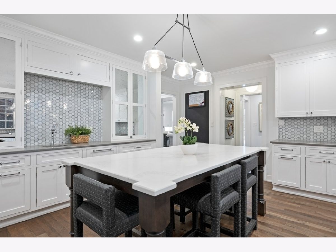
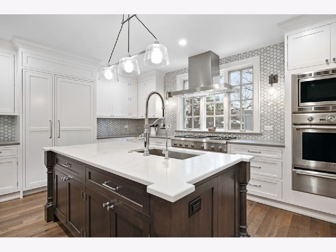
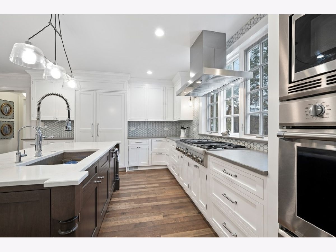
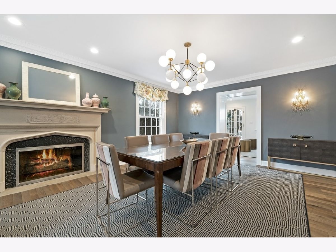
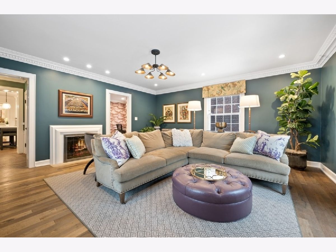
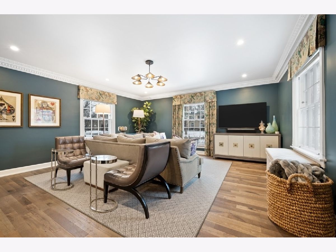
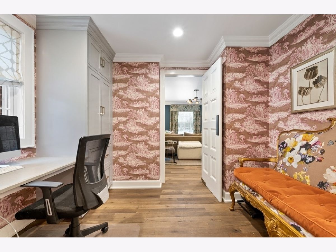
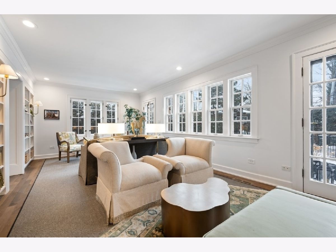
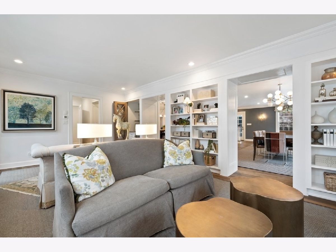
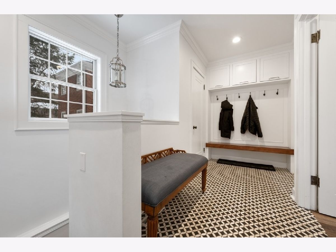
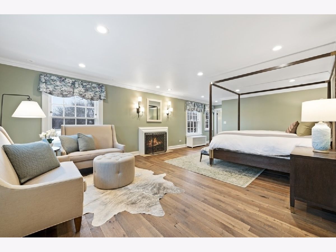
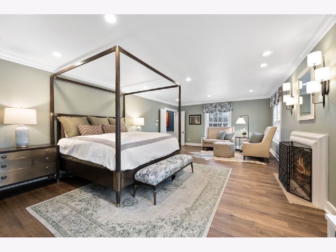
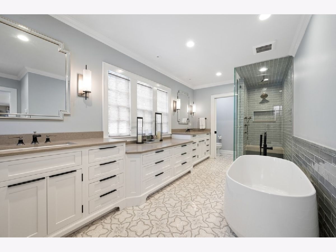
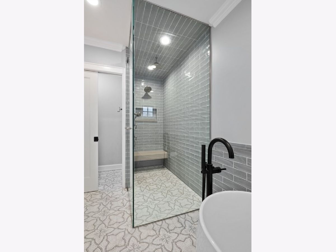
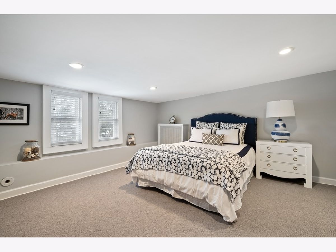
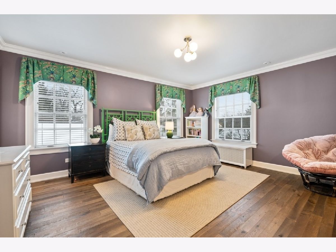
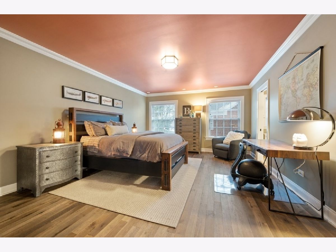
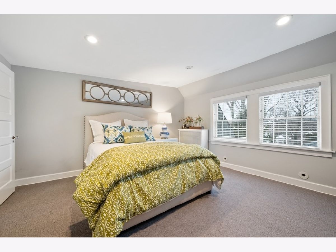
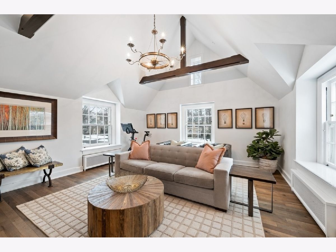
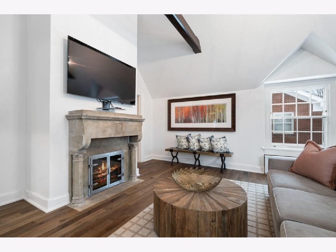
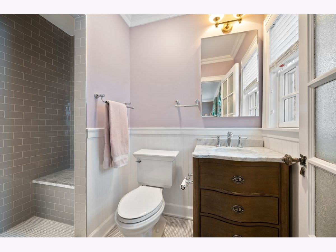
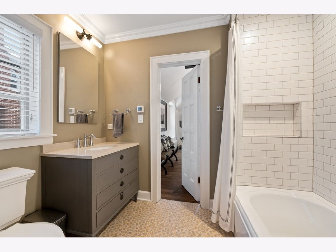
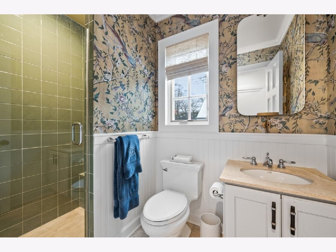
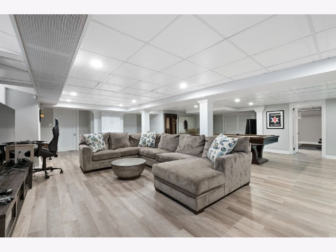
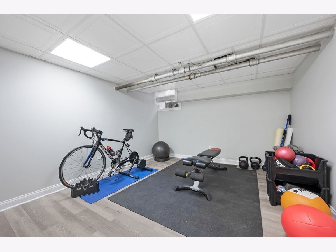
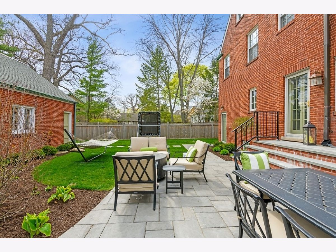
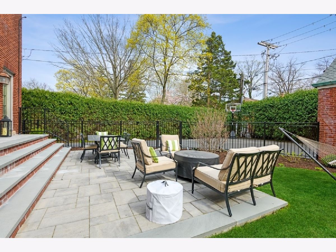
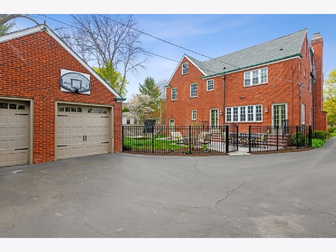
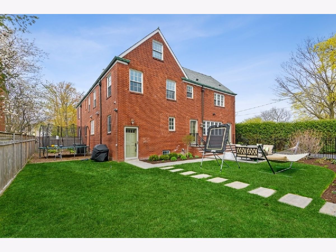
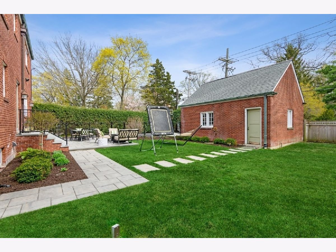
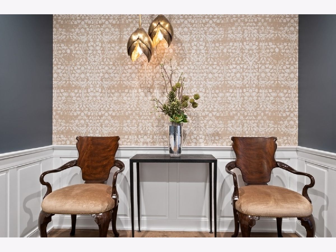
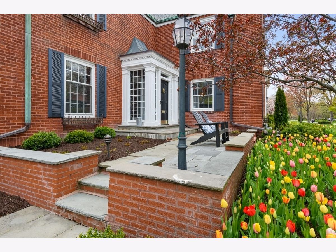
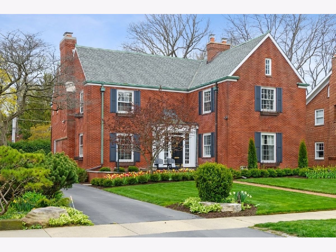

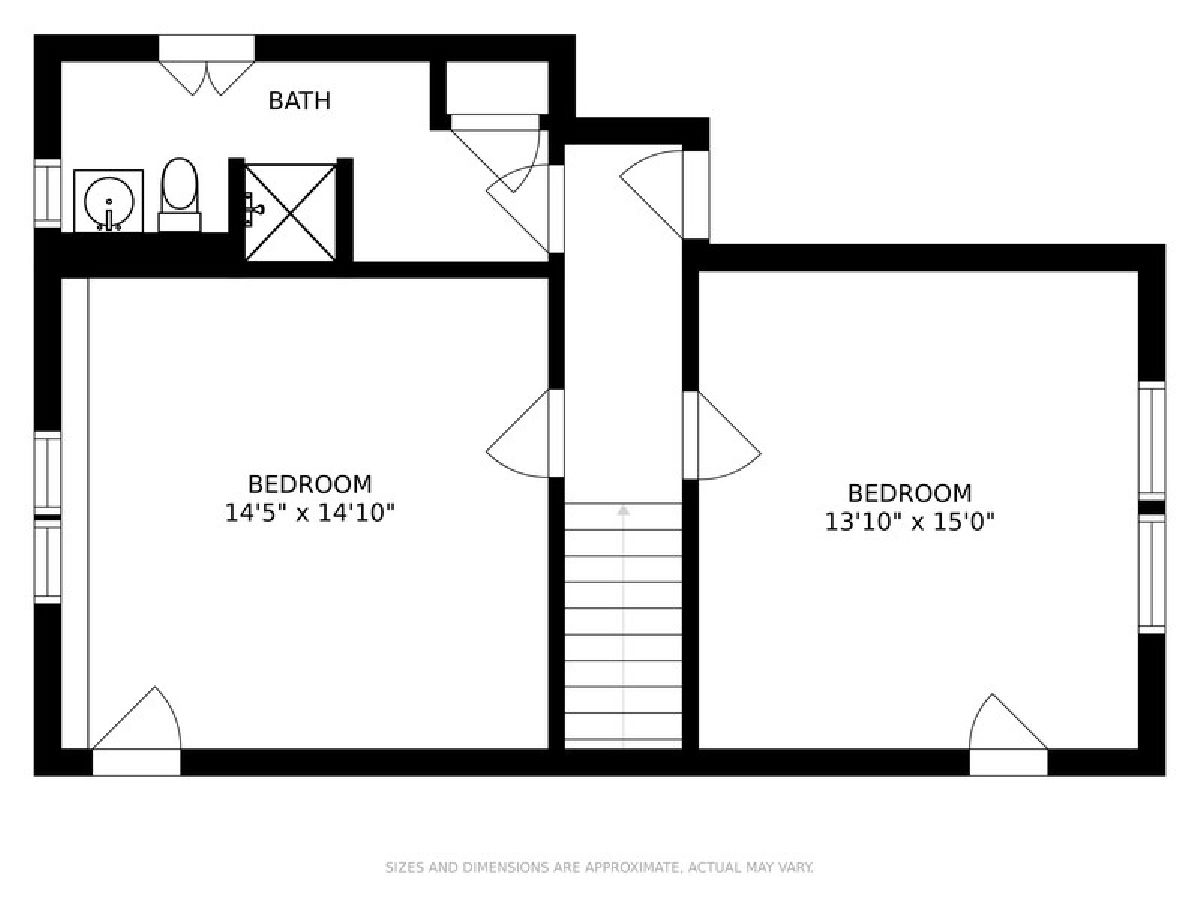
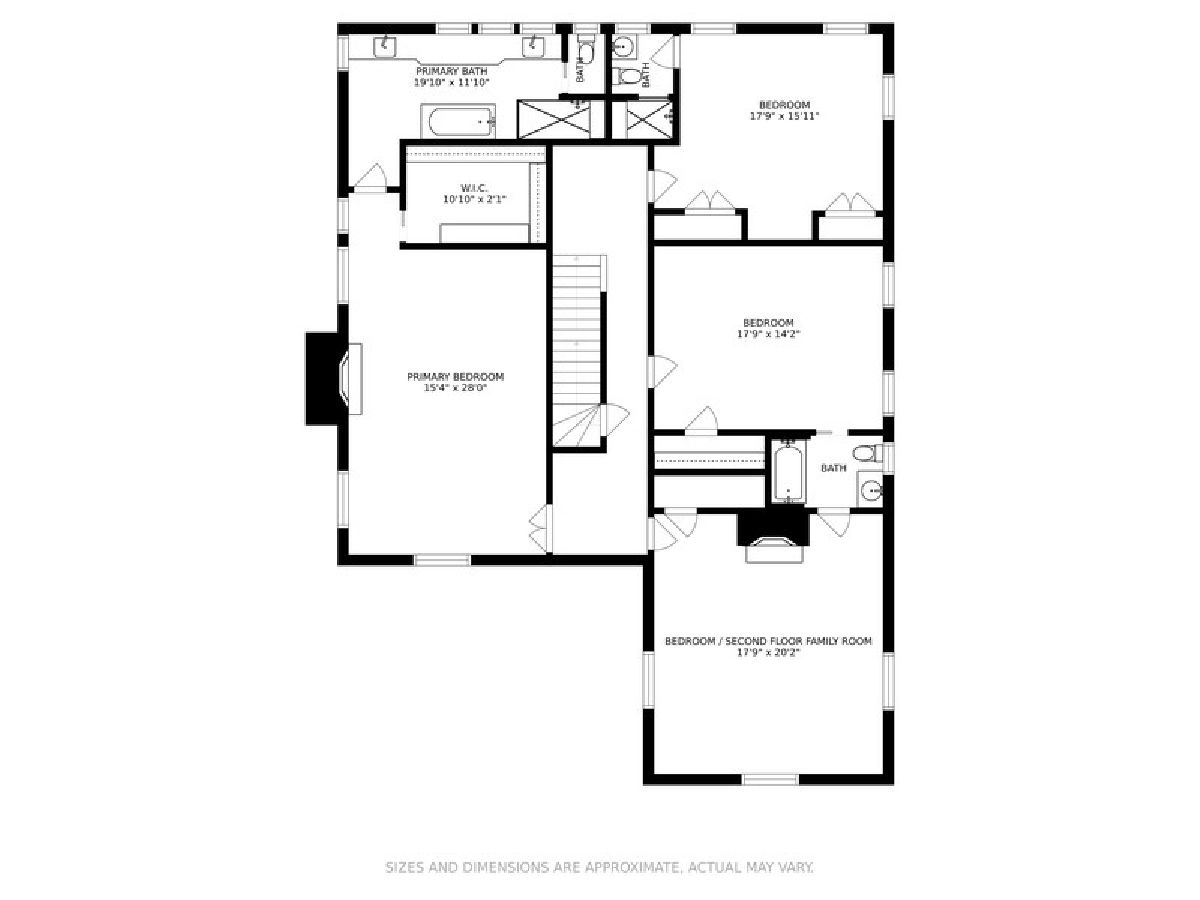
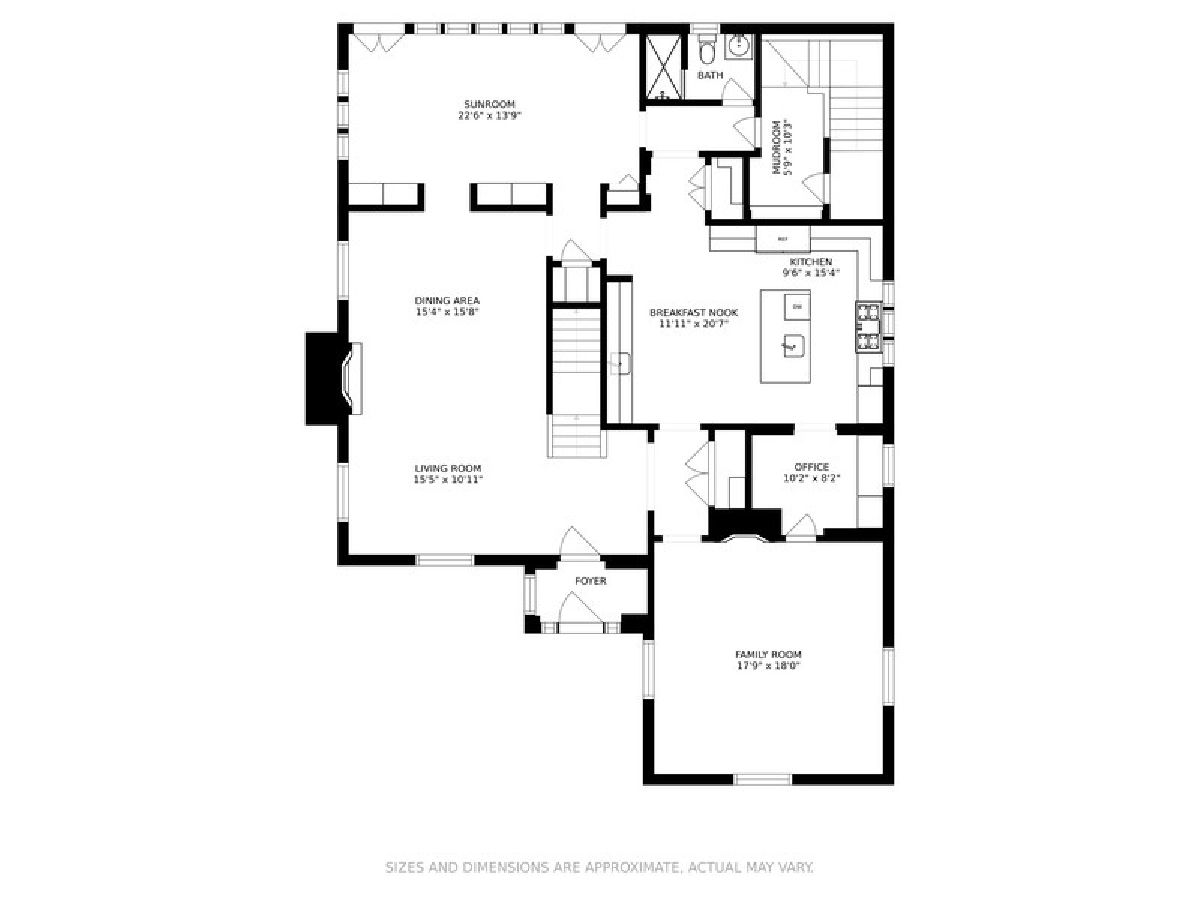
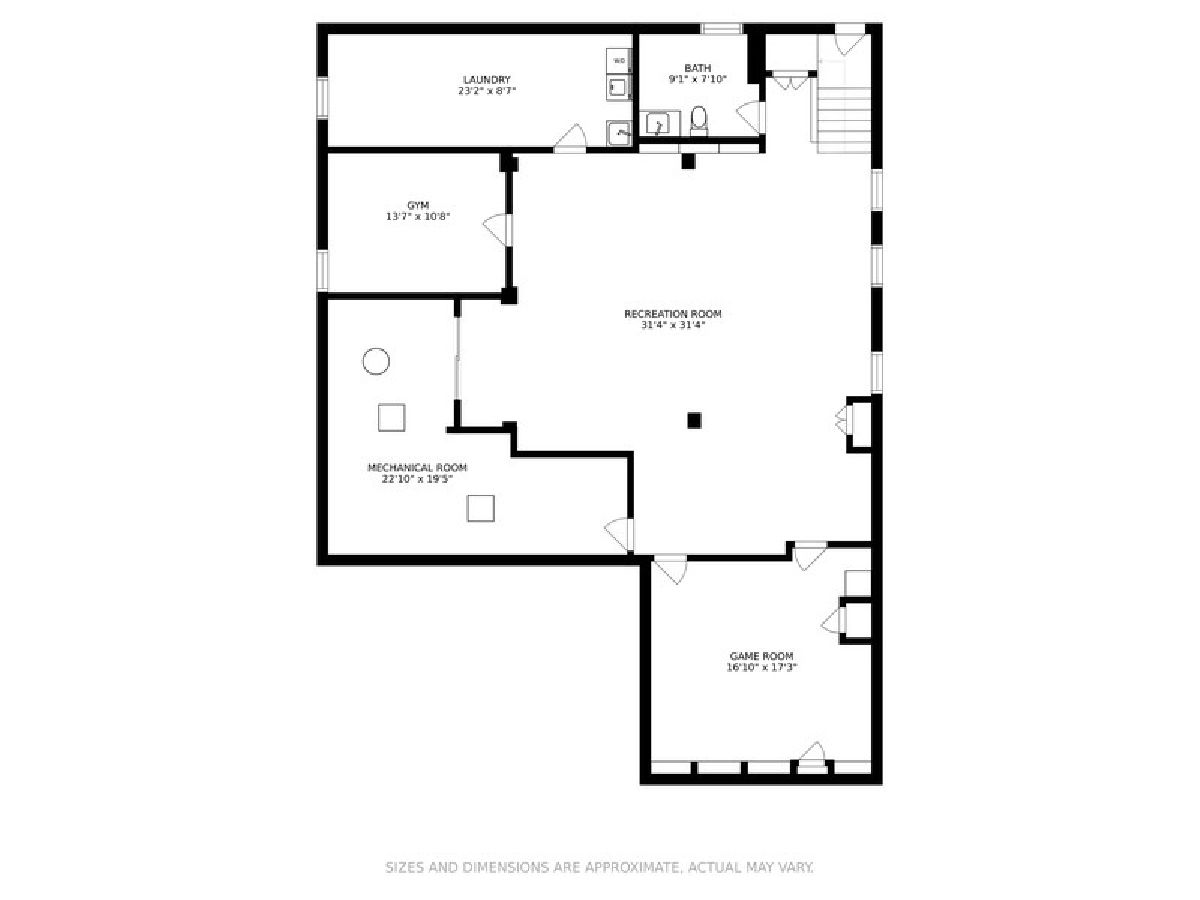
Room Specifics
Total Bedrooms: 6
Bedrooms Above Ground: 6
Bedrooms Below Ground: 0
Dimensions: —
Floor Type: —
Dimensions: —
Floor Type: —
Dimensions: —
Floor Type: —
Dimensions: —
Floor Type: —
Dimensions: —
Floor Type: —
Full Bathrooms: 6
Bathroom Amenities: Separate Shower,Double Sink,Soaking Tub
Bathroom in Basement: 1
Rooms: —
Basement Description: Partially Finished
Other Specifics
| 2 | |
| — | |
| Asphalt | |
| — | |
| — | |
| 75X160 | |
| Finished | |
| — | |
| — | |
| — | |
| Not in DB | |
| — | |
| — | |
| — | |
| — |
Tax History
| Year | Property Taxes |
|---|---|
| 2018 | $40,216 |
| 2022 | $38,608 |
| 2024 | $45,978 |
Contact Agent
Nearby Similar Homes
Nearby Sold Comparables
Contact Agent
Listing Provided By
@properties Christie's International Real Estate




