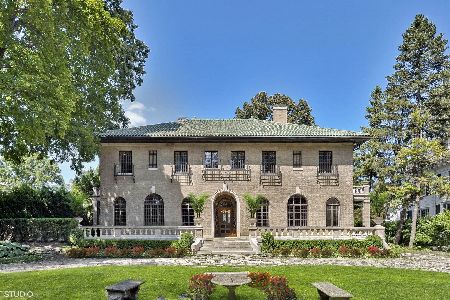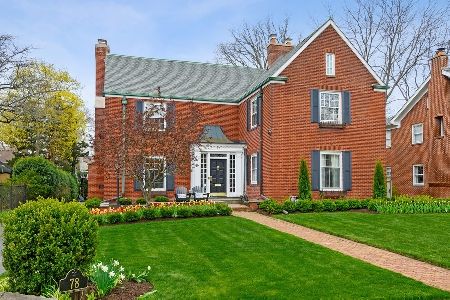1010 Chestnut, Wilmette, Illinois 60091
$2,800,000
|
Sold
|
|
| Status: | Closed |
| Sqft: | 0 |
| Cost/Sqft: | — |
| Beds: | 6 |
| Baths: | 5 |
| Year Built: | 1910 |
| Property Taxes: | $32,363 |
| Days On Market: | 6518 |
| Lot Size: | 0,66 |
Description
Classic ctr entry beauty on 1 of Wilmette's most prized streets offers elegance,sophistication&easy family living.Gracious flr plan,generously proportioned rms&stunning architect.details are hallmarks thruout this tastefully updated gem.LR w/fp&blt-ins,entertainment sized DR,delightful cook's kit w/granite island&EA open to sunbathed FR w/fr.drs to deck.Private MBRsuite w/gorgeous newer bth.Wonderful 3rrd flr&finLL.
Property Specifics
| Single Family | |
| — | |
| Colonial | |
| 1910 | |
| Full | |
| — | |
| No | |
| 0.66 |
| Cook | |
| East Wilmette | |
| 0 / Not Applicable | |
| None | |
| Lake Michigan | |
| Public Sewer | |
| 06829047 | |
| 05273000690000 |
Nearby Schools
| NAME: | DISTRICT: | DISTANCE: | |
|---|---|---|---|
|
Grade School
Central Elementary School |
39 | — | |
|
Middle School
Wilmette Junior High School |
39 | Not in DB | |
|
High School
New Trier Twp H.s. Northfield/wi |
203 | Not in DB | |
Property History
| DATE: | EVENT: | PRICE: | SOURCE: |
|---|---|---|---|
| 25 Jul, 2008 | Sold | $2,800,000 | MRED MLS |
| 10 May, 2008 | Under contract | $2,985,000 | MRED MLS |
| 13 Mar, 2008 | Listed for sale | $2,985,000 | MRED MLS |
| 20 Jul, 2018 | Sold | $2,202,250 | MRED MLS |
| 20 May, 2018 | Under contract | $2,289,000 | MRED MLS |
| — | Last price change | $2,490,000 | MRED MLS |
| 14 Sep, 2017 | Listed for sale | $2,875,000 | MRED MLS |
| 10 Sep, 2021 | Sold | $2,499,000 | MRED MLS |
| 7 Jul, 2021 | Under contract | $2,499,000 | MRED MLS |
| 6 Jul, 2021 | Listed for sale | $2,499,000 | MRED MLS |
Room Specifics
Total Bedrooms: 6
Bedrooms Above Ground: 6
Bedrooms Below Ground: 0
Dimensions: —
Floor Type: Carpet
Dimensions: —
Floor Type: Carpet
Dimensions: —
Floor Type: Carpet
Dimensions: —
Floor Type: —
Dimensions: —
Floor Type: —
Full Bathrooms: 5
Bathroom Amenities: Whirlpool
Bathroom in Basement: 1
Rooms: Bedroom 5,Bedroom 6,Den,Exercise Room,Foyer,Office,Recreation Room,Sun Room,Utility Room-1st Floor
Basement Description: Finished
Other Specifics
| 2 | |
| — | |
| Side Drive | |
| Deck | |
| Landscaped | |
| 100X290 | |
| — | |
| Full | |
| Bar-Wet | |
| Range, Microwave, Dishwasher, Refrigerator, Bar Fridge, Washer, Dryer | |
| Not in DB | |
| — | |
| — | |
| — | |
| — |
Tax History
| Year | Property Taxes |
|---|---|
| 2008 | $32,363 |
| 2018 | $45,880 |
| 2021 | $47,966 |
Contact Agent
Nearby Similar Homes
Nearby Sold Comparables
Contact Agent
Listing Provided By
Coldwell Banker Residential









