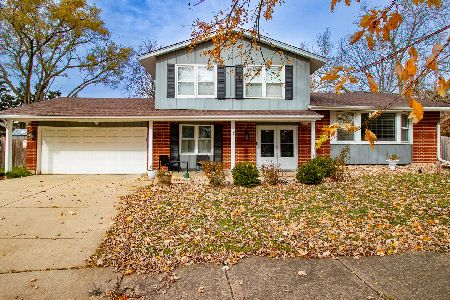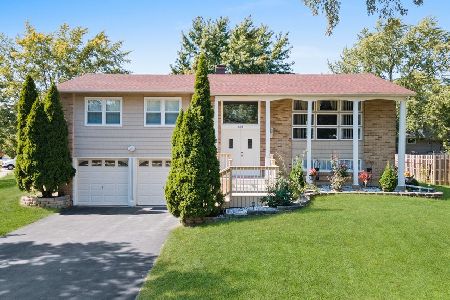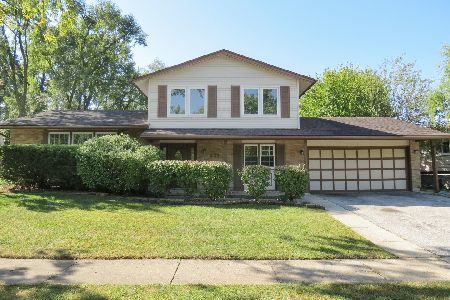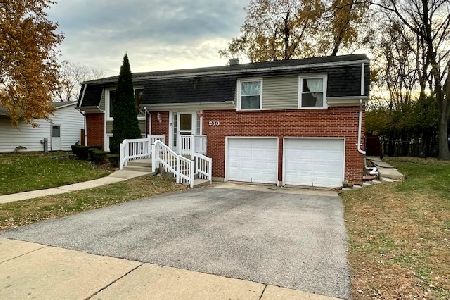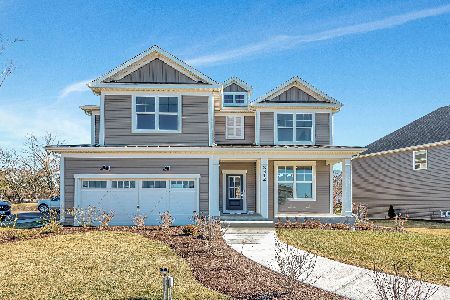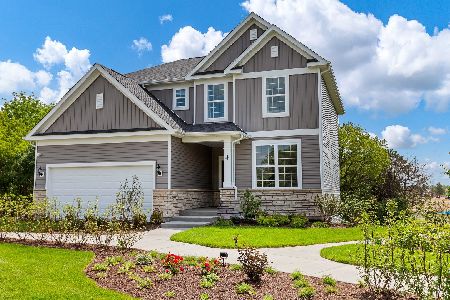780 Bonnie Brae Court, Bolingbrook, Illinois 60440
$350,000
|
Sold
|
|
| Status: | Closed |
| Sqft: | 2,059 |
| Cost/Sqft: | $150 |
| Beds: | 3 |
| Baths: | 3 |
| Year Built: | 1987 |
| Property Taxes: | $9,182 |
| Days On Market: | 2856 |
| Lot Size: | 0,35 |
Description
Perfectionists Dream, Maintained by Original Owners, Nestled in the Trees! Charming Contemporary with Soaring Ceilings. Vaulted Entry Leading to Dramatic Cathedral Great Room w Wood Burning Fireplace. Separate Dining Room with Gleaming Hardwood Flooring and Boxed Window Seat. Kitchen Features Corian Counters (2001) and Oak Cabinetry. Vaulted Ceiling Master Suite with Private Bath Featuring a Soaker Tub, Separate Shower, Vanity with Knee Space & Private Commode. Fabulous Heated & Cooled Vaulted Sun Room with Ceiling Fan & Velux Remote Control Skylight Shades. Central Vac. 2012 Asphalt Driveway & Lighting. 2013 Hi-efficiency Furnace, CAC & Humidifier. 2014 New Roof, 2017 New Sky Lights w/Remote Controls. Full Unfinished Walk out Basement. Two Level Deck with Awesome Prime Heavily Wooded Lot with Supreme Views & Stone Walkways. Energy Efficient 2x6 Wall Construction. Passive solar heating from Sun Room.
Property Specifics
| Single Family | |
| — | |
| Contemporary | |
| 1987 | |
| Full,Walkout | |
| ASPEN BY AIRHART | |
| No | |
| 0.35 |
| Will | |
| St Andrews Woods | |
| 125 / Annual | |
| None | |
| Public | |
| Public Sewer | |
| 09888124 | |
| 1202021030250000 |
Nearby Schools
| NAME: | DISTRICT: | DISTANCE: | |
|---|---|---|---|
|
Grade School
Wood View Elementary School |
365U | — | |
|
Middle School
Brooks Middle School |
365U | Not in DB | |
|
High School
Bolingbrook High School |
365U | Not in DB | |
Property History
| DATE: | EVENT: | PRICE: | SOURCE: |
|---|---|---|---|
| 14 May, 2018 | Sold | $350,000 | MRED MLS |
| 29 Mar, 2018 | Under contract | $308,900 | MRED MLS |
| 18 Mar, 2018 | Listed for sale | $308,900 | MRED MLS |
Room Specifics
Total Bedrooms: 3
Bedrooms Above Ground: 3
Bedrooms Below Ground: 0
Dimensions: —
Floor Type: Carpet
Dimensions: —
Floor Type: Carpet
Full Bathrooms: 3
Bathroom Amenities: Separate Shower,Soaking Tub
Bathroom in Basement: 0
Rooms: Heated Sun Room,Great Room
Basement Description: Unfinished
Other Specifics
| 2 | |
| Concrete Perimeter | |
| Asphalt | |
| Deck | |
| Cul-De-Sac,Wooded | |
| 53X28X26X132X100X153 | |
| — | |
| Full | |
| Vaulted/Cathedral Ceilings, Skylight(s), Hardwood Floors, First Floor Laundry | |
| Range, Microwave, Dishwasher, Refrigerator, Washer, Dryer | |
| Not in DB | |
| Street Lights, Street Paved | |
| — | |
| — | |
| Wood Burning |
Tax History
| Year | Property Taxes |
|---|---|
| 2018 | $9,182 |
Contact Agent
Nearby Similar Homes
Nearby Sold Comparables
Contact Agent
Listing Provided By
Little Realty

