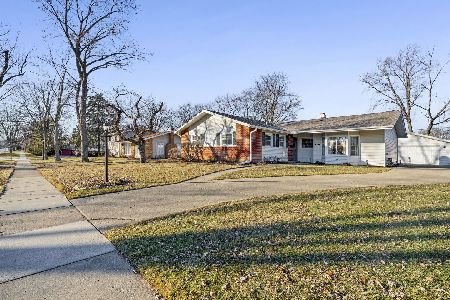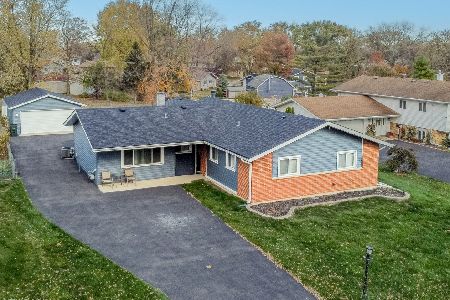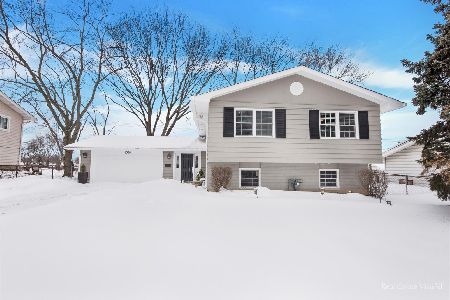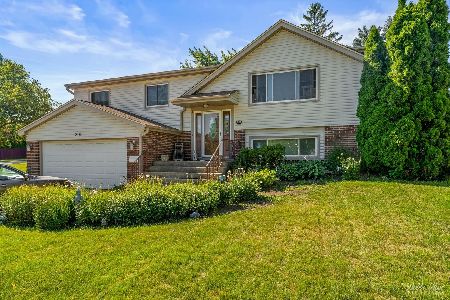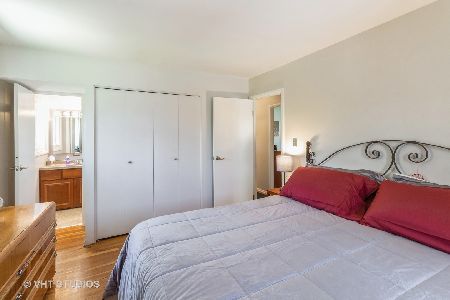780 Evergreen Lane, Hoffman Estates, Illinois 60169
$287,000
|
Sold
|
|
| Status: | Closed |
| Sqft: | 2,386 |
| Cost/Sqft: | $122 |
| Beds: | 4 |
| Baths: | 3 |
| Year Built: | 1965 |
| Property Taxes: | $6,206 |
| Days On Market: | 2741 |
| Lot Size: | 0,22 |
Description
Don't miss this one! As soon as you enter this home, you will be wowed by the large foyer that greets you. The main level boasts gleaming hardwood floors that illuminate from all the natural light that pours in from the newer windows installed throughout. Open layout with large living room, eat in kitchen and dining room flow nicely together. Lower level showcases expansive family room that has walk out access to the fenced in yard and is perfect for any family. Lower level has extra bedroom and full bathroom and even has a bonus room that can be used as a fifth bedroom or office/bonus room. Walking distance to the schools and parks and close proximity to highways, stores, and shops are some other great features of this home. This home feeds into top rated Schools in district 54 and 211. What a great deal on the home of your dreams. See it before it's gone.
Property Specifics
| Single Family | |
| — | |
| — | |
| 1965 | |
| Full,English | |
| — | |
| No | |
| 0.22 |
| Cook | |
| — | |
| 0 / Not Applicable | |
| None | |
| Lake Michigan | |
| Public Sewer, Sewer-Storm | |
| 10028074 | |
| 07094130140000 |
Nearby Schools
| NAME: | DISTRICT: | DISTANCE: | |
|---|---|---|---|
|
Grade School
Winston Churchill Elementary Sch |
54 | — | |
|
Middle School
Eisenhower Junior High School |
54 | Not in DB | |
|
High School
Hoffman Estates High School |
211 | Not in DB | |
Property History
| DATE: | EVENT: | PRICE: | SOURCE: |
|---|---|---|---|
| 20 Aug, 2018 | Sold | $287,000 | MRED MLS |
| 27 Jul, 2018 | Under contract | $290,000 | MRED MLS |
| 23 Jul, 2018 | Listed for sale | $290,000 | MRED MLS |
Room Specifics
Total Bedrooms: 4
Bedrooms Above Ground: 4
Bedrooms Below Ground: 0
Dimensions: —
Floor Type: Hardwood
Dimensions: —
Floor Type: Hardwood
Dimensions: —
Floor Type: Carpet
Full Bathrooms: 3
Bathroom Amenities: Double Sink,Soaking Tub
Bathroom in Basement: 1
Rooms: Foyer,Bonus Room
Basement Description: Finished,Exterior Access,Bathroom Rough-In
Other Specifics
| 2 | |
| Concrete Perimeter | |
| Concrete | |
| — | |
| Fenced Yard | |
| 72X135X72X135 | |
| Unfinished | |
| Full | |
| Hardwood Floors, First Floor Laundry, First Floor Full Bath | |
| Range, Microwave, Dishwasher, Refrigerator, Washer, Dryer | |
| Not in DB | |
| Sidewalks, Street Lights, Street Paved | |
| — | |
| — | |
| Wood Burning, Attached Fireplace Doors/Screen, Heatilator |
Tax History
| Year | Property Taxes |
|---|---|
| 2018 | $6,206 |
Contact Agent
Nearby Similar Homes
Nearby Sold Comparables
Contact Agent
Listing Provided By
Coldwell Banker Residential

