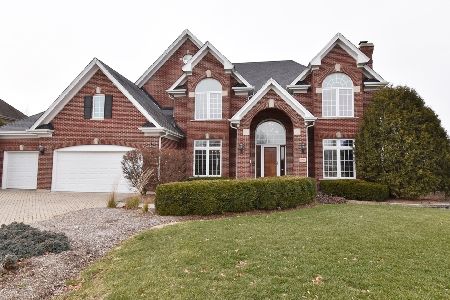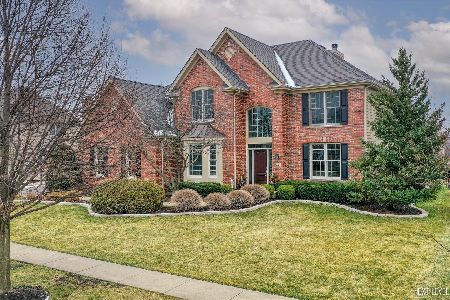780 Fox Run Drive, Geneva, Illinois 60134
$495,000
|
Sold
|
|
| Status: | Closed |
| Sqft: | 5,275 |
| Cost/Sqft: | $100 |
| Beds: | 5 |
| Baths: | 5 |
| Year Built: | 2000 |
| Property Taxes: | $18,838 |
| Days On Market: | 5005 |
| Lot Size: | 0,43 |
Description
Former John Henry model home boasts all the upgrades and architectural features. Located in desirable Fox Run, this home sits high on the hill with stunning views of the Fox River & downtown Geneva. Full finished walk out basement with high ceilings, 5th bdrm and full bath.Guest ste w/full bath, jack & jill for bdrms 3 & 4. Large master suite with sitting area & luxury bath. Pre-F/C, Can close quicly at List Price.
Property Specifics
| Single Family | |
| — | |
| Traditional | |
| 2000 | |
| Full,Walkout | |
| JOHN HENRY FORMER MOD HOM | |
| No | |
| 0.43 |
| Kane | |
| Fox Run | |
| 350 / Annual | |
| Insurance | |
| Public | |
| Public Sewer | |
| 08060819 | |
| 1210277005 |
Nearby Schools
| NAME: | DISTRICT: | DISTANCE: | |
|---|---|---|---|
|
Grade School
Harrison Street Elementary Schoo |
304 | — | |
|
Middle School
Geneva Middle School |
304 | Not in DB | |
|
High School
Geneva Community High School |
304 | Not in DB | |
Property History
| DATE: | EVENT: | PRICE: | SOURCE: |
|---|---|---|---|
| 24 May, 2013 | Sold | $495,000 | MRED MLS |
| 21 Mar, 2013 | Under contract | $525,000 | MRED MLS |
| — | Last price change | $575,000 | MRED MLS |
| 7 May, 2012 | Listed for sale | $590,000 | MRED MLS |
Room Specifics
Total Bedrooms: 5
Bedrooms Above Ground: 5
Bedrooms Below Ground: 0
Dimensions: —
Floor Type: Carpet
Dimensions: —
Floor Type: Carpet
Dimensions: —
Floor Type: Carpet
Dimensions: —
Floor Type: —
Full Bathrooms: 5
Bathroom Amenities: Double Sink,Soaking Tub
Bathroom in Basement: 1
Rooms: Kitchen,Bedroom 5,Den,Eating Area,Exercise Room,Foyer,Office,Recreation Room,Sewing Room
Basement Description: Finished,Exterior Access
Other Specifics
| 3 | |
| Concrete Perimeter | |
| Concrete | |
| Deck, Brick Paver Patio | |
| Fenced Yard,Landscaped,Water View,Wooded | |
| 99X180X103X178 | |
| Pull Down Stair,Unfinished | |
| Full | |
| Vaulted/Cathedral Ceilings, Bar-Dry, Hardwood Floors, In-Law Arrangement, First Floor Laundry | |
| Double Oven, Range, Microwave, Dishwasher, Refrigerator, Disposal | |
| Not in DB | |
| — | |
| — | |
| — | |
| Wood Burning, Gas Starter |
Tax History
| Year | Property Taxes |
|---|---|
| 2013 | $18,838 |
Contact Agent
Nearby Similar Homes
Nearby Sold Comparables
Contact Agent
Listing Provided By
Coldwell Banker Residential






