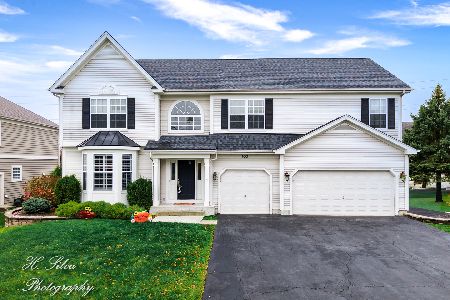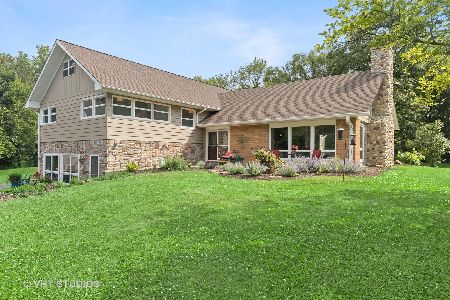780 Old Westbury Road, Crystal Lake, Illinois 60012
$430,000
|
Sold
|
|
| Status: | Closed |
| Sqft: | 4,169 |
| Cost/Sqft: | $106 |
| Beds: | 4 |
| Baths: | 4 |
| Year Built: | 1990 |
| Property Taxes: | $15,320 |
| Days On Market: | 2155 |
| Lot Size: | 1,22 |
Description
Wonderfully unique and special! Let's start with the wooded lot and small ponds, patio AND deck, and wrap-around front porch! Then there are decorative garage doors and a beautiful mahogany front door. Inside you're greeted by hardwood floors leading to the FABULOUS custom kitchen with midnight-blue cabinets, quartz countertops, farm sink, stainless steel appliances and upgraded hardware. You'll want to spend all of your time in this kitchen but the rest of the house is incredible, too! Master suite with to-die-for bathroom, finished walkout L.L., laundry room with barn door to kitchen, and finished garage with epoxy floor! The solarium is perfect for viewing the stars at night or watching the abundant wildlife!
Property Specifics
| Single Family | |
| — | |
| Traditional | |
| 1990 | |
| Full,Walkout | |
| — | |
| No | |
| 1.22 |
| Mc Henry | |
| Wyndmuir Ridge | |
| 180 / Annual | |
| None | |
| Public | |
| Septic-Private | |
| 10614955 | |
| 1427303014 |
Nearby Schools
| NAME: | DISTRICT: | DISTANCE: | |
|---|---|---|---|
|
Grade School
Husmann Elementary School |
47 | — | |
|
Middle School
Hannah Beardsley Middle School |
47 | Not in DB | |
|
High School
Prairie Ridge High School |
155 | Not in DB | |
Property History
| DATE: | EVENT: | PRICE: | SOURCE: |
|---|---|---|---|
| 6 Mar, 2015 | Sold | $385,000 | MRED MLS |
| 18 Jan, 2015 | Under contract | $399,000 | MRED MLS |
| 29 Oct, 2014 | Listed for sale | $399,000 | MRED MLS |
| 18 Mar, 2020 | Sold | $430,000 | MRED MLS |
| 28 Jan, 2020 | Under contract | $439,900 | MRED MLS |
| 20 Jan, 2020 | Listed for sale | $439,900 | MRED MLS |
Room Specifics
Total Bedrooms: 4
Bedrooms Above Ground: 4
Bedrooms Below Ground: 0
Dimensions: —
Floor Type: Carpet
Dimensions: —
Floor Type: Carpet
Dimensions: —
Floor Type: Carpet
Full Bathrooms: 4
Bathroom Amenities: Separate Shower,Double Sink,Soaking Tub
Bathroom in Basement: 1
Rooms: Eating Area,Recreation Room,Sun Room,Exercise Room
Basement Description: Finished,Exterior Access
Other Specifics
| 3 | |
| Block | |
| Concrete | |
| Deck, Patio, Porch, Storms/Screens | |
| Landscaped,Wooded,Mature Trees | |
| 263 X 226 X 302 X 175 | |
| — | |
| Full | |
| Vaulted/Cathedral Ceilings, Skylight(s), Hardwood Floors, Heated Floors, First Floor Laundry, Walk-In Closet(s) | |
| Microwave, Dishwasher, Refrigerator, Washer, Dryer, Disposal, Stainless Steel Appliance(s), Cooktop, Built-In Oven, Range Hood, Water Softener Owned | |
| Not in DB | |
| Street Lights, Street Paved | |
| — | |
| — | |
| Attached Fireplace Doors/Screen, Gas Log |
Tax History
| Year | Property Taxes |
|---|---|
| 2015 | $15,052 |
| 2020 | $15,320 |
Contact Agent
Nearby Similar Homes
Nearby Sold Comparables
Contact Agent
Listing Provided By
RE/MAX Suburban








