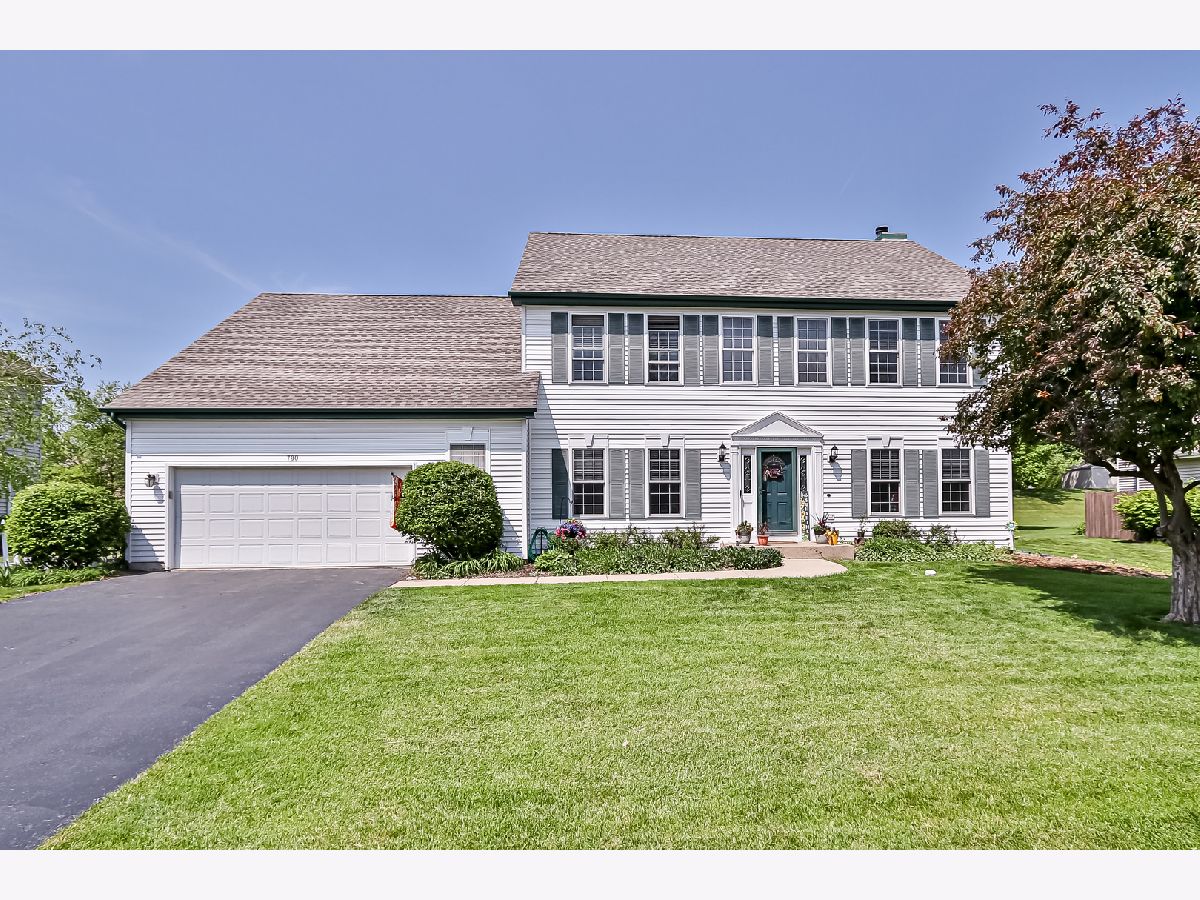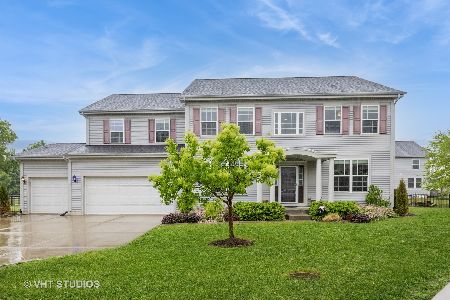780 Par Drive, Algonquin, Illinois 60102
$456,250
|
Sold
|
|
| Status: | Closed |
| Sqft: | 2,939 |
| Cost/Sqft: | $158 |
| Beds: | 4 |
| Baths: | 3 |
| Year Built: | 1999 |
| Property Taxes: | $11,125 |
| Days On Market: | 855 |
| Lot Size: | 0,55 |
Description
Original owners have lovingly cared for this Colonial II model home located in the much desired Coves subdivision ~ Gorgeous hardwood floors grace the main floor ~ Dramatic two story entry to bring in lots of natural light ~ Separate living room with built in book shelves / decorative fireplace ~ Formal dining room ~ Spacious eat-in kitchen with breakfast bar island / granite countertops / under cabinet halogen lighting ~ Eating area with built-in desk area / sliders leading to the patio ~ Family room open to the kitchen with fireplace ~ First floor den ~ Laundry room with lots of extra cabinets and sink ~ Master suite with bonus room which could be used as a sitting room or exercise room / private bath with separate shower / double sinks ~ Spacious secondary bedrooms with closet space galore ~ Full unfinished basement ready to be finished off to your liking ~ Huge patio (recently installed) to enjoy the lushly landscaped 1/2 acre yard filled with lots of perennials ~ Much sought after District #158 ~ Close to the park and trails ~ Furnace 2021 / Roof 2012 / AC 1999 / HWH 2017 / Oven 2022 ~ Perfect location for the perfect buyer
Property Specifics
| Single Family | |
| — | |
| — | |
| 1999 | |
| — | |
| COLONIAL II | |
| No | |
| 0.55 |
| Mc Henry | |
| Coves | |
| 120 / Annual | |
| — | |
| — | |
| — | |
| 11855666 | |
| 1836276007 |
Nearby Schools
| NAME: | DISTRICT: | DISTANCE: | |
|---|---|---|---|
|
Grade School
Mackeben Elementary School |
158 | — | |
|
Middle School
Martin Elementary School |
158 | Not in DB | |
|
High School
Huntley High School |
158 | Not in DB | |
|
Alternate Elementary School
Conley Elementary School |
— | Not in DB | |
Property History
| DATE: | EVENT: | PRICE: | SOURCE: |
|---|---|---|---|
| 20 Nov, 2023 | Sold | $456,250 | MRED MLS |
| 14 Oct, 2023 | Under contract | $464,900 | MRED MLS |
| 9 Aug, 2023 | Listed for sale | $464,900 | MRED MLS |




































Room Specifics
Total Bedrooms: 4
Bedrooms Above Ground: 4
Bedrooms Below Ground: 0
Dimensions: —
Floor Type: —
Dimensions: —
Floor Type: —
Dimensions: —
Floor Type: —
Full Bathrooms: 3
Bathroom Amenities: Separate Shower,Double Sink
Bathroom in Basement: 0
Rooms: —
Basement Description: Unfinished,Bathroom Rough-In
Other Specifics
| 2 | |
| — | |
| Asphalt | |
| — | |
| — | |
| 100 X 180 | |
| — | |
| — | |
| — | |
| — | |
| Not in DB | |
| — | |
| — | |
| — | |
| — |
Tax History
| Year | Property Taxes |
|---|---|
| 2023 | $11,125 |
Contact Agent
Nearby Similar Homes
Nearby Sold Comparables
Contact Agent
Listing Provided By
RE/MAX Suburban









