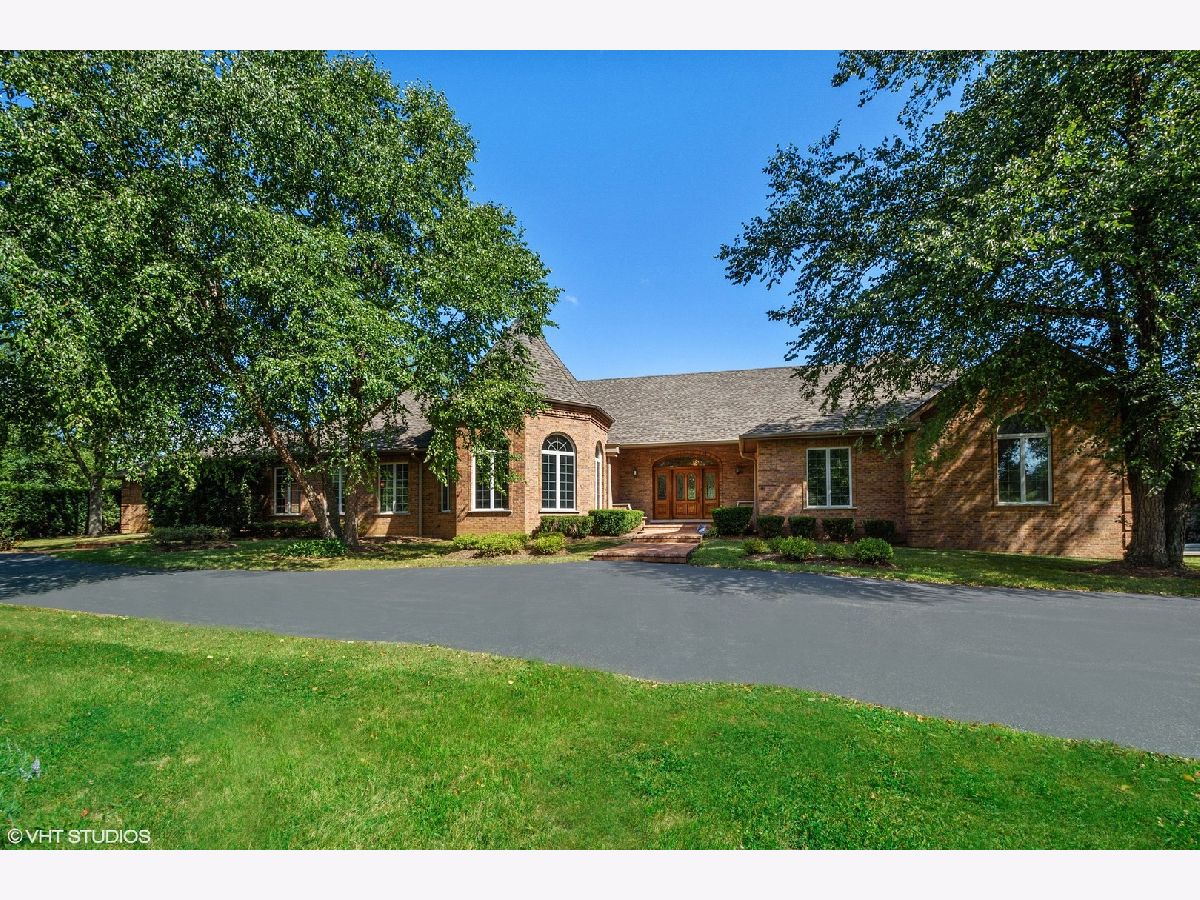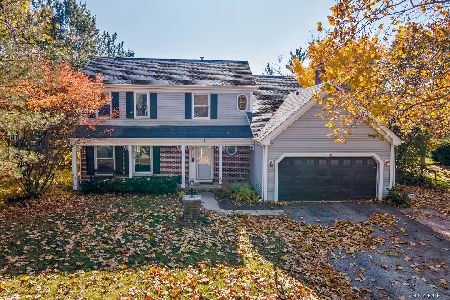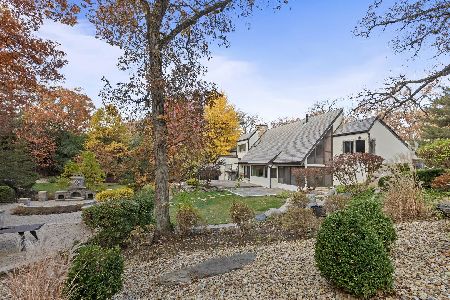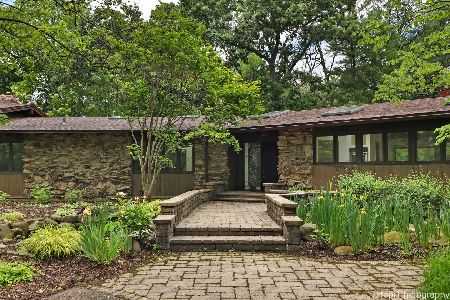780 Plum Tree Road, Barrington Hills, Illinois 60010
$595,000
|
Sold
|
|
| Status: | Closed |
| Sqft: | 3,833 |
| Cost/Sqft: | $151 |
| Beds: | 3 |
| Baths: | 4 |
| Year Built: | 1987 |
| Property Taxes: | $18,778 |
| Days On Market: | 2006 |
| Lot Size: | 2,80 |
Description
Lovely all brick ranch home set on prime 2.8 acre Barrington Hills site! Offering true one level living with 3 bedrooms, 3.1 baths and an over-sized 3 car garage. Beautiful details throughout with crown moldings, tray ceilings, crystal chandeliers and gleaming hardwood floors. Large windows allow sunlight to stream into every room and offer picturesque views of the gorgeous yard with lush landscaping and mature trees. Large living room and dining room are perfect for entertaining. Relax in the cozy family room with rich wood detailing, built-ins, wet bar and fireplace. Large kitchen with bright southern exposure opens to bayed eating area with vaulted ceiling and sliders to sun room! Enormous partially finished basement with office, full bath and walk-out access. Bring your design ideas and decorating talents to refresh this fabulous home. Offering the space and privacy desired by today's buyers with ample room for expansion. Close to town, train, shopping & restaurants. Don't miss your opportunity to own this stunning property! Estate sale, being sold AS-IS.
Property Specifics
| Single Family | |
| — | |
| Ranch,Walk-Out Ranch | |
| 1987 | |
| Full,Walkout | |
| — | |
| No | |
| 2.8 |
| Mc Henry | |
| — | |
| 0 / Not Applicable | |
| None | |
| Private Well | |
| Septic-Private | |
| 10808734 | |
| 2020377006 |
Nearby Schools
| NAME: | DISTRICT: | DISTANCE: | |
|---|---|---|---|
|
Grade School
Countryside Elementary School |
220 | — | |
|
Middle School
Barrington Middle School - Stati |
220 | Not in DB | |
|
High School
Barrington High School |
220 | Not in DB | |
Property History
| DATE: | EVENT: | PRICE: | SOURCE: |
|---|---|---|---|
| 25 Sep, 2020 | Sold | $595,000 | MRED MLS |
| 10 Aug, 2020 | Under contract | $580,000 | MRED MLS |
| 6 Aug, 2020 | Listed for sale | $580,000 | MRED MLS |

























Room Specifics
Total Bedrooms: 3
Bedrooms Above Ground: 3
Bedrooms Below Ground: 0
Dimensions: —
Floor Type: Carpet
Dimensions: —
Floor Type: Carpet
Full Bathrooms: 4
Bathroom Amenities: Whirlpool,Separate Shower,Double Sink
Bathroom in Basement: 1
Rooms: Heated Sun Room,Foyer,Eating Area,Office
Basement Description: Partially Finished
Other Specifics
| 3.5 | |
| Concrete Perimeter | |
| Asphalt | |
| Brick Paver Patio | |
| Landscaped,Mature Trees | |
| 300X400 | |
| — | |
| Full | |
| Skylight(s), Hardwood Floors, First Floor Bedroom, First Floor Laundry, First Floor Full Bath, Built-in Features, Walk-In Closet(s) | |
| Double Oven, Microwave, Dishwasher, Refrigerator, Washer, Dryer, Cooktop, Range Hood | |
| Not in DB | |
| Horse-Riding Trails, Street Paved | |
| — | |
| — | |
| Attached Fireplace Doors/Screen, Gas Starter |
Tax History
| Year | Property Taxes |
|---|---|
| 2020 | $18,778 |
Contact Agent
Nearby Similar Homes
Nearby Sold Comparables
Contact Agent
Listing Provided By
@properties







