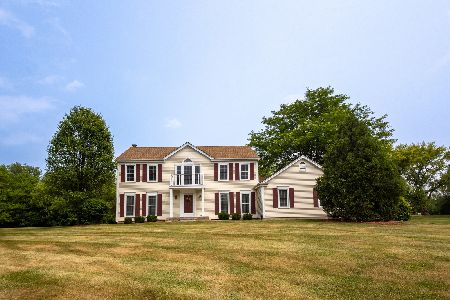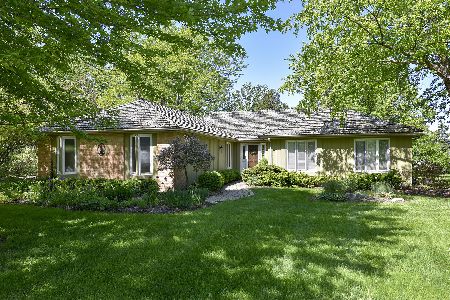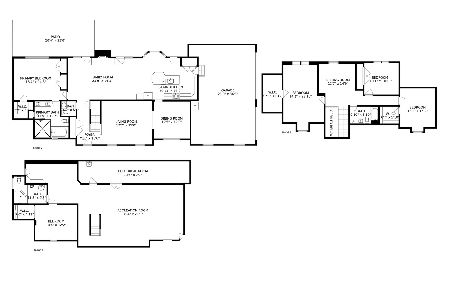780 Sanday Lane, Inverness, Illinois 60010
$727,000
|
Sold
|
|
| Status: | Closed |
| Sqft: | 4,163 |
| Cost/Sqft: | $180 |
| Beds: | 4 |
| Baths: | 3 |
| Year Built: | 1995 |
| Property Taxes: | $11,190 |
| Days On Market: | 4266 |
| Lot Size: | 0,93 |
Description
THIS SENSATIONAL ALL BRICK CUSTOM HM WILL TAKE YOUR BREATH AWAY!MAGNIFICENT PRIVATE END OF CULDESAC SETTING IS SPECTACULAR!METICULOUS ATTENTION TO DETAIL-FROM THE SUPERBLY DESIGNED MILLWORK TO THE STUNNING FIXTURES-EXCEPTIONAL HIGHEND FINISHES ABOUND!GOURMET ISLAND KIT W/GORGEOUS FURN QUALITY CHERRY CABS&INCREDIBLE GRANITE W/HIGH END S/S APPL'S!DRAMATIC SOARING FR W/MAJESTIC 2STORY FP!LUXURIOUS MSTR SUITE-SPABATH.
Property Specifics
| Single Family | |
| — | |
| Georgian | |
| 1995 | |
| Full | |
| CUSTOM | |
| No | |
| 0.93 |
| Cook | |
| Harrow Gate | |
| 200 / Annual | |
| Lake Rights,Other | |
| Private Well | |
| Septic-Private | |
| 08619663 | |
| 01134010500000 |
Nearby Schools
| NAME: | DISTRICT: | DISTANCE: | |
|---|---|---|---|
|
Grade School
Grove Avenue Elementary School |
220 | — | |
|
Middle School
Barrington Middle School Prairie |
220 | Not in DB | |
|
High School
Barrington High School |
220 | Not in DB | |
Property History
| DATE: | EVENT: | PRICE: | SOURCE: |
|---|---|---|---|
| 31 Jul, 2014 | Sold | $727,000 | MRED MLS |
| 10 Jun, 2014 | Under contract | $750,000 | MRED MLS |
| 19 May, 2014 | Listed for sale | $750,000 | MRED MLS |
Room Specifics
Total Bedrooms: 4
Bedrooms Above Ground: 4
Bedrooms Below Ground: 0
Dimensions: —
Floor Type: Carpet
Dimensions: —
Floor Type: Carpet
Dimensions: —
Floor Type: Carpet
Full Bathrooms: 3
Bathroom Amenities: Whirlpool,Separate Shower,Double Sink,Bidet
Bathroom in Basement: 0
Rooms: Deck,Foyer,Office,Recreation Room,Sitting Room,Suite,Workshop
Basement Description: Finished
Other Specifics
| 3 | |
| Concrete Perimeter | |
| Asphalt,Side Drive | |
| Deck, Storms/Screens | |
| Cul-De-Sac,Landscaped,Wooded | |
| 98X175X155X209X179 | |
| Full,Unfinished | |
| Full | |
| Vaulted/Cathedral Ceilings, Skylight(s), Bar-Wet, Hardwood Floors, In-Law Arrangement, First Floor Full Bath | |
| Double Oven, Range, Microwave, Dishwasher, Refrigerator, Washer, Dryer, Disposal, Stainless Steel Appliance(s) | |
| Not in DB | |
| Street Paved | |
| — | |
| — | |
| Wood Burning, Gas Log, Gas Starter |
Tax History
| Year | Property Taxes |
|---|---|
| 2014 | $11,190 |
Contact Agent
Nearby Similar Homes
Nearby Sold Comparables
Contact Agent
Listing Provided By
RE/MAX Suburban











