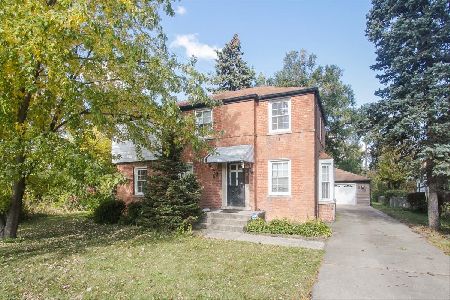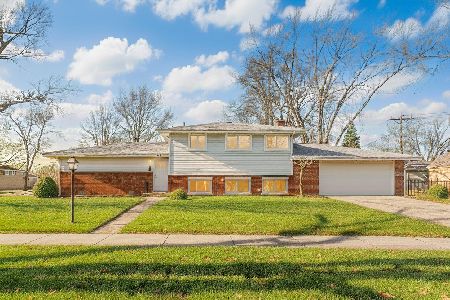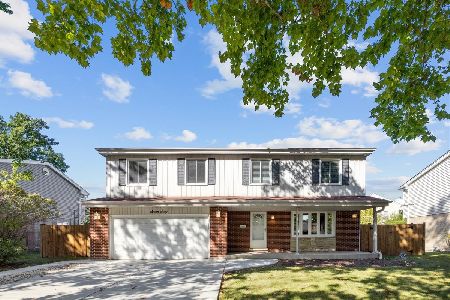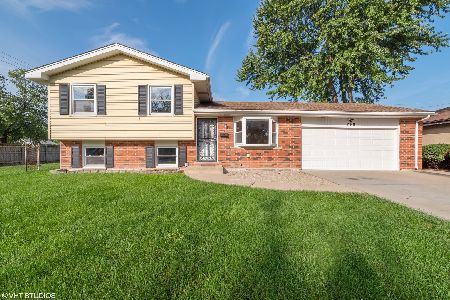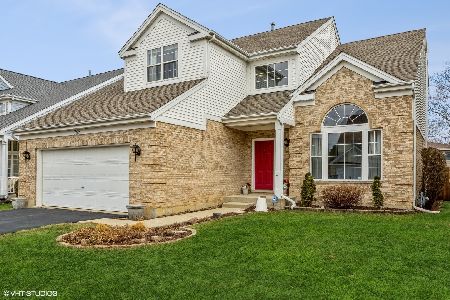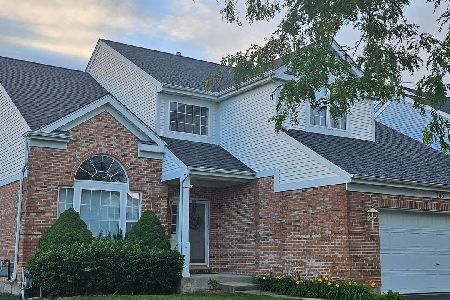780 Warrington Road, Des Plaines, Illinois 60016
$440,000
|
Sold
|
|
| Status: | Closed |
| Sqft: | 3,189 |
| Cost/Sqft: | $141 |
| Beds: | 5 |
| Baths: | 3 |
| Year Built: | 1972 |
| Property Taxes: | $4,904 |
| Days On Market: | 1557 |
| Lot Size: | 0,16 |
Description
Superbly updated home on beautiful tree lined street! Foyer opens into sun drenched Living Room with gleaming hardwood floors and flows perfectly to Kitchen & Dining Rooms making entertaining a breeze. Beautifully renovated Kitchen with granite counters, loads of cabinetry providing ample storage, subway tiled backsplash, ceramic tiled flooring, stainless steel appliances include 5-burner range/oven, vent hood, LG refrigerator, microwave & dishwasher. Expansive beamed two-story Family Room with views of the front and back gardens. Sun Room, Deck, Powder Room and attached garage complete the main floor. Second floor with spacious Owners Suite with walk-in closet, four additional bedrooms and Full Hall Bath. Recently renovated Lower Level with Full Kitchen, Full Bath, Laundry and Storage. Other highlights: New roof, siding, copper pipes, furnace and newer concrete driveway & walkway and more! Just blocks to schools, parks, Recreation center and minutes to shopping, dining, Metra & highway. Check out 3D tour and video!
Property Specifics
| Single Family | |
| — | |
| — | |
| 1972 | |
| Partial | |
| — | |
| No | |
| 0.16 |
| Cook | |
| — | |
| — / Not Applicable | |
| None | |
| Public | |
| Public Sewer | |
| 11243695 | |
| 09183130220000 |
Nearby Schools
| NAME: | DISTRICT: | DISTANCE: | |
|---|---|---|---|
|
Grade School
Terrace Elementary School |
62 | — | |
|
Middle School
Chippewa Middle School |
62 | Not in DB | |
|
High School
Maine West High School |
207 | Not in DB | |
Property History
| DATE: | EVENT: | PRICE: | SOURCE: |
|---|---|---|---|
| 17 Dec, 2021 | Sold | $440,000 | MRED MLS |
| 7 Nov, 2021 | Under contract | $449,999 | MRED MLS |
| 11 Oct, 2021 | Listed for sale | $449,999 | MRED MLS |
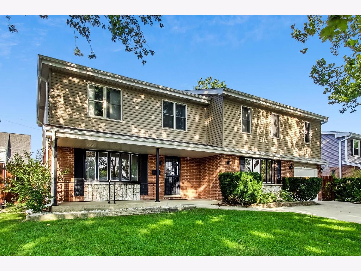
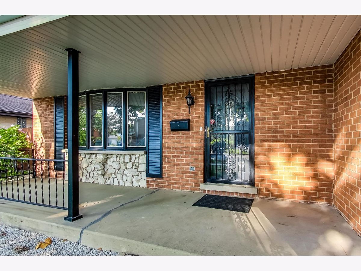
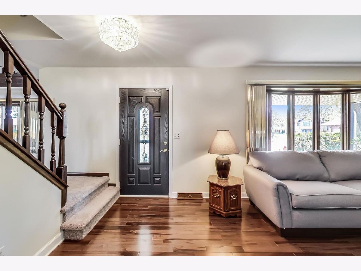
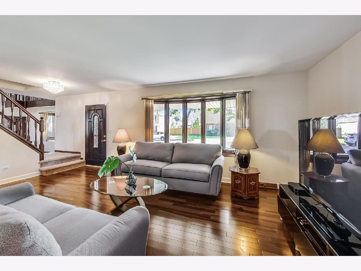
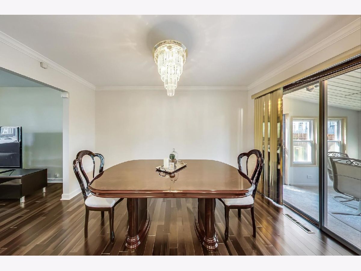
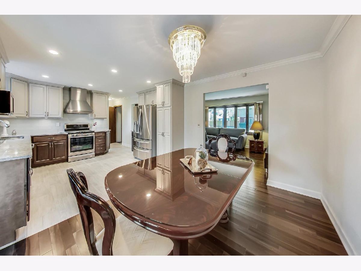
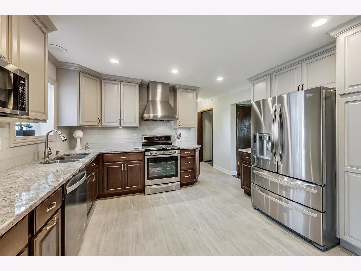
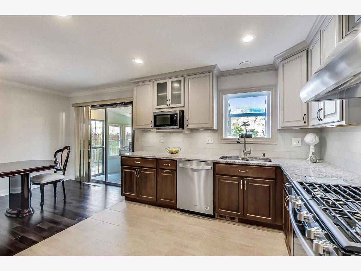
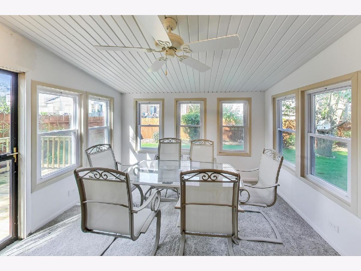
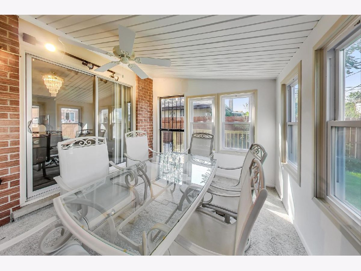
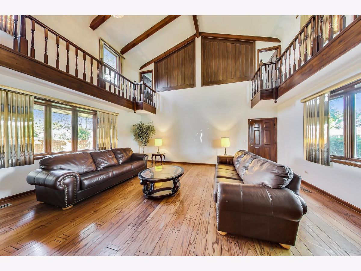
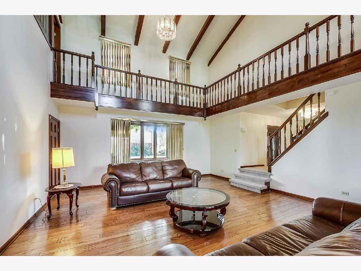
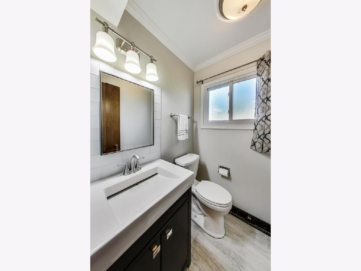
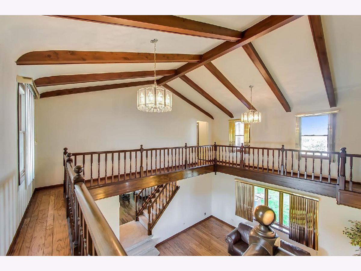
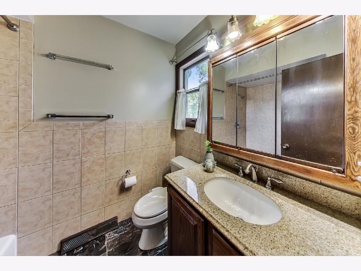
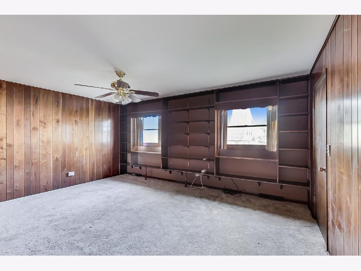
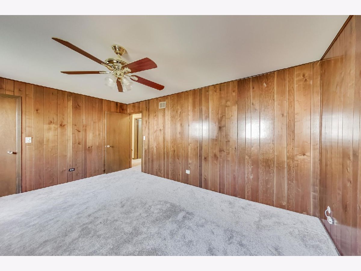
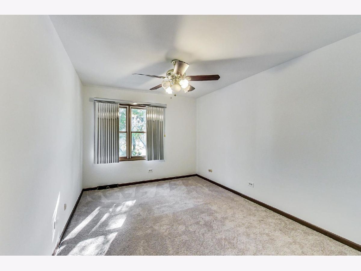
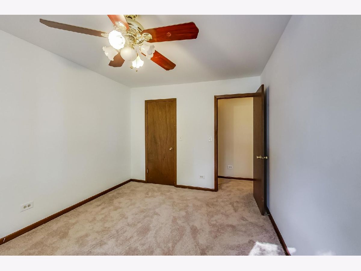
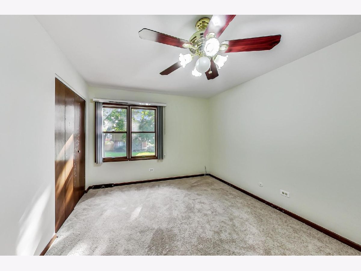
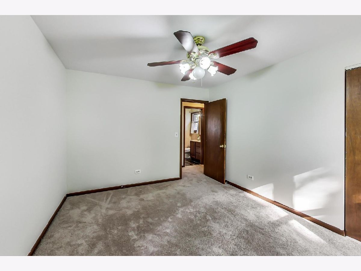
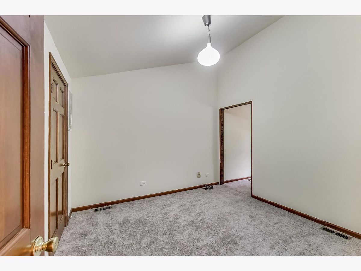
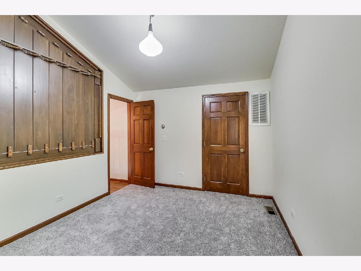
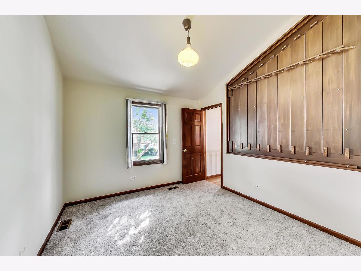
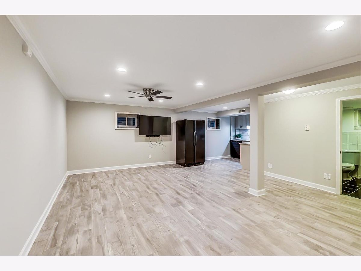
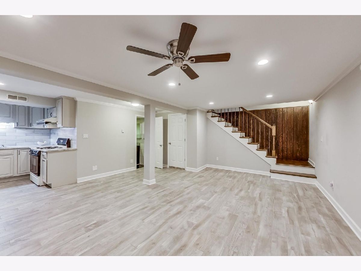
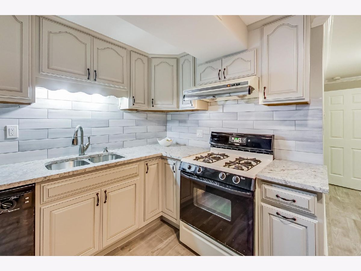
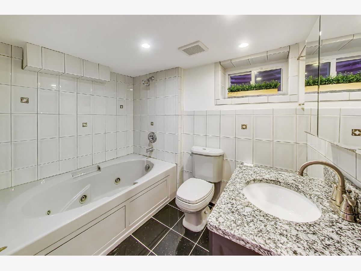
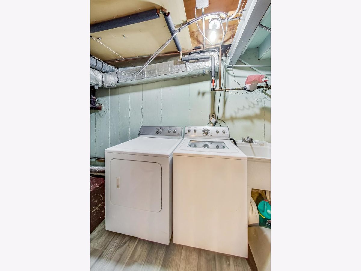
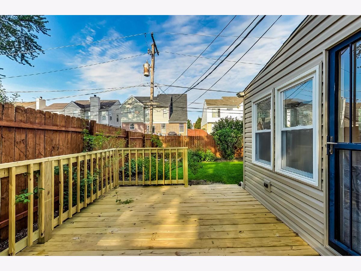
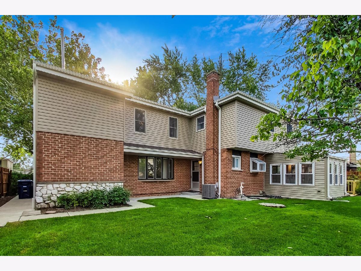
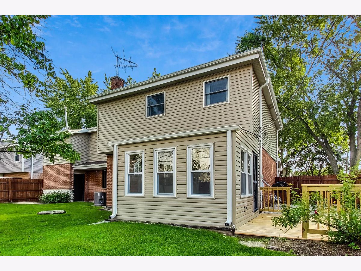
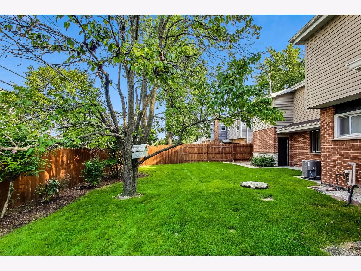
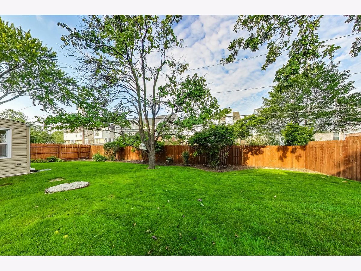
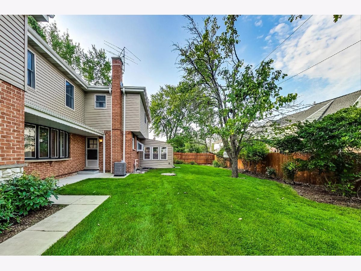
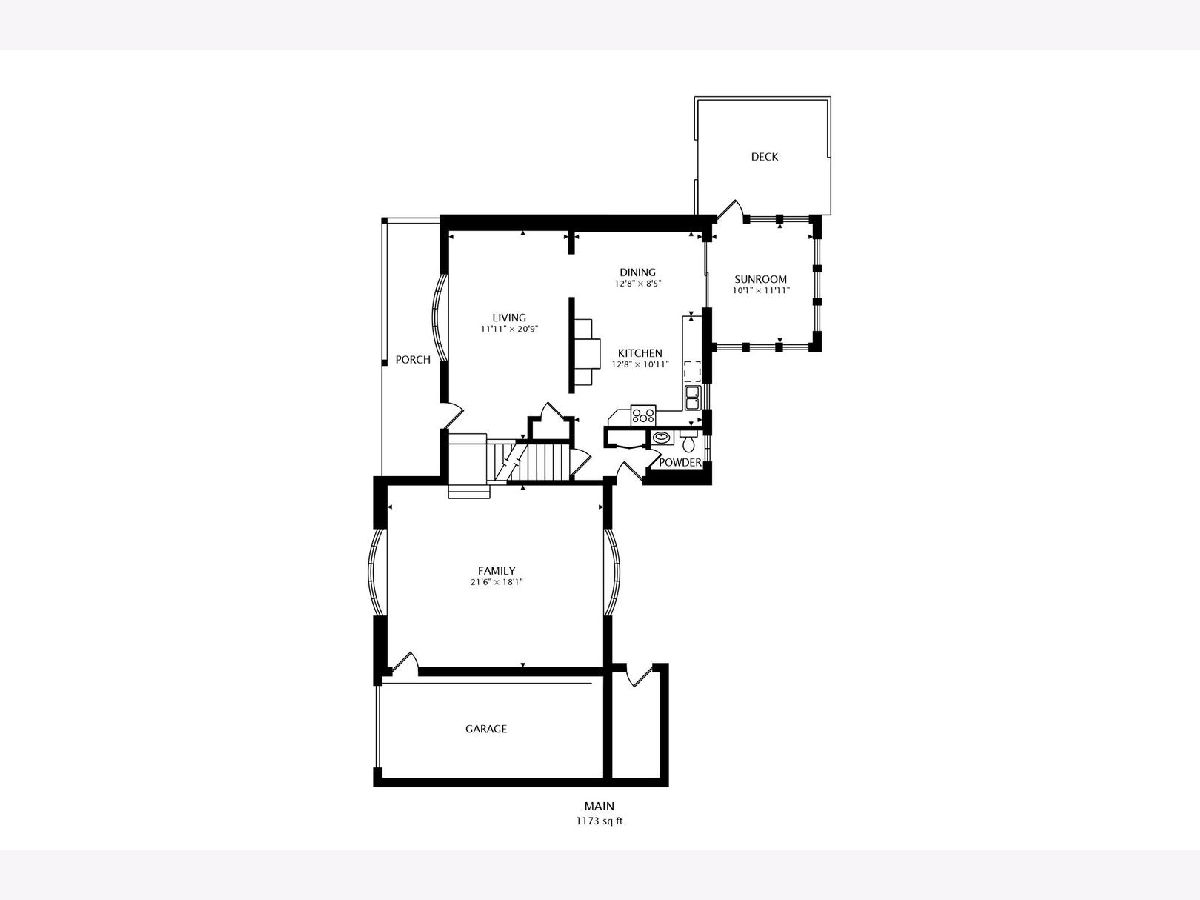
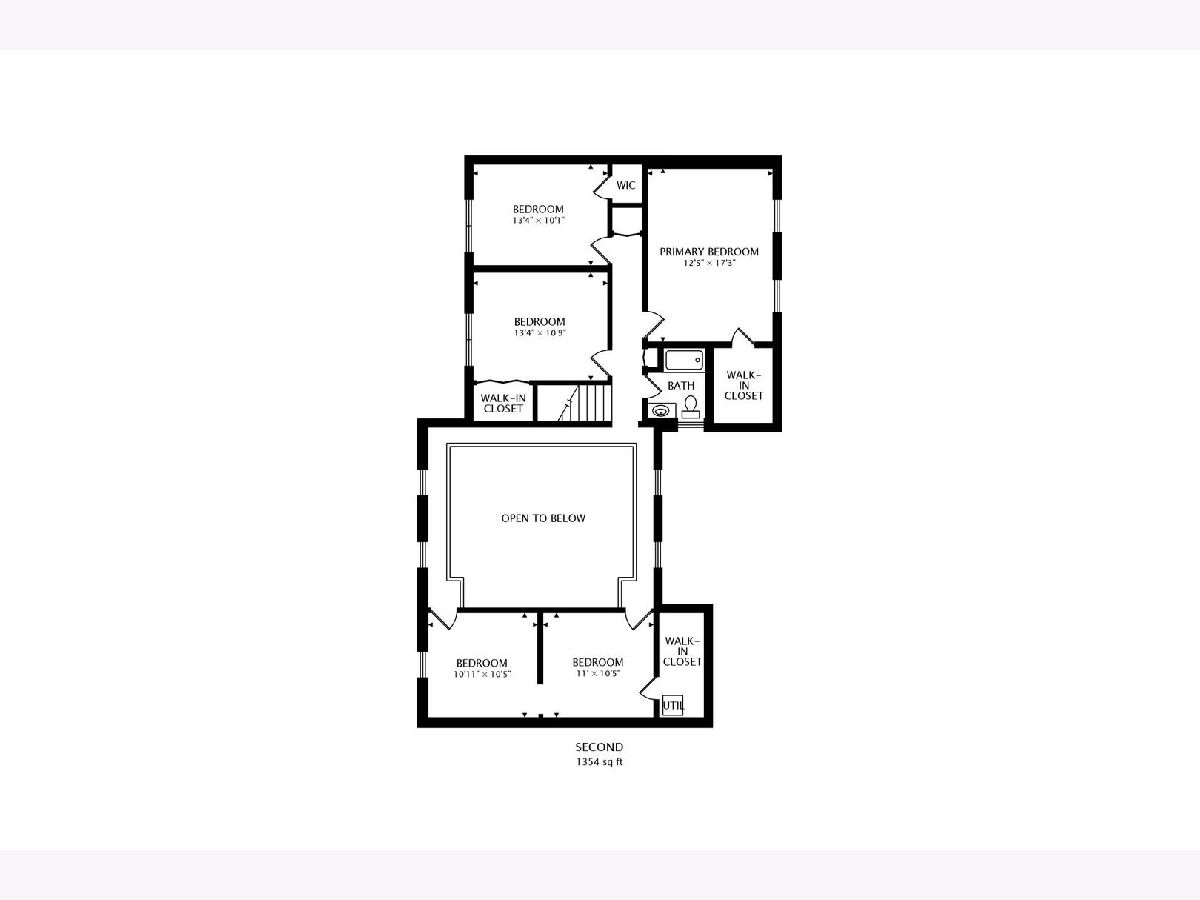
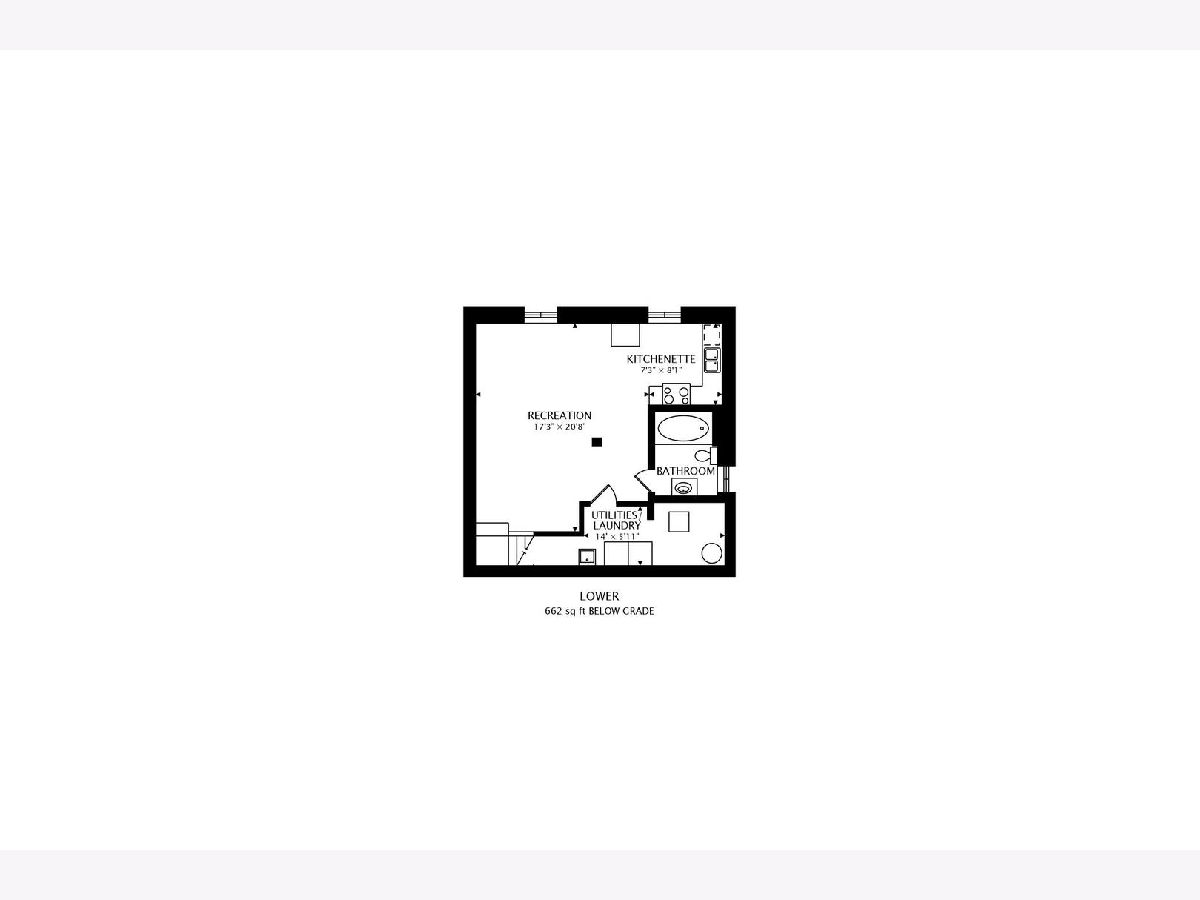
Room Specifics
Total Bedrooms: 5
Bedrooms Above Ground: 5
Bedrooms Below Ground: 0
Dimensions: —
Floor Type: Carpet
Dimensions: —
Floor Type: Carpet
Dimensions: —
Floor Type: Carpet
Dimensions: —
Floor Type: —
Full Bathrooms: 3
Bathroom Amenities: Whirlpool
Bathroom in Basement: 1
Rooms: Recreation Room,Kitchen,Sun Room,Bedroom 5
Basement Description: Finished
Other Specifics
| 1 | |
| Concrete Perimeter | |
| Concrete | |
| Deck, Porch | |
| Fenced Yard | |
| 92 X 75 | |
| — | |
| — | |
| Vaulted/Cathedral Ceilings, Wood Laminate Floors, Walk-In Closet(s), Beamed Ceilings, Some Carpeting, Granite Counters | |
| Range, Microwave, Dishwasher, Refrigerator, Washer, Dryer, Stainless Steel Appliance(s) | |
| Not in DB | |
| Park, Sidewalks, Street Paved | |
| — | |
| — | |
| — |
Tax History
| Year | Property Taxes |
|---|---|
| 2021 | $4,904 |
Contact Agent
Nearby Similar Homes
Nearby Sold Comparables
Contact Agent
Listing Provided By
@properties

