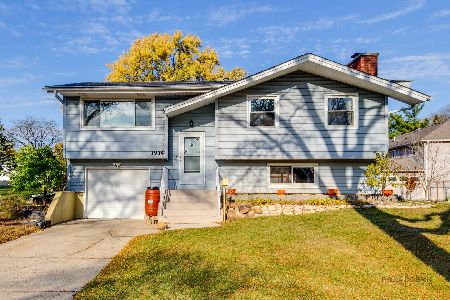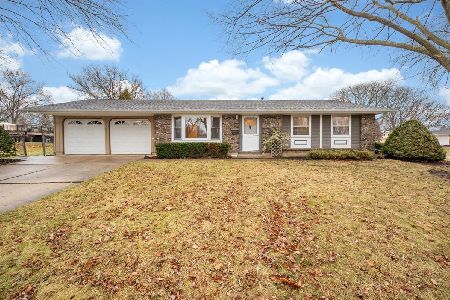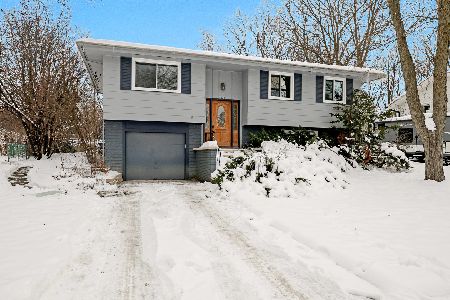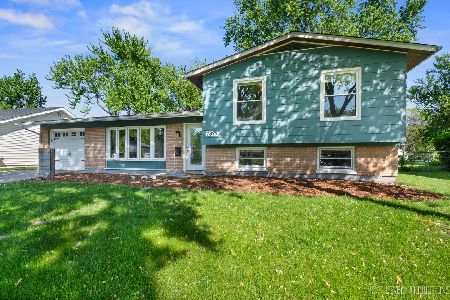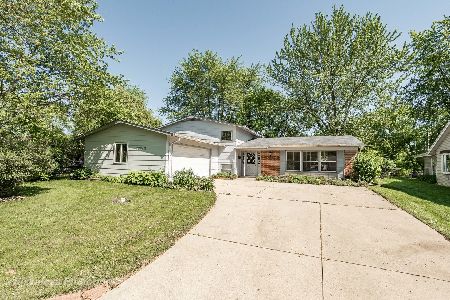7801 Berkshire Court, Hanover Park, Illinois 60133
$340,000
|
Sold
|
|
| Status: | Closed |
| Sqft: | 2,870 |
| Cost/Sqft: | $115 |
| Beds: | 5 |
| Baths: | 3 |
| Year Built: | 1971 |
| Property Taxes: | $7,974 |
| Days On Market: | 2466 |
| Lot Size: | 0,20 |
Description
Need space? Offered for less than $120 sqft, this completely remodeled 5bd, 2.5 baths, ~2900 sqft house in Schaumburg school district on a quiet cul-de-sac gives you room for everything! MASSIVE LIVING ROOM & family room w/new wood laminate floors. CROWN MOLDINGS, CHAIR RAILS, crowd-sized family room addition. REMODELED KITCHEN AND BATHS. Brand NEW appliances, antique white cabinets with designer backsplash and WALK-IN PANTRY. Laundry rm opens to BONUS ROOM/OFFICE/PLANT ROOM. All electric has been changed with a NEW BREAKER PANEL. All work performed according to Village code. All new flooring! Remodeled bath in master BR w/WALK-IN CLOSETS! Freshly painted! NEWER furnace, 5-TON AC & water heater! Brand new INSULATION in all attics to keep you warm. All rooms with BIG CLOSET SPACE. Fenced yard. You name it, this house has it.
Property Specifics
| Single Family | |
| — | |
| Colonial | |
| 1971 | |
| None | |
| BRITTANY++ | |
| No | |
| 0.2 |
| Cook | |
| Hanover Highlands | |
| 0 / Not Applicable | |
| None | |
| Lake Michigan | |
| Public Sewer | |
| 10356663 | |
| 07302050170000 |
Nearby Schools
| NAME: | DISTRICT: | DISTANCE: | |
|---|---|---|---|
|
Grade School
Anne Fox Elementary School |
54 | — | |
|
Middle School
Jane Addams Junior High School |
54 | Not in DB | |
|
High School
Hoffman Estates High School |
211 | Not in DB | |
Property History
| DATE: | EVENT: | PRICE: | SOURCE: |
|---|---|---|---|
| 28 May, 2019 | Sold | $340,000 | MRED MLS |
| 30 Apr, 2019 | Under contract | $329,900 | MRED MLS |
| 25 Apr, 2019 | Listed for sale | $329,900 | MRED MLS |
Room Specifics
Total Bedrooms: 5
Bedrooms Above Ground: 5
Bedrooms Below Ground: 0
Dimensions: —
Floor Type: Parquet
Dimensions: —
Floor Type: Wood Laminate
Dimensions: —
Floor Type: Wood Laminate
Dimensions: —
Floor Type: —
Full Bathrooms: 3
Bathroom Amenities: —
Bathroom in Basement: 0
Rooms: Bonus Room,Bedroom 5
Basement Description: Slab
Other Specifics
| 2 | |
| Concrete Perimeter | |
| Asphalt,Side Drive | |
| Patio | |
| Cul-De-Sac | |
| 43X163X162X106 | |
| Pull Down Stair | |
| Full | |
| Bar-Dry, Hardwood Floors, Wood Laminate Floors, First Floor Laundry | |
| Range, Microwave, Dishwasher, Refrigerator, Washer, Dryer, Disposal | |
| Not in DB | |
| Sidewalks, Street Paved | |
| — | |
| — | |
| — |
Tax History
| Year | Property Taxes |
|---|---|
| 2019 | $7,974 |
Contact Agent
Nearby Similar Homes
Nearby Sold Comparables
Contact Agent
Listing Provided By
Executive Realty Group LLC

