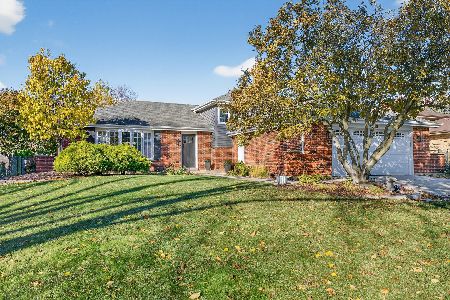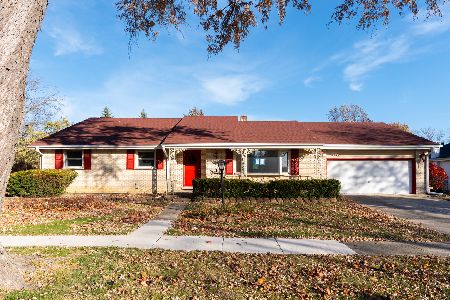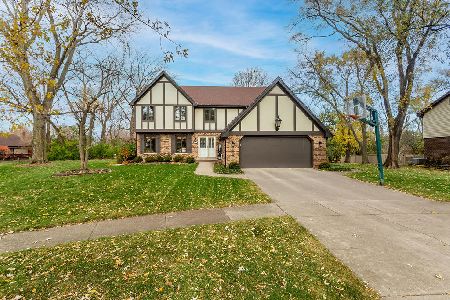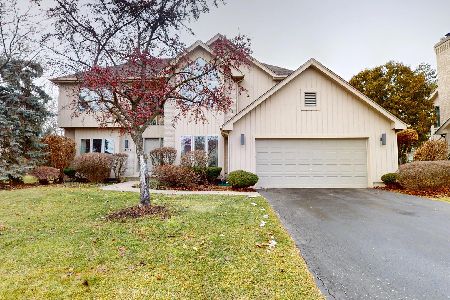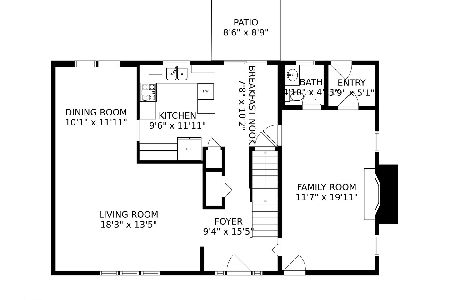7801 Florence Avenue, Darien, Illinois 60561
$263,000
|
Sold
|
|
| Status: | Closed |
| Sqft: | 1,726 |
| Cost/Sqft: | $168 |
| Beds: | 3 |
| Baths: | 2 |
| Year Built: | 1972 |
| Property Taxes: | $5,920 |
| Days On Market: | 2353 |
| Lot Size: | 0,23 |
Description
Welcome to first floor living! Open Floor plan, All Brick Ranch nestled on a 85x145 wooded lot. Formal Living Room with large picture window, Dining Room, Family Room with floor to ceiling brick fireplace. Foyer with coat closet. Spacious eat in kitchen with double oven, gas stove and abundance of cabinetry, all appliances stay. Walk through the sliding glass door off the Family Room to be greeted by a patio and spaciouse yard with mature trees. First floor laundry room with utility sink. Three spacious light and bright bedrooms with hardwood floors. Light and bright throughout with neutrual decor. Freshly painted in light grey throughout, New carpet in Living Room, Dining Room and Family Room. New wood laminate in the large eat in Kitchen and foyer. Close to shopping, expressways, walk to elementary school and more. All this home is missing is you! Hurry this one will not last long! Home sold "As Is"
Property Specifics
| Single Family | |
| — | |
| Ranch | |
| 1972 | |
| None | |
| — | |
| No | |
| 0.23 |
| Du Page | |
| Rosewood | |
| 0 / Not Applicable | |
| None | |
| Public | |
| Public Sewer | |
| 10490054 | |
| 0928305029 |
Nearby Schools
| NAME: | DISTRICT: | DISTANCE: | |
|---|---|---|---|
|
Grade School
Elizabeth Ide Elementary School |
66 | — | |
|
Middle School
Lakeview Junior High School |
66 | Not in DB | |
|
High School
South High School |
99 | Not in DB | |
Property History
| DATE: | EVENT: | PRICE: | SOURCE: |
|---|---|---|---|
| 14 Nov, 2019 | Sold | $263,000 | MRED MLS |
| 22 Oct, 2019 | Under contract | $290,000 | MRED MLS |
| — | Last price change | $300,000 | MRED MLS |
| 19 Aug, 2019 | Listed for sale | $315,000 | MRED MLS |
Room Specifics
Total Bedrooms: 3
Bedrooms Above Ground: 3
Bedrooms Below Ground: 0
Dimensions: —
Floor Type: Hardwood
Dimensions: —
Floor Type: Hardwood
Full Bathrooms: 2
Bathroom Amenities: —
Bathroom in Basement: 0
Rooms: Eating Area,Foyer
Basement Description: Crawl
Other Specifics
| 2.5 | |
| — | |
| Asphalt | |
| Patio | |
| Wooded | |
| 85X145 | |
| — | |
| None | |
| — | |
| — | |
| Not in DB | |
| — | |
| — | |
| — | |
| Wood Burning, Gas Starter |
Tax History
| Year | Property Taxes |
|---|---|
| 2019 | $5,920 |
Contact Agent
Nearby Similar Homes
Nearby Sold Comparables
Contact Agent
Listing Provided By
Charles Rutenberg Realty of IL

