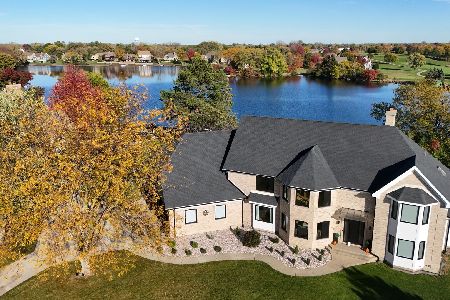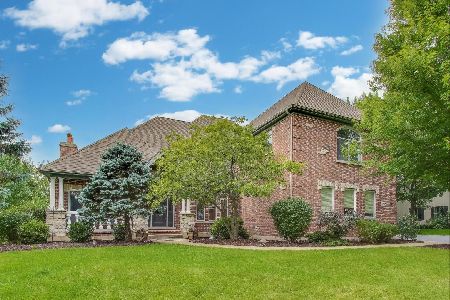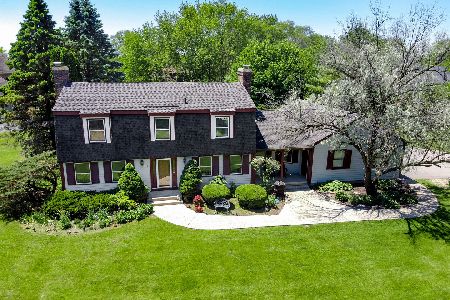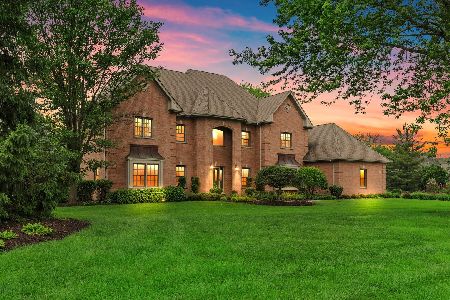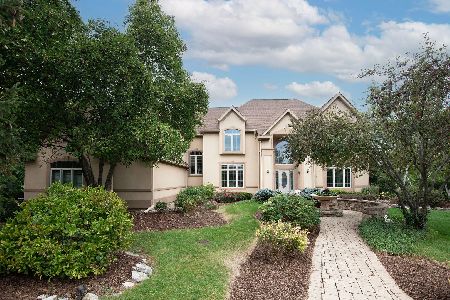7802 Turnberry Trail, Lakewood, Illinois 60014
$550,000
|
Sold
|
|
| Status: | Closed |
| Sqft: | 3,900 |
| Cost/Sqft: | $141 |
| Beds: | 5 |
| Baths: | 5 |
| Year Built: | 1997 |
| Property Taxes: | $13,470 |
| Days On Market: | 2015 |
| Lot Size: | 1,25 |
Description
Beautiful Turnberry waterfront! Lots of updates in this gorgeous home with a walk out basement and awesome views of the Lake and evening sunsets! Owners hate to leave but a warmer climate awaits. 6 bedroom, 5 bath lake front home on main lake of the Turnberry subdivision. Hardwood floors on main and upper levels. Two story family room with an open stair case, there are two stair cases actually. finished walk out basement with a fireplace, wet bar & possible theater room and plenty of additional storage. Two HVAC systems, on demand hot water heater, recent Radon mediation installation and much more. The Kitchen appliances are stainless steel, granite counters and freshly tiles back splash. First floor bedroom with luxury bath and two walk in closets. Also included is a pier and rowboat & boat lift. exterior underground sprinkler system! This waterfront awaits, you won't be disappointed!
Property Specifics
| Single Family | |
| — | |
| Traditional | |
| 1997 | |
| Full,Walkout | |
| — | |
| Yes | |
| 1.25 |
| Mc Henry | |
| Turnberry | |
| 0 / Not Applicable | |
| None | |
| Public | |
| Public Sewer, Sewer-Storm | |
| 10815165 | |
| 1811303007 |
Nearby Schools
| NAME: | DISTRICT: | DISTANCE: | |
|---|---|---|---|
|
Grade School
West Elementary School |
47 | — | |
|
Middle School
Richard F Bernotas Middle School |
47 | Not in DB | |
|
High School
Crystal Lake Central High School |
155 | Not in DB | |
Property History
| DATE: | EVENT: | PRICE: | SOURCE: |
|---|---|---|---|
| 11 Dec, 2020 | Sold | $550,000 | MRED MLS |
| 10 Nov, 2020 | Under contract | $549,000 | MRED MLS |
| 11 Aug, 2020 | Listed for sale | $519,000 | MRED MLS |
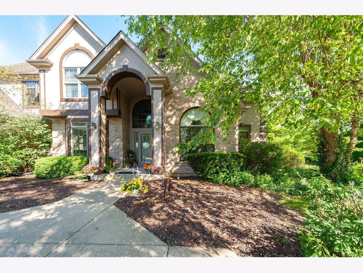
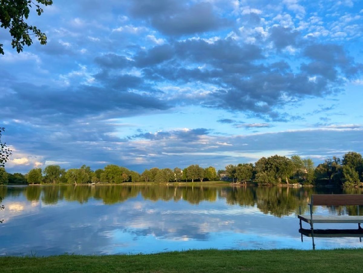
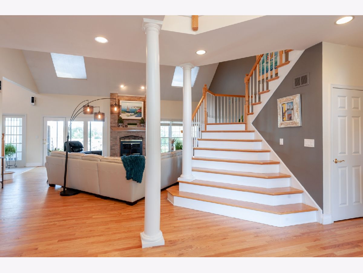
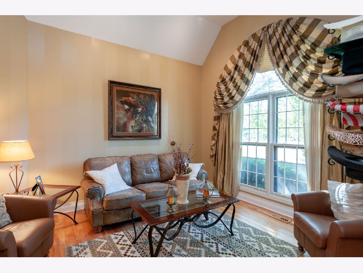
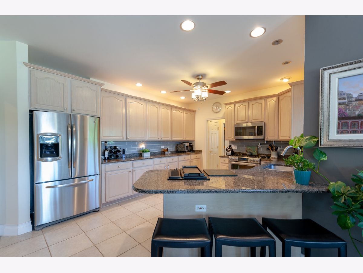
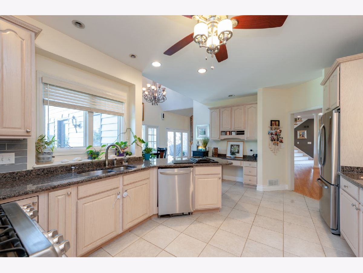
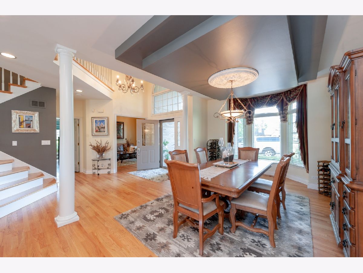
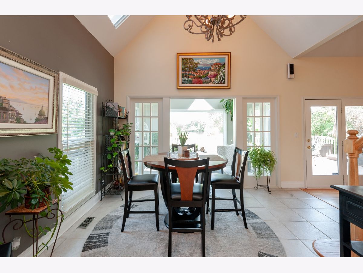
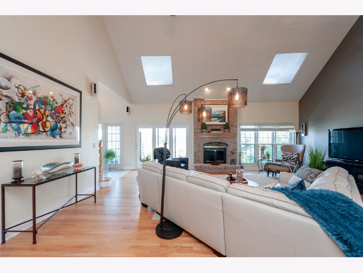
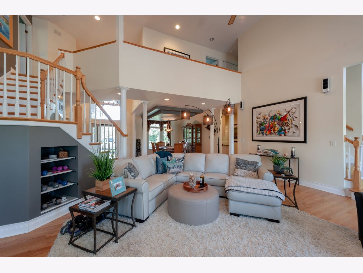
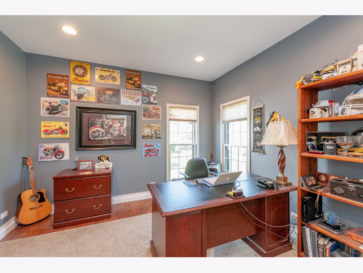
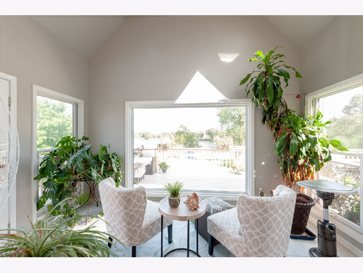
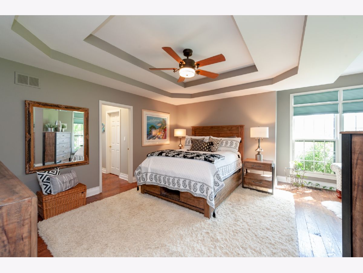
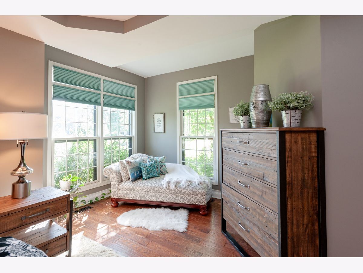
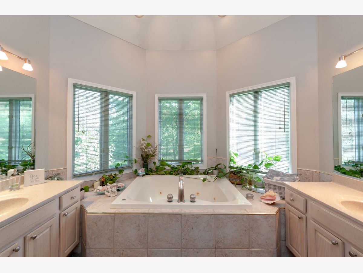
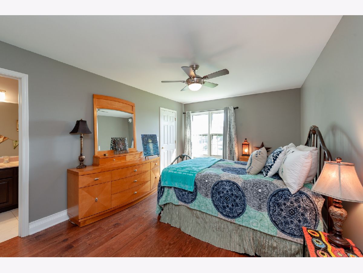
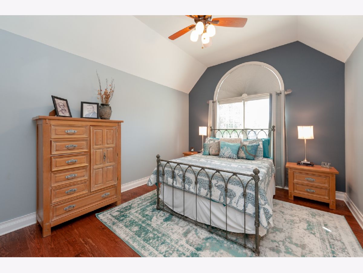
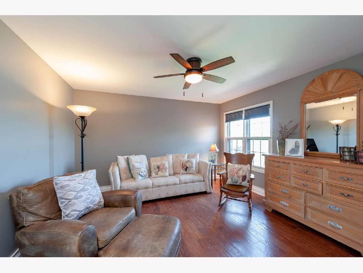
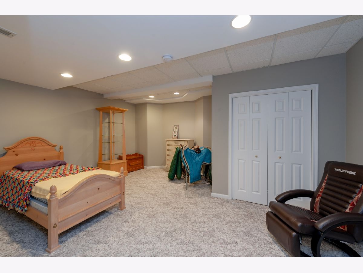
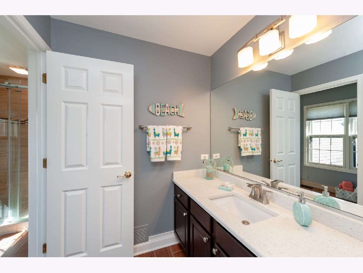
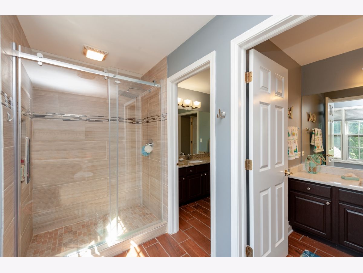
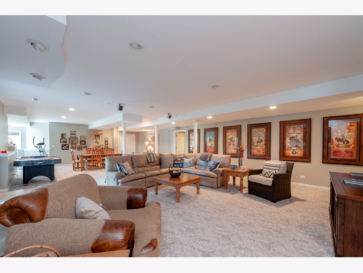
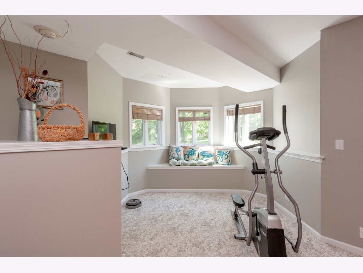
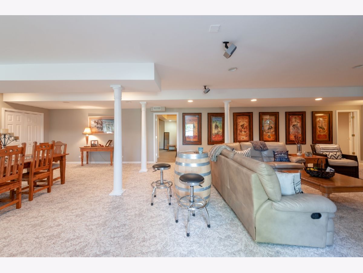
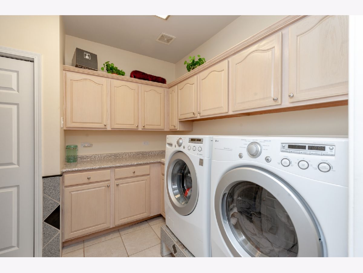
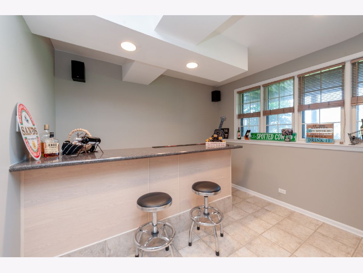
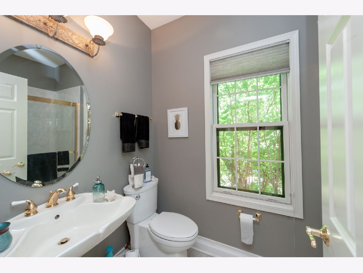
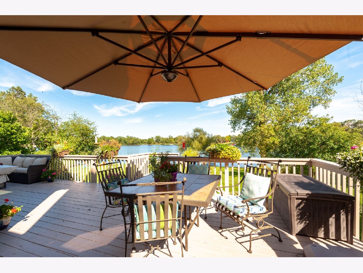
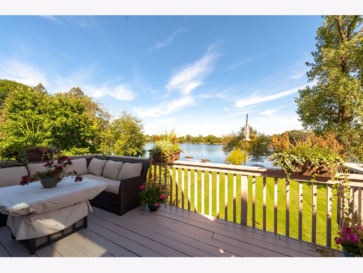
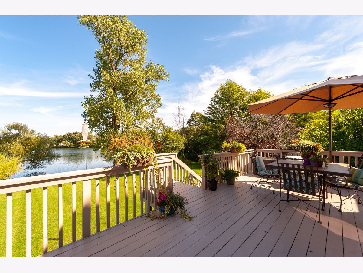
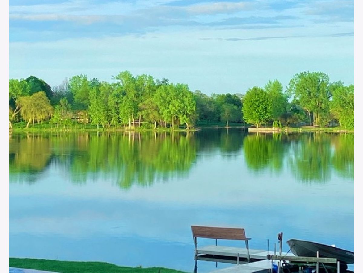
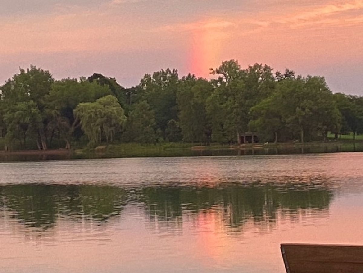
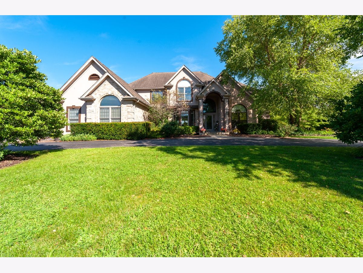
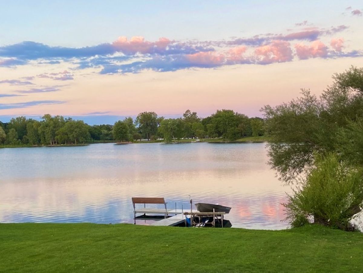
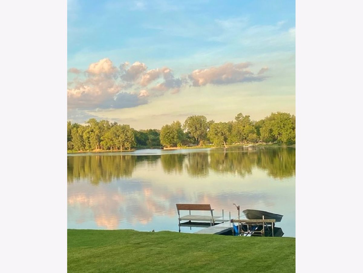
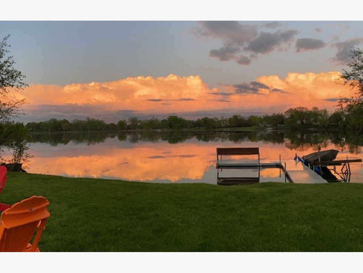
Room Specifics
Total Bedrooms: 6
Bedrooms Above Ground: 5
Bedrooms Below Ground: 1
Dimensions: —
Floor Type: Hardwood
Dimensions: —
Floor Type: Hardwood
Dimensions: —
Floor Type: Hardwood
Dimensions: —
Floor Type: —
Dimensions: —
Floor Type: —
Full Bathrooms: 5
Bathroom Amenities: Whirlpool,Separate Shower,Double Sink,Bidet
Bathroom in Basement: 1
Rooms: Den,Bedroom 5,Recreation Room,Sun Room,Bedroom 6
Basement Description: Finished
Other Specifics
| 3 | |
| Concrete Perimeter | |
| Asphalt | |
| Deck | |
| Lake Front,Landscaped,Water Rights,Water View | |
| 180X180 | |
| — | |
| Full | |
| Vaulted/Cathedral Ceilings, Skylight(s), Bar-Wet, Hardwood Floors, First Floor Bedroom, First Floor Laundry | |
| Double Oven, Range, Microwave, Dishwasher, Refrigerator, High End Refrigerator, Washer, Dryer, Disposal, Stainless Steel Appliance(s), Wine Refrigerator | |
| Not in DB | |
| Lake, Water Rights | |
| — | |
| — | |
| — |
Tax History
| Year | Property Taxes |
|---|---|
| 2020 | $13,470 |
Contact Agent
Nearby Similar Homes
Nearby Sold Comparables
Contact Agent
Listing Provided By
Berkshire Hathaway HomeServices Starck Real Estate

