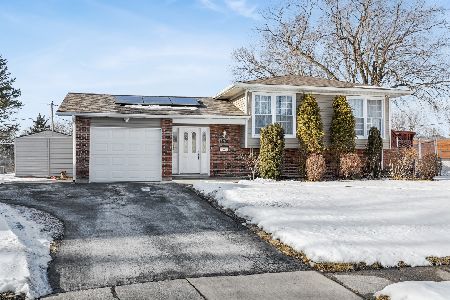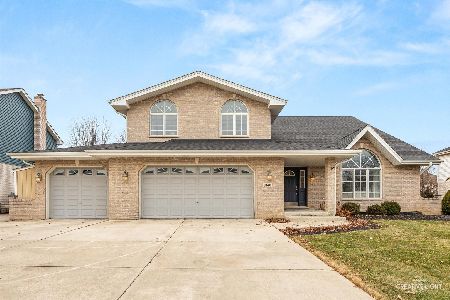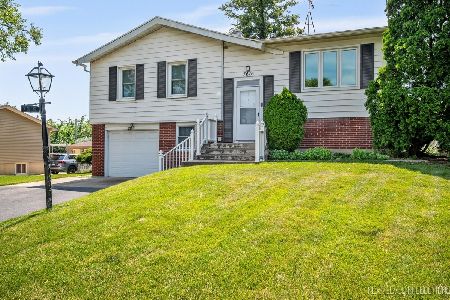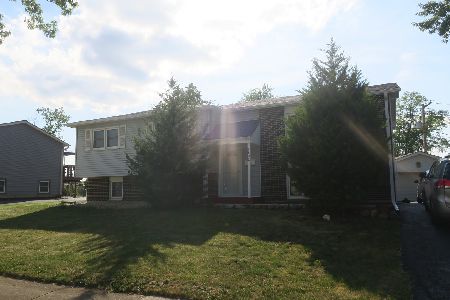7805 Dalewood Parkway, Woodridge, Illinois 60517
$277,000
|
Sold
|
|
| Status: | Closed |
| Sqft: | 2,055 |
| Cost/Sqft: | $136 |
| Beds: | 4 |
| Baths: | 2 |
| Year Built: | 1966 |
| Property Taxes: | $7,013 |
| Days On Market: | 2466 |
| Lot Size: | 0,24 |
Description
STOP Renting and call this one HOME! Welcome to this well maintained T-Raised Ranch. Here's one that you won't want to miss. This home lives large inside and out. Updated Kitchen with deck access to backyard, Living Room & Main floor bedrooms have parquet hardwood under carpet. Lower level sports a S P A C I O U S Family Room with gas fireplace, a 4th Bedroom, Full Bathroom, Flex Room (kitchenette potential) and Laundry, making generational living a snap in the lower level. Bathrooms have been very nicely updated. Outside you'll find an oversized concrete driveway and parking pad for extra vehicles, RV, boat, whatever your need. In the back you'll find a huge wonderful fenced yard boasting a great paver patio for outdoor enjoyment hosting gatherings, and a shed to store all of your tools/toys to keep it looking great. New Roof 2012. No HOA fees and reasonable taxes make this a BEST BUY.
Property Specifics
| Single Family | |
| — | |
| — | |
| 1966 | |
| None | |
| — | |
| No | |
| 0.24 |
| Du Page | |
| — | |
| 0 / Not Applicable | |
| None | |
| Lake Michigan | |
| Public Sewer | |
| 10398649 | |
| 0825407005 |
Nearby Schools
| NAME: | DISTRICT: | DISTANCE: | |
|---|---|---|---|
|
Grade School
William F Murphy Elementary Scho |
68 | — | |
|
Middle School
Thomas Jefferson Junior High Sch |
68 | Not in DB | |
|
High School
South High School |
99 | Not in DB | |
Property History
| DATE: | EVENT: | PRICE: | SOURCE: |
|---|---|---|---|
| 15 Jul, 2019 | Sold | $277,000 | MRED MLS |
| 1 Jun, 2019 | Under contract | $279,900 | MRED MLS |
| 31 May, 2019 | Listed for sale | $279,900 | MRED MLS |
Room Specifics
Total Bedrooms: 4
Bedrooms Above Ground: 4
Bedrooms Below Ground: 0
Dimensions: —
Floor Type: Carpet
Dimensions: —
Floor Type: Carpet
Dimensions: —
Floor Type: Carpet
Full Bathrooms: 2
Bathroom Amenities: —
Bathroom in Basement: —
Rooms: Foyer,Other Room
Basement Description: Slab
Other Specifics
| 2 | |
| Concrete Perimeter | |
| Concrete,Gravel | |
| Deck, Porch, Brick Paver Patio | |
| — | |
| 66 X 134 X 90 X 133 | |
| — | |
| None | |
| Vaulted/Cathedral Ceilings | |
| Range, Microwave, Dishwasher, Refrigerator, Washer, Dryer, Disposal | |
| Not in DB | |
| — | |
| — | |
| — | |
| Gas Log, Gas Starter |
Tax History
| Year | Property Taxes |
|---|---|
| 2019 | $7,013 |
Contact Agent
Nearby Similar Homes
Nearby Sold Comparables
Contact Agent
Listing Provided By
john greene, Realtor







