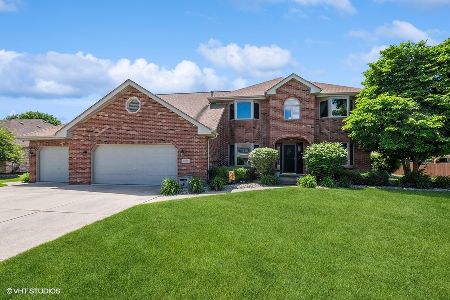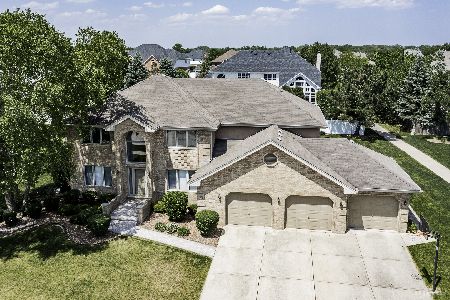7809 Marquette Drive, Tinley Park, Illinois 60477
$350,000
|
Sold
|
|
| Status: | Closed |
| Sqft: | 3,159 |
| Cost/Sqft: | $116 |
| Beds: | 3 |
| Baths: | 3 |
| Year Built: | 1999 |
| Property Taxes: | $11,139 |
| Days On Market: | 2311 |
| Lot Size: | 0,29 |
Description
With Summer Winding Down, It's Time For Fall(ing) In Love With This Immaculately Kept, Sprawling, Brick Ranch in Bristol Park! Only a Short Walk From the Metra 80th Avenue Train Station, This Great, Disability Accessible Home Features: 5 Foot Wide Hallways & No Thresholds Between Rooms / Beautiful Hardwood Flooring / Master Suite with Tray Ceilings, Master Bath with Jetted Tub, Stand Up Shower & 10x8 Walk-In Closet / Bright & Open Living Room with Cathedral Ceilings, Skylights, Cozy Fireplace & French Doors to the Family Room / Large Separate Dining Room / Huge Eat-In Kitchen with Built-In Sub Zero Refrigerator & French Doors to Backyard Patio / 1st Floor Laundry Room with Sink, Fridge & Walk-In Pantry / 3 Car Attached Garage with Epoxy Floor / 6 Car Driveway / Massive 3,384 SF Basement with Roughed In Bath / 2 Bryant Furnaces, Hot Water Tanks & Sump Pumps / Roof Tear Off 2015 / Located in Andrew HS Dist. 230, This is a Must See!
Property Specifics
| Single Family | |
| — | |
| Ranch | |
| 1999 | |
| Full | |
| RANCH | |
| No | |
| 0.29 |
| Cook | |
| Bristol Park | |
| — / Not Applicable | |
| None | |
| Public | |
| Public Sewer | |
| 10534796 | |
| 27361180080000 |
Property History
| DATE: | EVENT: | PRICE: | SOURCE: |
|---|---|---|---|
| 18 Apr, 2011 | Sold | $355,000 | MRED MLS |
| 14 Mar, 2011 | Under contract | $399,900 | MRED MLS |
| 29 Nov, 2010 | Listed for sale | $399,900 | MRED MLS |
| 24 Sep, 2014 | Sold | $335,000 | MRED MLS |
| 7 Aug, 2014 | Under contract | $335,000 | MRED MLS |
| 5 Aug, 2014 | Listed for sale | $335,000 | MRED MLS |
| 23 Oct, 2019 | Sold | $350,000 | MRED MLS |
| 3 Oct, 2019 | Under contract | $364,900 | MRED MLS |
| 1 Oct, 2019 | Listed for sale | $364,900 | MRED MLS |
Room Specifics
Total Bedrooms: 3
Bedrooms Above Ground: 3
Bedrooms Below Ground: 0
Dimensions: —
Floor Type: Carpet
Dimensions: —
Floor Type: Carpet
Full Bathrooms: 3
Bathroom Amenities: Whirlpool,Separate Shower,Double Sink
Bathroom in Basement: 0
Rooms: Foyer,Pantry,Walk In Closet
Basement Description: Unfinished,Bathroom Rough-In
Other Specifics
| 3 | |
| Concrete Perimeter | |
| Concrete | |
| Patio, Storms/Screens | |
| Landscaped | |
| 92X132X105X132 | |
| Full | |
| Full | |
| Vaulted/Cathedral Ceilings, Skylight(s), Hardwood Floors, First Floor Bedroom, First Floor Laundry, First Floor Full Bath | |
| Double Oven, Range, Dishwasher, High End Refrigerator, Washer, Dryer, Cooktop, Built-In Oven | |
| Not in DB | |
| Sidewalks, Street Lights, Street Paved | |
| — | |
| — | |
| Gas Log, Gas Starter |
Tax History
| Year | Property Taxes |
|---|---|
| 2011 | $10,111 |
| 2014 | $11,916 |
| 2019 | $11,139 |
Contact Agent
Nearby Similar Homes
Nearby Sold Comparables
Contact Agent
Listing Provided By
Keller Williams Preferred Rlty





