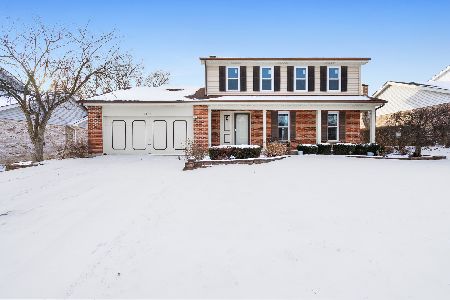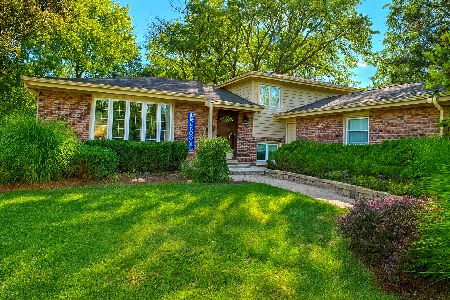7809 Stratford Place, Darien, Illinois 60561
$312,750
|
Sold
|
|
| Status: | Closed |
| Sqft: | 1,800 |
| Cost/Sqft: | $180 |
| Beds: | 3 |
| Baths: | 2 |
| Year Built: | 1978 |
| Property Taxes: | $5,553 |
| Days On Market: | 2862 |
| Lot Size: | 0,00 |
Description
When only the best will do with no expense spared on this almost new & super clean house ! Beautifully transformed with many new updates over the last few years-new kitchen & baths,w/ whirlpool tub, casement windows,front bow window, front door w/lead glass, new porcelain tiles on foyer to kitchen,newly refinished hardwood floors,new wood spindles & rails by the kitchen overlooking the family room with woodburning or gas logs fireplace. New interior doors, trim & baseboards. CAC & furnace-4 years old, updated roof [reroof] with maintenance -free soffit/facia , professionally designed & maintained landscaping. Andersen sliding patio glass door from lower level leads to the backyard,with brick paver patio & wood deck. All appliances includes LG front loader washer & dryer stays. Current electric oven/range has gas line in place. Lot's of storage in the crawl. Located in top rated Lace & Hinsdale South schools. Easy access to highways & quick jaunt to Oak Brook Mall, & 75th St shopping.
Property Specifics
| Single Family | |
| — | |
| Bi-Level | |
| 1978 | |
| None | |
| — | |
| No | |
| — |
| Du Page | |
| Farmingdale Terrace | |
| 0 / Not Applicable | |
| None | |
| Lake Michigan | |
| Public Sewer | |
| 09890717 | |
| 0927315046 |
Nearby Schools
| NAME: | DISTRICT: | DISTANCE: | |
|---|---|---|---|
|
Grade School
Lace Elementary School |
61 | — | |
|
Middle School
Eisenhower Junior High School |
61 | Not in DB | |
|
High School
Hinsdale South High School |
86 | Not in DB | |
Property History
| DATE: | EVENT: | PRICE: | SOURCE: |
|---|---|---|---|
| 5 Jun, 2018 | Sold | $312,750 | MRED MLS |
| 25 Apr, 2018 | Under contract | $324,500 | MRED MLS |
| — | Last price change | $329,500 | MRED MLS |
| 23 Mar, 2018 | Listed for sale | $329,500 | MRED MLS |
Room Specifics
Total Bedrooms: 3
Bedrooms Above Ground: 3
Bedrooms Below Ground: 0
Dimensions: —
Floor Type: Hardwood
Dimensions: —
Floor Type: Hardwood
Full Bathrooms: 2
Bathroom Amenities: Whirlpool
Bathroom in Basement: 0
Rooms: No additional rooms
Basement Description: Crawl
Other Specifics
| 2 | |
| Concrete Perimeter | |
| Concrete | |
| — | |
| — | |
| 75 X132 | |
| — | |
| None | |
| Hardwood Floors | |
| Range, Microwave, Dishwasher, Refrigerator, Washer, Dryer | |
| Not in DB | |
| Sidewalks, Street Paved | |
| — | |
| — | |
| Wood Burning, Gas Log |
Tax History
| Year | Property Taxes |
|---|---|
| 2018 | $5,553 |
Contact Agent
Nearby Similar Homes
Nearby Sold Comparables
Contact Agent
Listing Provided By
RE/MAX Action








