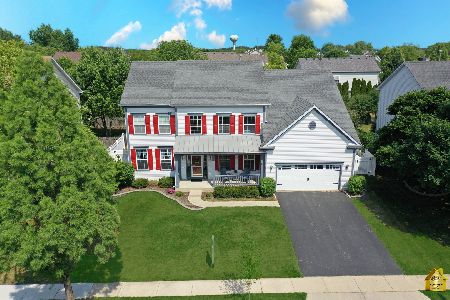781 Majestic Drive, Algonquin, Illinois 60102
$401,000
|
Sold
|
|
| Status: | Closed |
| Sqft: | 2,640 |
| Cost/Sqft: | $148 |
| Beds: | 3 |
| Baths: | 3 |
| Year Built: | 1999 |
| Property Taxes: | $9,410 |
| Days On Market: | 1568 |
| Lot Size: | 0,23 |
Description
* TERRIFIC LOCATION * Just minutes to Randall Road corridor loaded with shopping, restaurants, Algonquin Commons & less than 10 minutes to I90! * Original owner has taken care of this 2640 square foot Bennett Model that offers an open floor plan * 2 story home with 9' ceilings * 2 story spacious family room opens to 2nd floor * Open kitchen with 42" cabinets, granite island & eating area * 2nd floor looks to open 2 story foyer & 2 story family room * HUGE master bedroom with tray ceiling & LARGE walk-in closet * Master bathroom with double sinks, separate tub & shower * 2.5 bathrooms * 3 car fully insulated HEATED garage with race deck flooring * FULL unfinished basement * Large cement patio (just pressure washed) with natural gas hookup & ALL FENCED backyard is great for entertaining PLUS invisible fence around perimeter of entire property * 10 x 10 storage shed too * RECENT IMPROVEMENTS: NEW ROOF in 2015 * Exterior trim painted in 2018 * NEW exterior lighting in 2021 * Eufy security camera door bell * 2 stage furnace & central air BRAND NEW in 2021 * 50 gallon hot water heater in 2016 * Freshly painted interior & ceilings throughout home * Samsung kitchen stainless steel appliances in refrigerator, stove & microwave in 2014 & Bosch dishwasher with silence plus in 2017 * LED RGB with remote control under cabinet lighting in kitchen * NEW ceiling fans in family room & master bedroom in 2021 * NEW foyer & ceiling mount lights in 2021 * NEW faucets in all bathrooms in 2021 * Updated laundry room with new paint, flooring & 4" base trim in 2021 * 4" baseboard trim through the 1st floor * DuPont oak woodgrain plank flooring throughout 1st floor * 2 NEW Chamberlin bluetooth garage door openers in 2021 * So much to offer * You will NOT be disappointed! *
Property Specifics
| Single Family | |
| — | |
| — | |
| 1999 | |
| Full | |
| BENNETT | |
| No | |
| 0.23 |
| Mc Henry | |
| High Hill Farms | |
| — / Not Applicable | |
| None | |
| Public | |
| Public Sewer | |
| 11238512 | |
| 1932254009 |
Nearby Schools
| NAME: | DISTRICT: | DISTANCE: | |
|---|---|---|---|
|
Grade School
Neubert Elementary School |
300 | — | |
|
Middle School
Westfield Community School |
300 | Not in DB | |
|
High School
H D Jacobs High School |
300 | Not in DB | |
Property History
| DATE: | EVENT: | PRICE: | SOURCE: |
|---|---|---|---|
| 24 Nov, 2021 | Sold | $401,000 | MRED MLS |
| 27 Oct, 2021 | Under contract | $389,900 | MRED MLS |
| 14 Oct, 2021 | Listed for sale | $389,900 | MRED MLS |
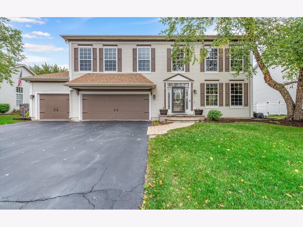
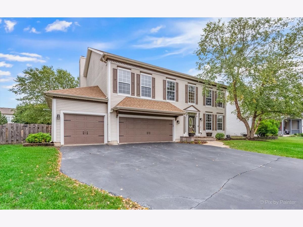
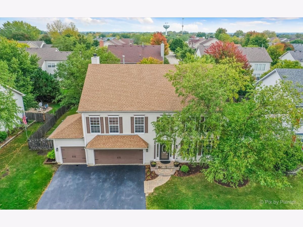
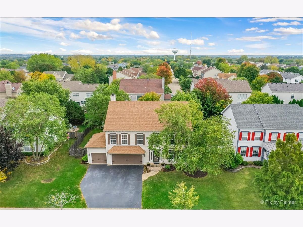
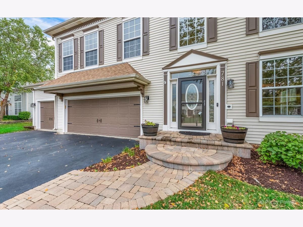
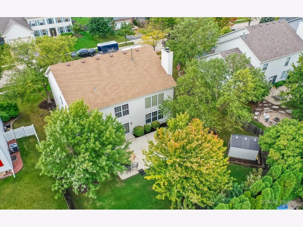
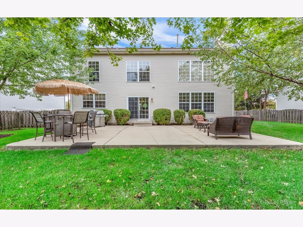
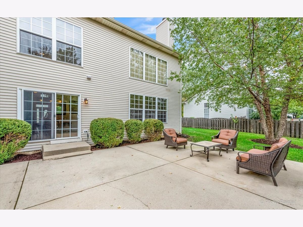
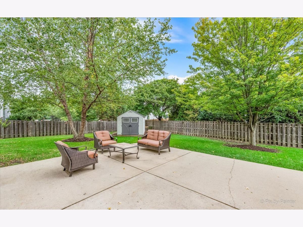
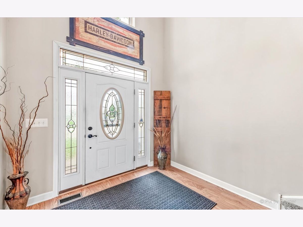
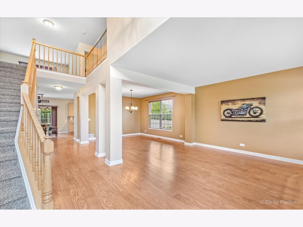
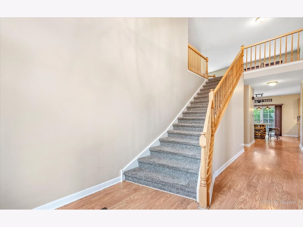
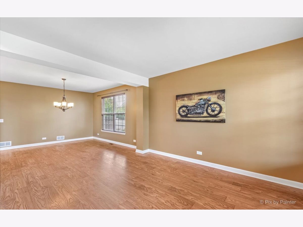
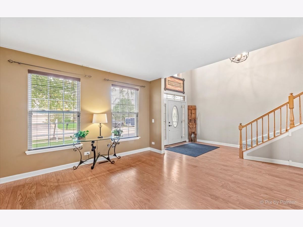
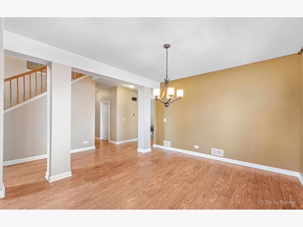
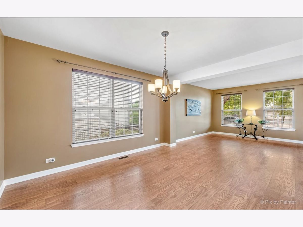
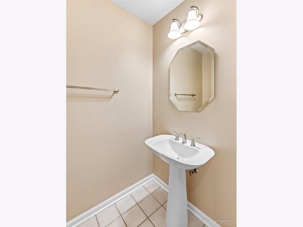

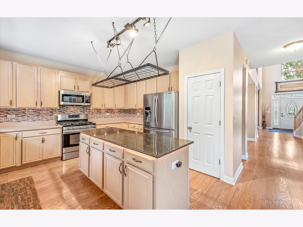
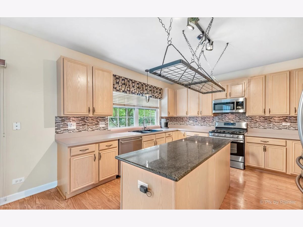
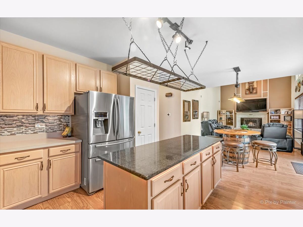
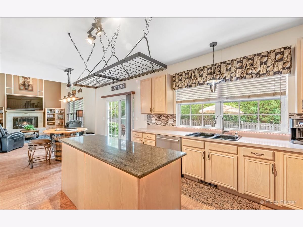
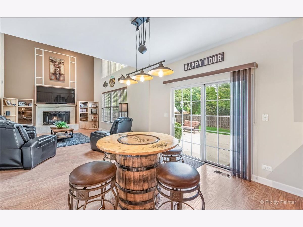
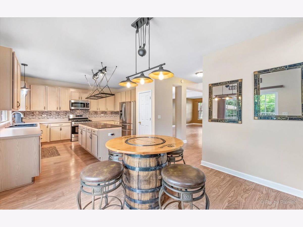
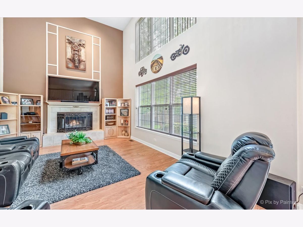
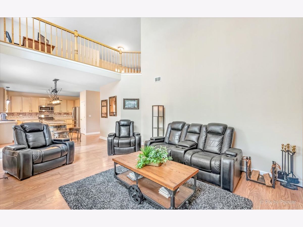
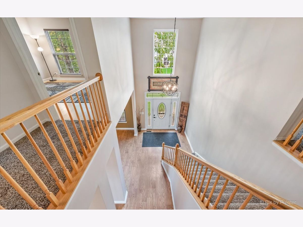
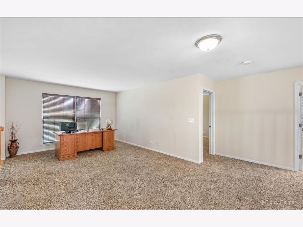
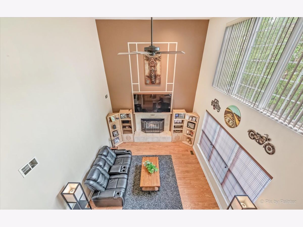
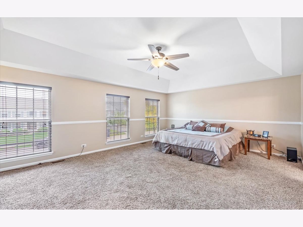
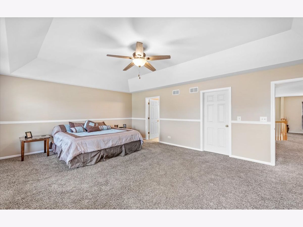
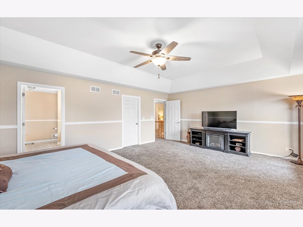
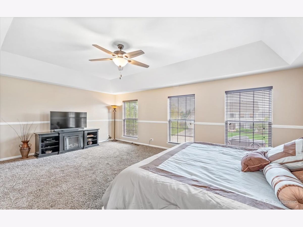
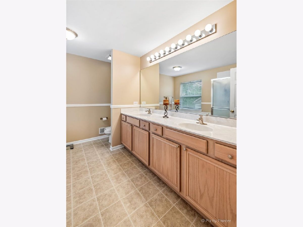
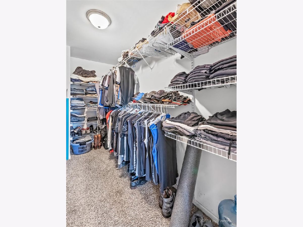
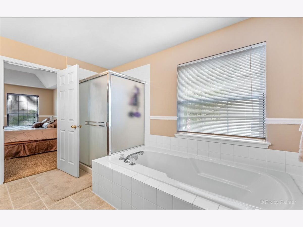

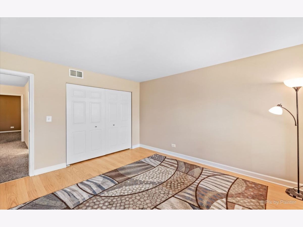

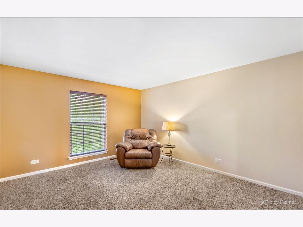
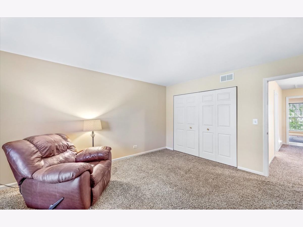
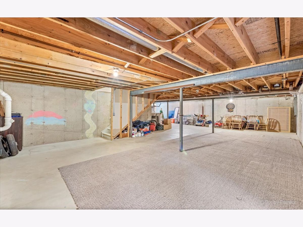
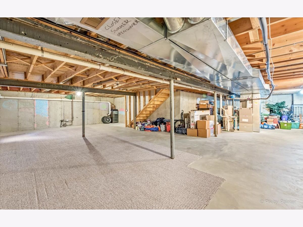
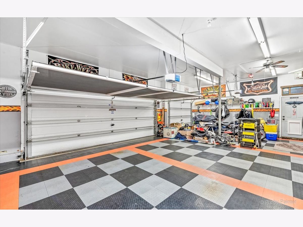
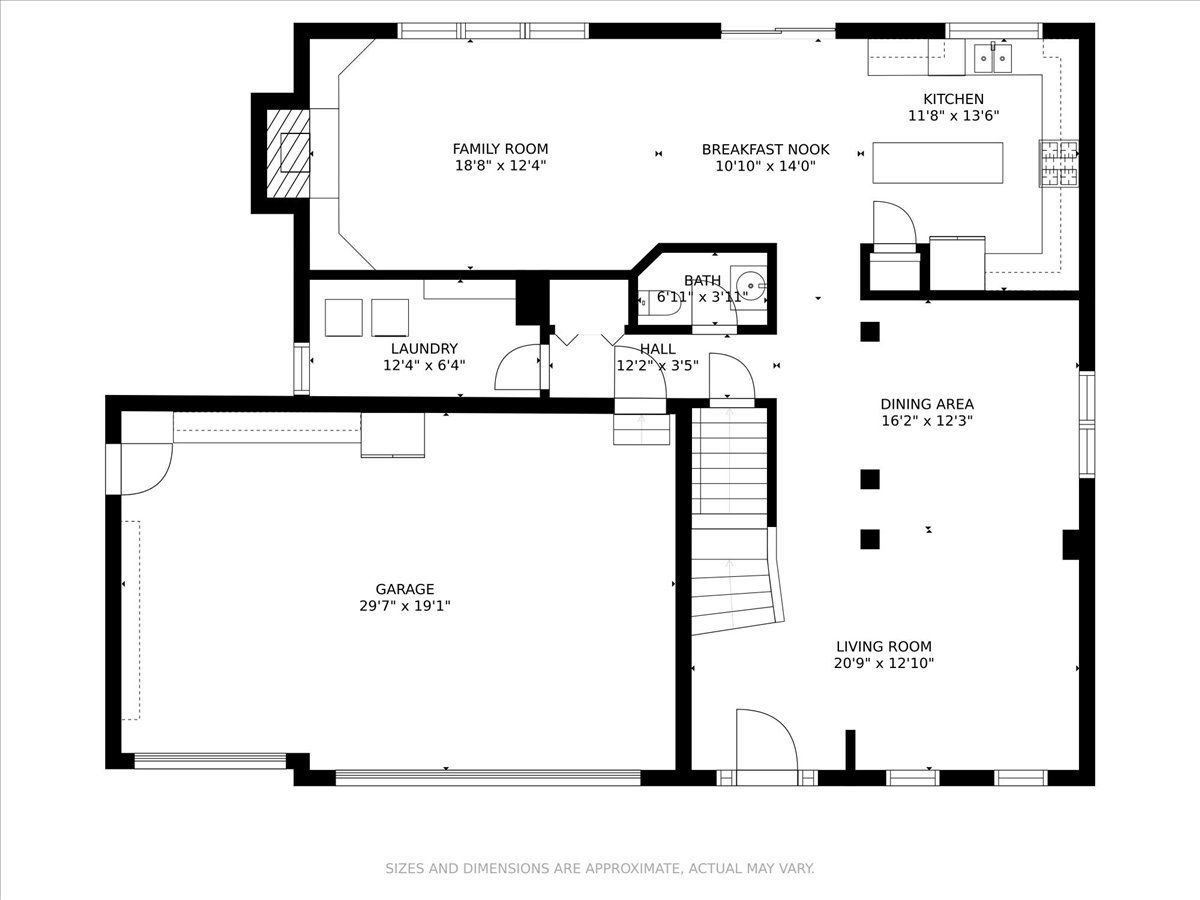


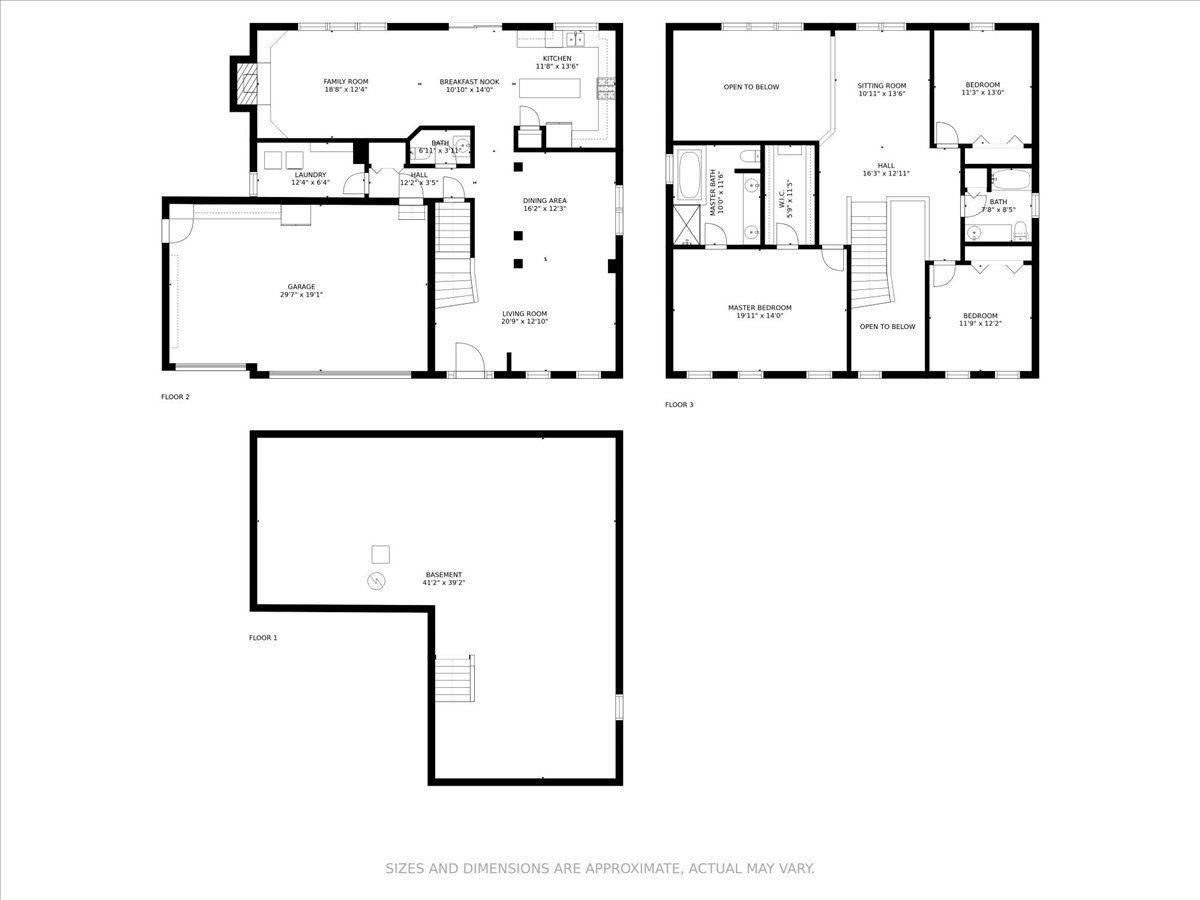


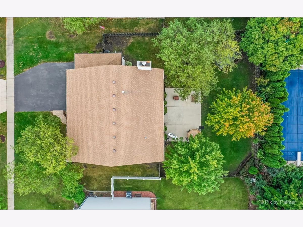
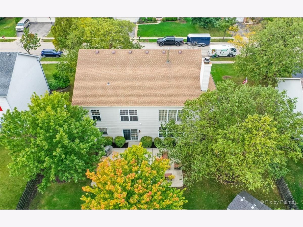
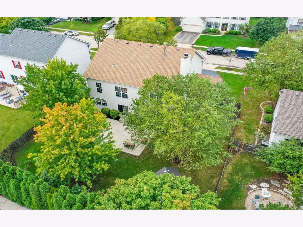
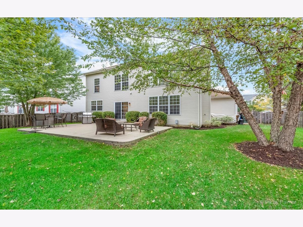
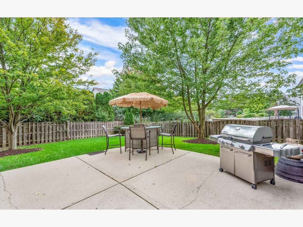
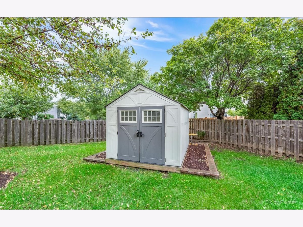
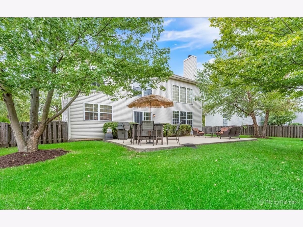
Room Specifics
Total Bedrooms: 3
Bedrooms Above Ground: 3
Bedrooms Below Ground: 0
Dimensions: —
Floor Type: Wood Laminate
Dimensions: —
Floor Type: Carpet
Full Bathrooms: 3
Bathroom Amenities: Whirlpool,Separate Shower,Double Sink
Bathroom in Basement: 0
Rooms: Breakfast Room,Loft,Foyer
Basement Description: Unfinished
Other Specifics
| 3 | |
| Concrete Perimeter | |
| Asphalt | |
| Patio | |
| Fenced Yard,Landscaped,Park Adjacent | |
| 80 X 125 | |
| — | |
| Full | |
| Vaulted/Cathedral Ceilings, Wood Laminate Floors, First Floor Laundry, Walk-In Closet(s), Ceiling - 9 Foot, Open Floorplan, Granite Counters | |
| Range, Microwave, Dishwasher, Refrigerator, Washer, Dryer, Disposal, Stainless Steel Appliance(s) | |
| Not in DB | |
| Park, Sidewalks, Street Lights, Street Paved | |
| — | |
| — | |
| Gas Log, Gas Starter |
Tax History
| Year | Property Taxes |
|---|---|
| 2021 | $9,410 |
Contact Agent
Nearby Similar Homes
Nearby Sold Comparables
Contact Agent
Listing Provided By
Keller Williams Success Realty






