790 Majestic Drive, Algonquin, Illinois 60102
$420,000
|
Sold
|
|
| Status: | Closed |
| Sqft: | 4,204 |
| Cost/Sqft: | $103 |
| Beds: | 4 |
| Baths: | 4 |
| Year Built: | 1999 |
| Property Taxes: | $10,502 |
| Days On Market: | 1240 |
| Lot Size: | 0,00 |
Description
Priced reduced! Now is your opportunity to get into this great home with so much updated this summer!! New white kitchen cabinets w/granite counters & new SS appliances. Custom granite FP in FR. New lighting t/o! Freshly painted. Brand new LVT flooring t/o 1st floor, new carpet on stairs & 2nd floor. 4 bedrooms upstairs and 2 bedrooms in basement + 1st floor office is perfect for a large family. Primary bedroom w/trey ceiling and 2 walk in closets. Bath offers double sink vanity, soaker tub & ceramic shower w/seamless shower door. Basement is finished w/2 more bedrooms, full bath, huge rec room & storage! Brick paver patio in fenced yard. 3 car garage. So much for the money! Quick close is ok! Bring your offer today! Don't wait! See it today.
Property Specifics
| Single Family | |
| — | |
| — | |
| 1999 | |
| — | |
| — | |
| No | |
| — |
| Mc Henry | |
| Windridge | |
| — / Not Applicable | |
| — | |
| — | |
| — | |
| 11487635 | |
| 1932255010 |
Nearby Schools
| NAME: | DISTRICT: | DISTANCE: | |
|---|---|---|---|
|
Grade School
Westfield Community School |
300 | — | |
|
Middle School
Westfield Community School |
300 | Not in DB | |
|
High School
H D Jacobs High School |
300 | Not in DB | |
Property History
| DATE: | EVENT: | PRICE: | SOURCE: |
|---|---|---|---|
| 15 Jun, 2019 | Under contract | $0 | MRED MLS |
| 2 Jun, 2019 | Listed for sale | $0 | MRED MLS |
| 27 Oct, 2022 | Sold | $420,000 | MRED MLS |
| 27 Sep, 2022 | Under contract | $434,999 | MRED MLS |
| — | Last price change | $450,000 | MRED MLS |
| 6 Sep, 2022 | Listed for sale | $450,000 | MRED MLS |
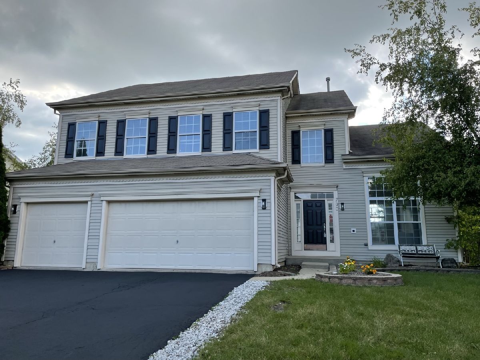
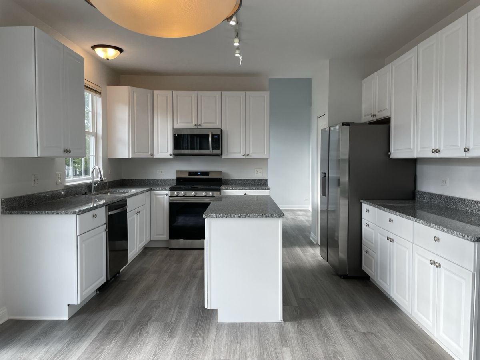
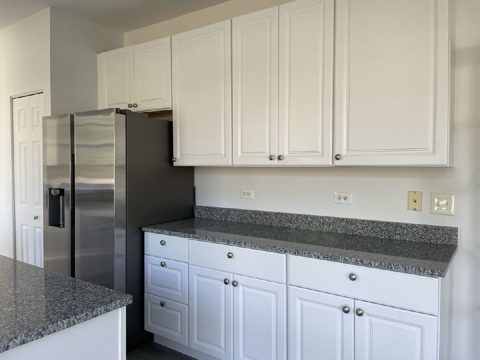
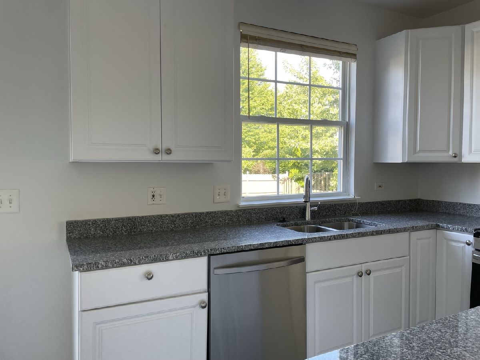
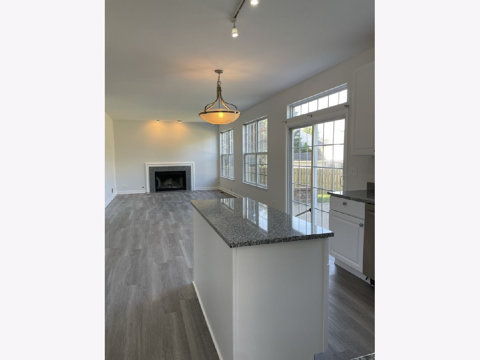
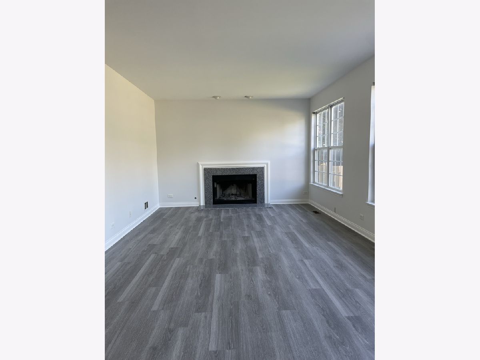
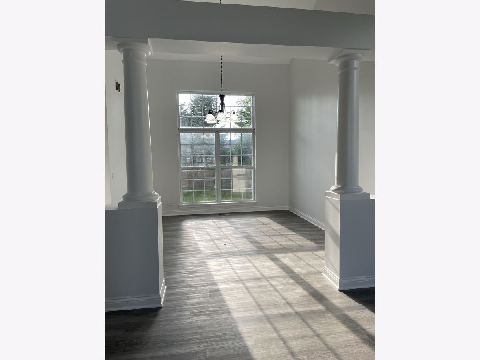
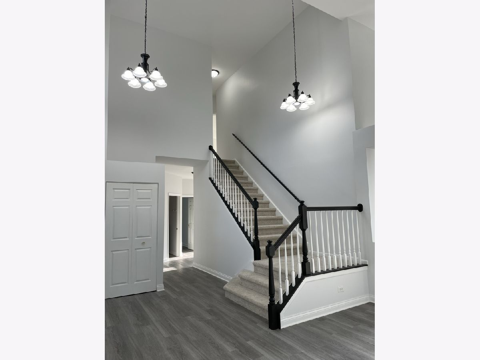
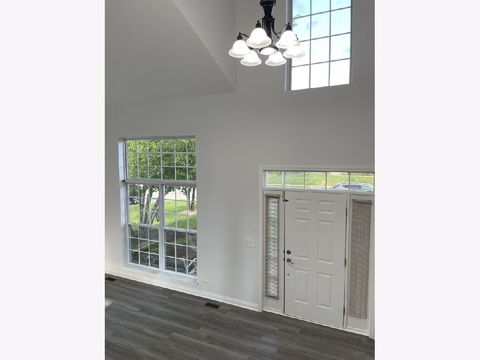
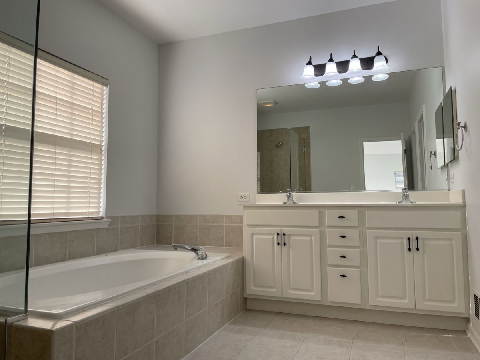
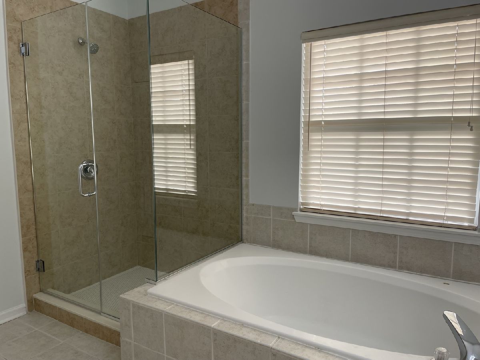
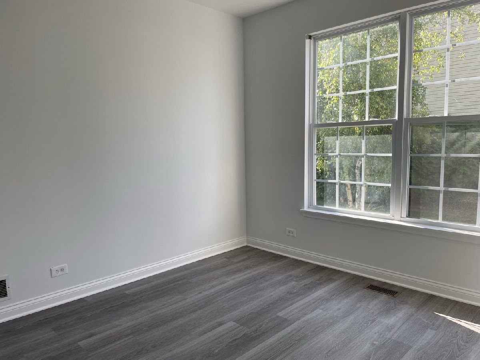
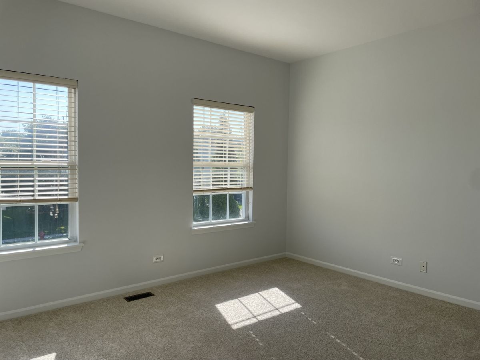
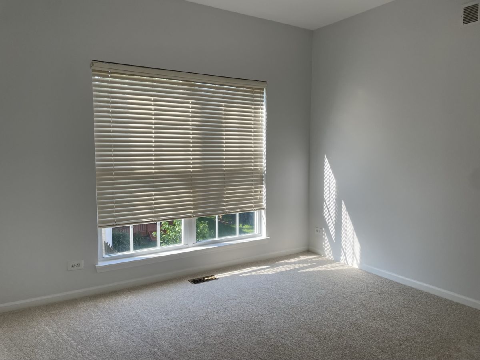
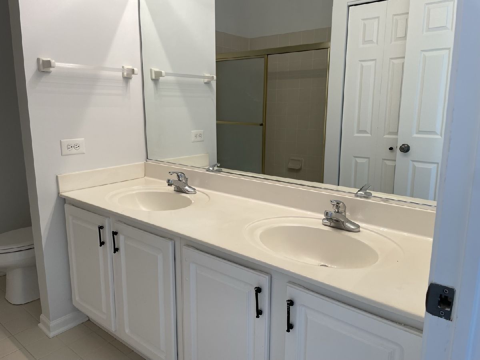
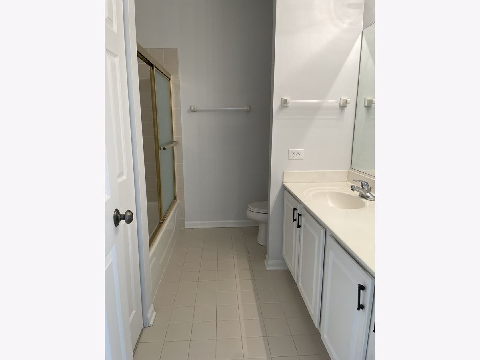
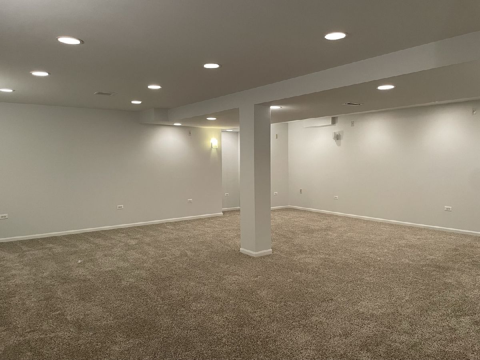

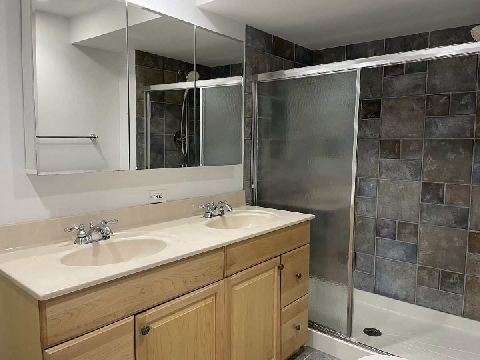
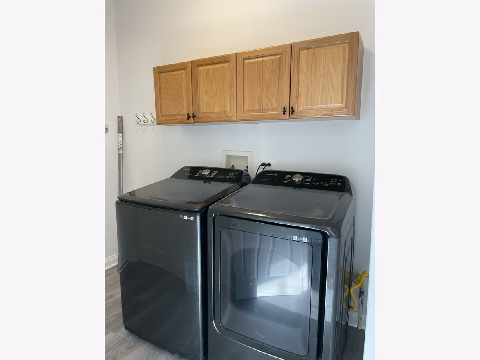
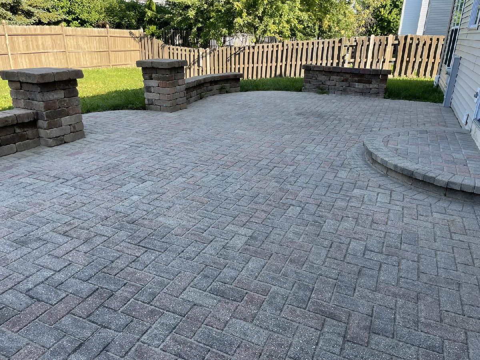
Room Specifics
Total Bedrooms: 6
Bedrooms Above Ground: 4
Bedrooms Below Ground: 2
Dimensions: —
Floor Type: —
Dimensions: —
Floor Type: —
Dimensions: —
Floor Type: —
Dimensions: —
Floor Type: —
Dimensions: —
Floor Type: —
Full Bathrooms: 4
Bathroom Amenities: Separate Shower,Double Sink,Soaking Tub
Bathroom in Basement: 1
Rooms: —
Basement Description: Finished
Other Specifics
| 3 | |
| — | |
| Asphalt | |
| — | |
| — | |
| 10000 | |
| — | |
| — | |
| — | |
| — | |
| Not in DB | |
| — | |
| — | |
| — | |
| — |
Tax History
| Year | Property Taxes |
|---|---|
| 2022 | $10,502 |
Contact Agent
Nearby Similar Homes
Nearby Sold Comparables
Contact Agent
Listing Provided By
RE/MAX Suburban








