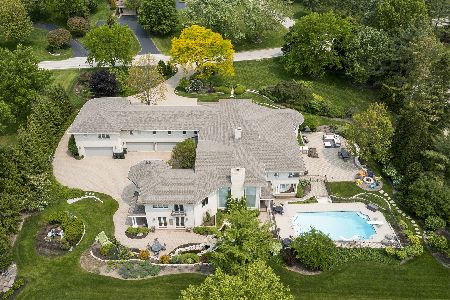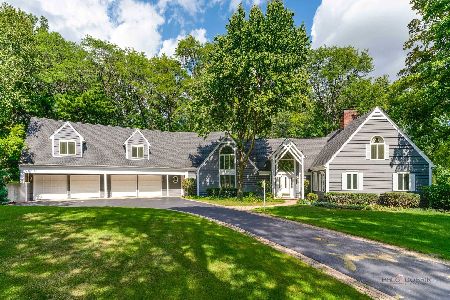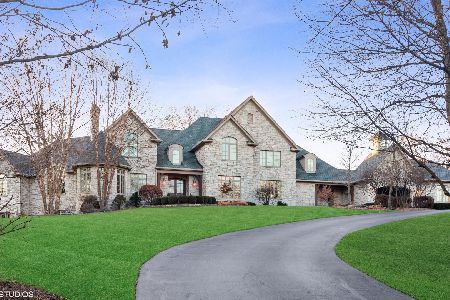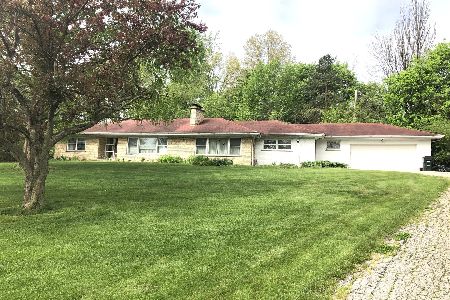781 Milton Road, Inverness, Illinois 60067
$582,500
|
Sold
|
|
| Status: | Closed |
| Sqft: | 2,768 |
| Cost/Sqft: | $216 |
| Beds: | 4 |
| Baths: | 4 |
| Year Built: | 1956 |
| Property Taxes: | $14,512 |
| Days On Market: | 2809 |
| Lot Size: | 2,28 |
Description
McIntosh original * All the character of a 1950's home with all of the amenities you want today * Home has been thoroughly renovated * Island kitchen is beautifully designed with today in mind * Includes vaulted ceiling and its own fireplace and eating area * High end appliances * 1st floor master suite with newer luxury bath * Double French doors in family room provide view of deck and professionally landscaped backyard * small shed has possibility of play house or "she shed" * 2 large bedrooms, bath and loft on second floor * Additional bedroom and bath in basement * Lots of play space in English basement along with small kitchen and craft room * Brick patio and walks * 2.4 acres of natural beauty * Many more features throughout this home
Property Specifics
| Single Family | |
| — | |
| — | |
| 1956 | |
| Full,English | |
| CUSTOM | |
| No | |
| 2.28 |
| Cook | |
| Mcintosh | |
| 0 / Not Applicable | |
| None | |
| Private Well | |
| Septic-Private | |
| 09952712 | |
| 02172090120000 |
Nearby Schools
| NAME: | DISTRICT: | DISTANCE: | |
|---|---|---|---|
|
Grade School
Marion Jordan Elementary School |
15 | — | |
|
Middle School
Walter R Sundling Junior High Sc |
15 | Not in DB | |
|
High School
Wm Fremd High School |
211 | Not in DB | |
Property History
| DATE: | EVENT: | PRICE: | SOURCE: |
|---|---|---|---|
| 27 Jul, 2009 | Sold | $700,000 | MRED MLS |
| 12 Jun, 2009 | Under contract | $745,000 | MRED MLS |
| — | Last price change | $795,000 | MRED MLS |
| 2 Jan, 2009 | Listed for sale | $795,000 | MRED MLS |
| 27 Mar, 2019 | Sold | $582,500 | MRED MLS |
| 31 Jan, 2019 | Under contract | $599,000 | MRED MLS |
| — | Last price change | $625,000 | MRED MLS |
| 16 May, 2018 | Listed for sale | $729,900 | MRED MLS |
Room Specifics
Total Bedrooms: 4
Bedrooms Above Ground: 4
Bedrooms Below Ground: 0
Dimensions: —
Floor Type: Carpet
Dimensions: —
Floor Type: Carpet
Dimensions: —
Floor Type: Carpet
Full Bathrooms: 4
Bathroom Amenities: Double Sink
Bathroom in Basement: 1
Rooms: Eating Area,Office,Loft,Kitchen,Mud Room,Other Room,Recreation Room
Basement Description: Finished
Other Specifics
| 2 | |
| Concrete Perimeter | |
| Asphalt | |
| Patio | |
| — | |
| 373X319X292X299 | |
| — | |
| Full | |
| Vaulted/Cathedral Ceilings, Skylight(s), Hardwood Floors, First Floor Bedroom, In-Law Arrangement, First Floor Full Bath | |
| Range, Microwave, Dishwasher, Refrigerator, Disposal, Stainless Steel Appliance(s), Wine Refrigerator, Range Hood | |
| Not in DB | |
| — | |
| — | |
| — | |
| Wood Burning, Gas Log |
Tax History
| Year | Property Taxes |
|---|---|
| 2009 | $10,749 |
| 2019 | $14,512 |
Contact Agent
Nearby Similar Homes
Nearby Sold Comparables
Contact Agent
Listing Provided By
Weichert Realtors-McKee Real Estate








