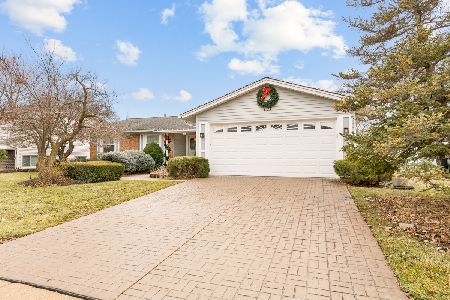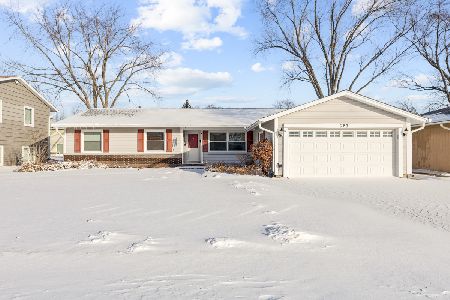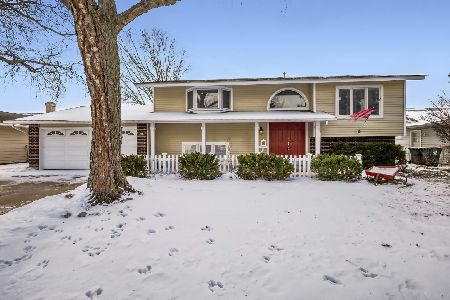781 Penrith Avenue, Elk Grove Village, Illinois 60007
$420,000
|
Sold
|
|
| Status: | Closed |
| Sqft: | 1,744 |
| Cost/Sqft: | $241 |
| Beds: | 3 |
| Baths: | 2 |
| Year Built: | 1963 |
| Property Taxes: | $6,500 |
| Days On Market: | 534 |
| Lot Size: | 0,00 |
Description
Welcome to this stunning ranch-style home, cherished by its owners for 40 years and now available for an new family to enjoy. This beautifully updated residence features 3 spacious bedrooms and 1.5 baths, all set in a picturesque, meticulously maintained yard. The inviting living room is enhanced by a traditional fire place, and a two-way fireplace between the recreation room and the Family room, that also includes a bar area , prefect for entertaining guest. The recreation room is a versatile space , completed with a pool table and a skylight that floods the room with natural light. The Homes charm extends to the kitchen with white cabinets, Stainless steal appliances offering a fresh and elegant look. Each of the 3 bedrooms is equipped with custom shelving. The great fenced yard, with the deck and patio provides an ideal space for outdoor relaxing and entertainment. Many upgrades through out the home; all windows replaced; white 6 panels doors; new front door, garage door and screen doors. New Furnace and Ac unit replaced on 2018. Crawl space and Sump pump. This home truly represents the pinnacle of comfortable & stylish living. Close to schools, shopping area, Hospital and expressway. Don't miss out on the opportunity to make it yours.
Property Specifics
| Single Family | |
| — | |
| — | |
| 1963 | |
| — | |
| — | |
| No | |
| — |
| Cook | |
| — | |
| — / Not Applicable | |
| — | |
| — | |
| — | |
| 12137287 | |
| 08322050190000 |
Nearby Schools
| NAME: | DISTRICT: | DISTANCE: | |
|---|---|---|---|
|
Grade School
Salt Creek Elementary School |
59 | — | |
|
Middle School
Grove Junior High School |
59 | Not in DB | |
|
High School
Elk Grove High School |
214 | Not in DB | |
Property History
| DATE: | EVENT: | PRICE: | SOURCE: |
|---|---|---|---|
| 4 Oct, 2024 | Sold | $420,000 | MRED MLS |
| 21 Aug, 2024 | Under contract | $420,000 | MRED MLS |
| 16 Aug, 2024 | Listed for sale | $420,000 | MRED MLS |
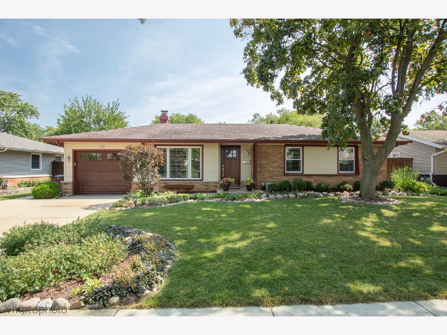
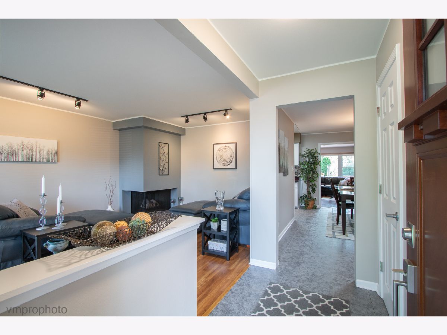
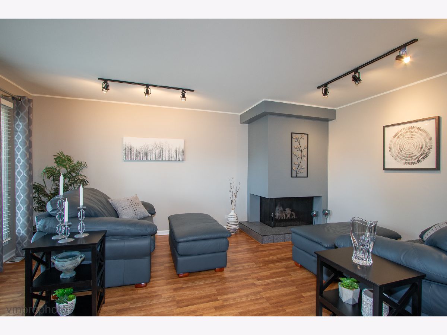
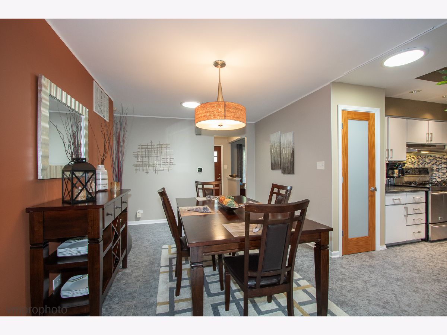
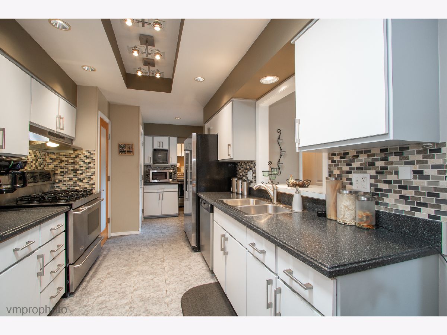
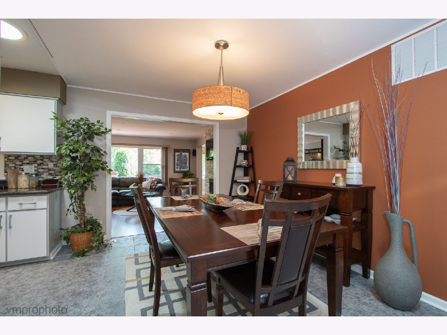
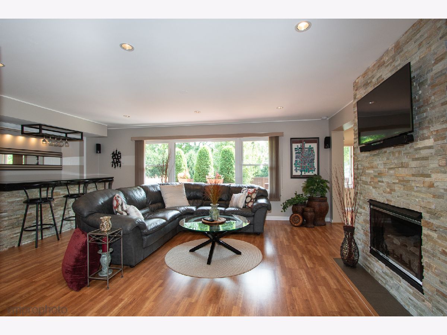
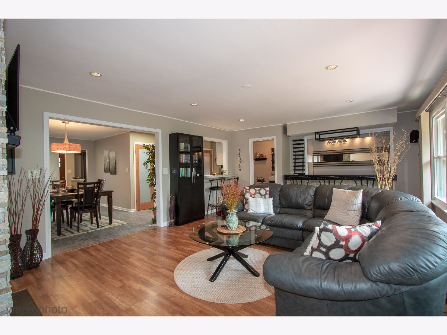
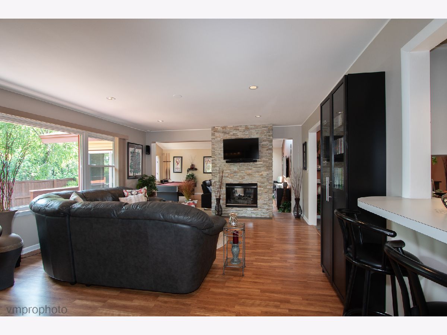
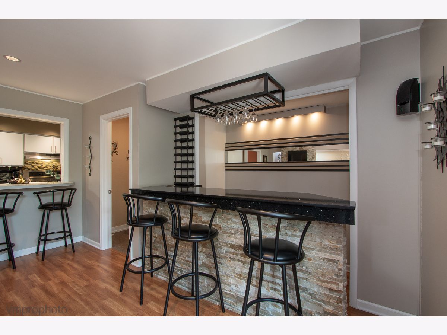
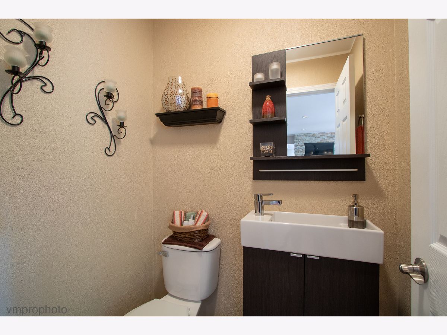
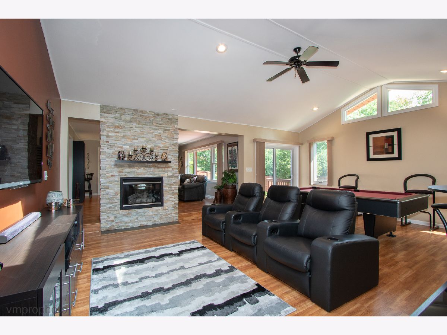
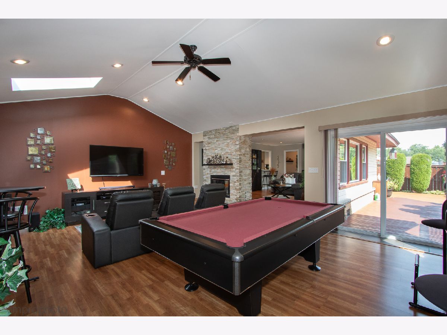
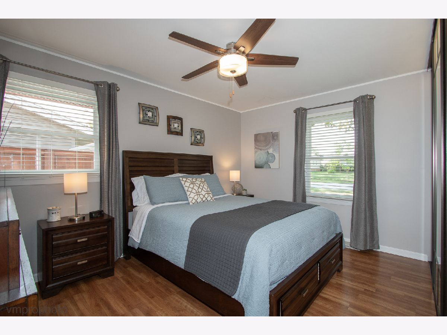
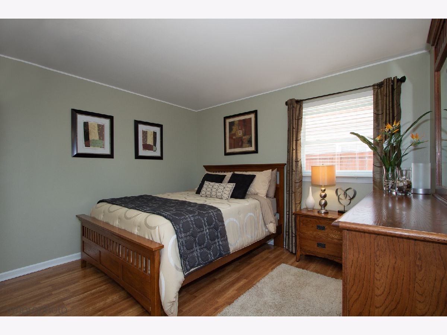

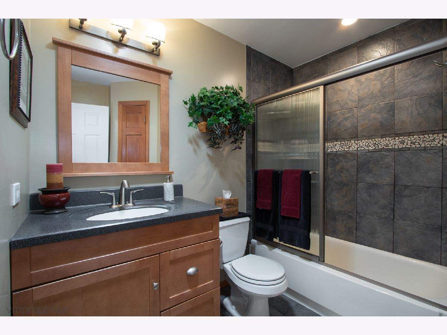
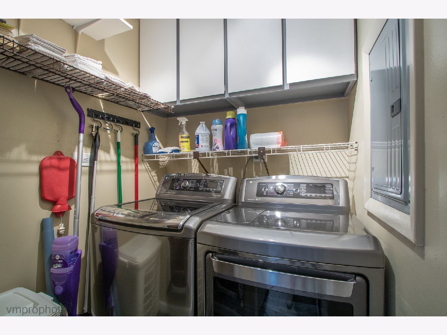
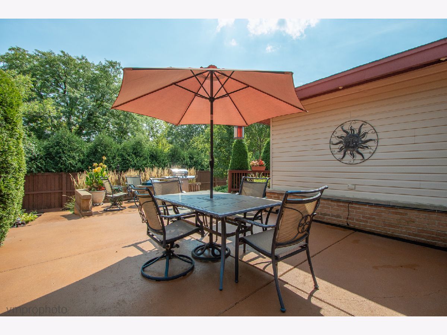
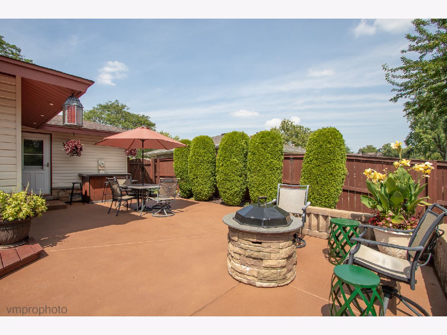
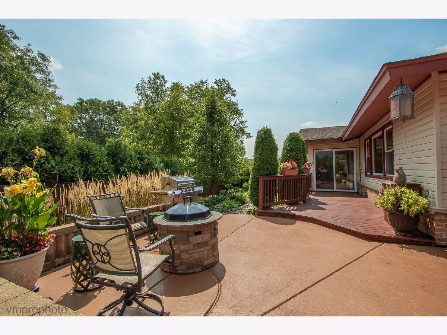
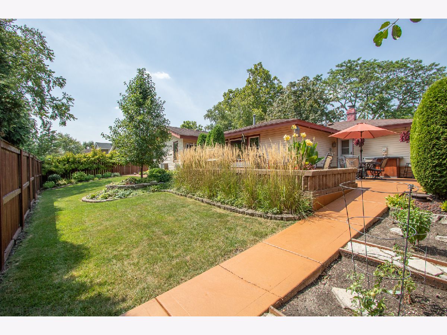
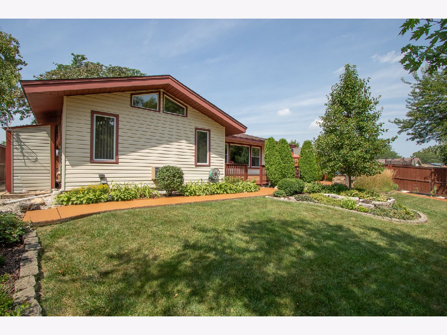
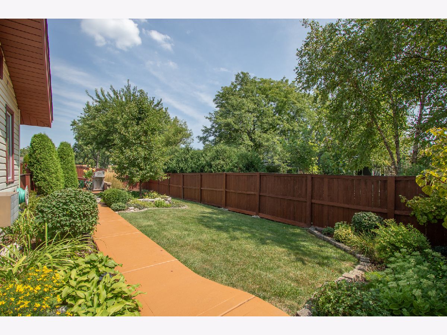
Room Specifics
Total Bedrooms: 3
Bedrooms Above Ground: 3
Bedrooms Below Ground: 0
Dimensions: —
Floor Type: —
Dimensions: —
Floor Type: —
Full Bathrooms: 2
Bathroom Amenities: —
Bathroom in Basement: 0
Rooms: —
Basement Description: Crawl
Other Specifics
| 1 | |
| — | |
| Concrete | |
| — | |
| — | |
| 0 | |
| — | |
| — | |
| — | |
| — | |
| Not in DB | |
| — | |
| — | |
| — | |
| — |
Tax History
| Year | Property Taxes |
|---|---|
| 2024 | $6,500 |
Contact Agent
Nearby Similar Homes
Nearby Sold Comparables
Contact Agent
Listing Provided By
Century 21 Circle

