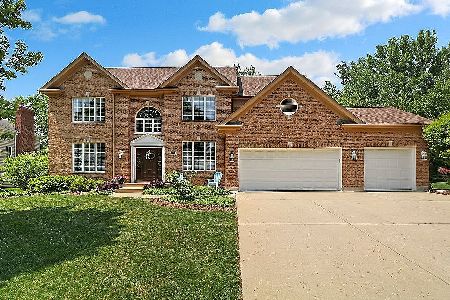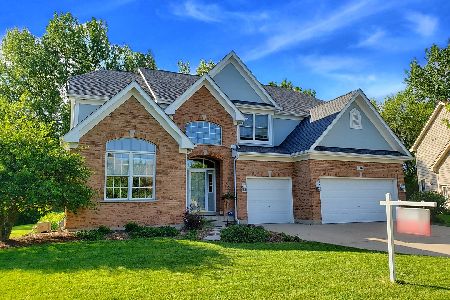781 Wedgewood Drive, Crystal Lake, Illinois 60014
$385,000
|
Sold
|
|
| Status: | Closed |
| Sqft: | 3,488 |
| Cost/Sqft: | $110 |
| Beds: | 4 |
| Baths: | 3 |
| Year Built: | 2001 |
| Property Taxes: | $14,207 |
| Days On Market: | 2117 |
| Lot Size: | 0,46 |
Description
It is hard to know where to begin on this pristine, impeccably maintained home with 3488 sq. feet of custom living. Stunning from the minute you step inside! Custom kitchen with high end stainless steel appliances (Wolf range), cherry 42" cabinets, huge (80" x 81") quartz center island with seating and opens to the family room. The first floor study/office can also be used as a 5th bedroom as there is a full bath next door. The two story stone fireplace is the focal point of this amazing home and offers warmth and openness for your entertaining. The formal dining area gives you light, views of the lake across the street, custom molding and plantation shutters and is conveniently located dry bar between the kitchen and dining area. The split staircase takes you up to the master suite where you will find a spacious master suite with custom window treatments, plantation shutters tray ceiling, wonderful walk-in closet, spacious and bright master bath with a separate shower. The bedrooms are all large with great closet and storage space. First floor laundry/mud room is a great size with tub, storage and storage closet with access out to your finished THREE car garage. This home offers you a full basement, with tons of storage, plumbed for a full bath. NEW ROOF IN 2019, NEW HVAC IN 2018, IRRIGATION SYSTEM IN THE FRONT AND BACK AND LANDSCAPING BEDS. The private back yard backs to wet lands with a 18 x 16 deck and great landscaping. Walk to the Crystal lake and parks, three golf courses are minutes away and conveniently located shopping. This truly is a turn key home in a wonderful sought after neighborhood with great schools and location.
Property Specifics
| Single Family | |
| — | |
| Traditional | |
| 2001 | |
| Full | |
| CUSTOM | |
| No | |
| 0.46 |
| Mc Henry | |
| Wedgewood | |
| 600 / Annual | |
| None | |
| Public | |
| Public Sewer | |
| 10702756 | |
| 1812201008 |
Property History
| DATE: | EVENT: | PRICE: | SOURCE: |
|---|---|---|---|
| 25 Jun, 2020 | Sold | $385,000 | MRED MLS |
| 3 May, 2020 | Under contract | $385,000 | MRED MLS |
| 1 May, 2020 | Listed for sale | $385,000 | MRED MLS |
| 9 Aug, 2023 | Sold | $560,000 | MRED MLS |
| 21 Jul, 2023 | Under contract | $560,000 | MRED MLS |
| 31 May, 2023 | Listed for sale | $560,000 | MRED MLS |
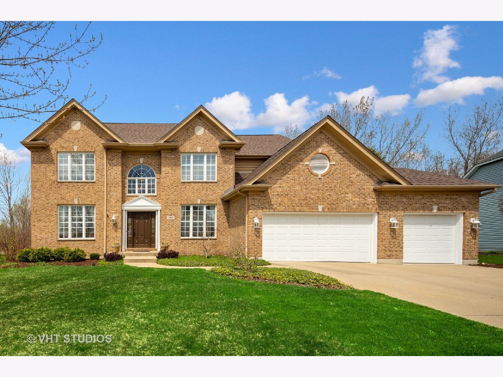
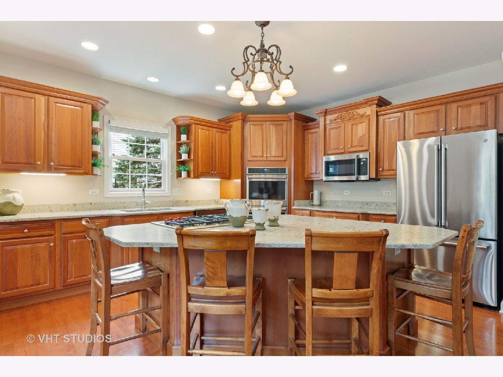
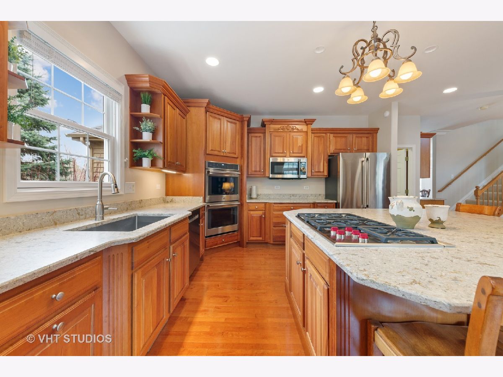
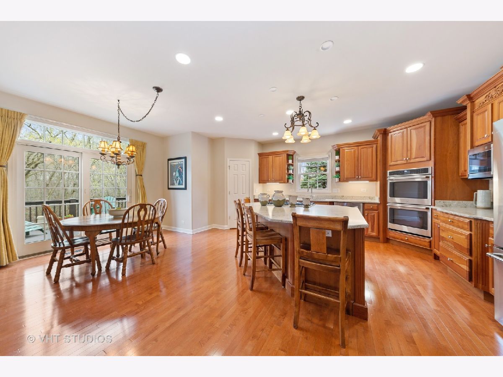
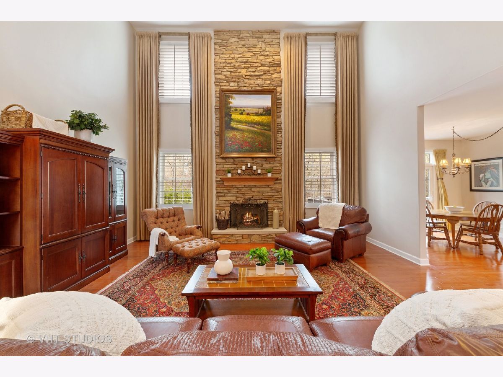
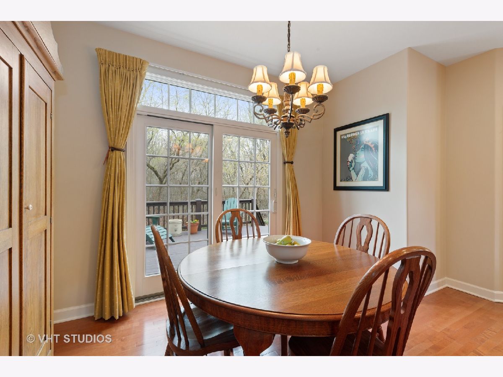
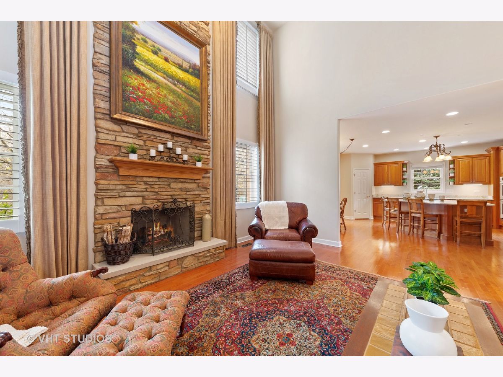
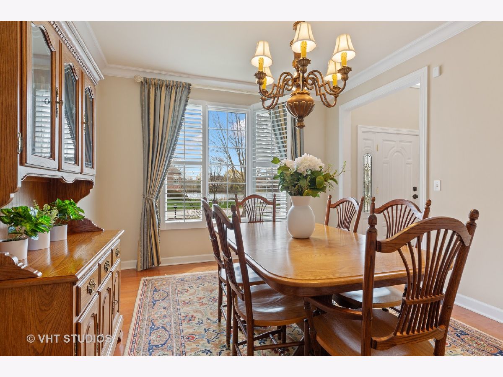

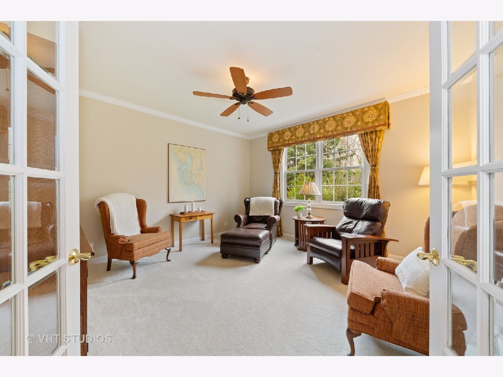
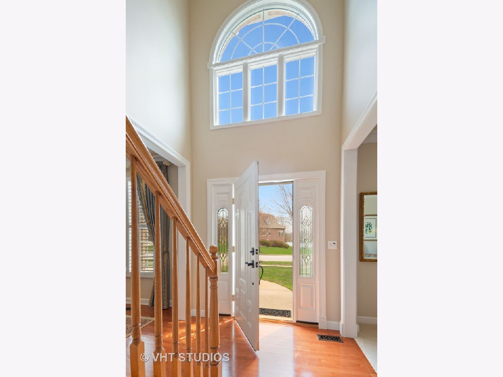
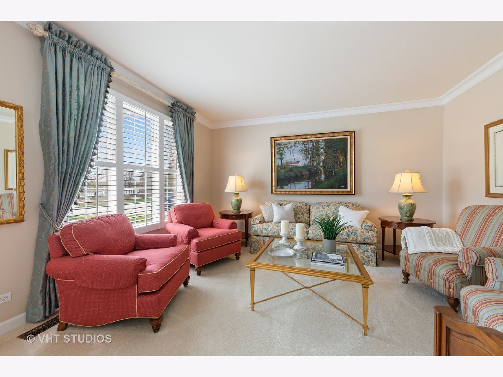
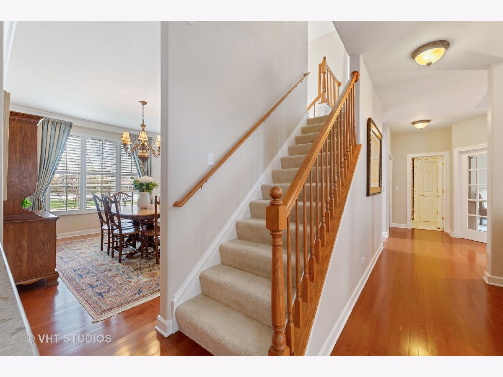

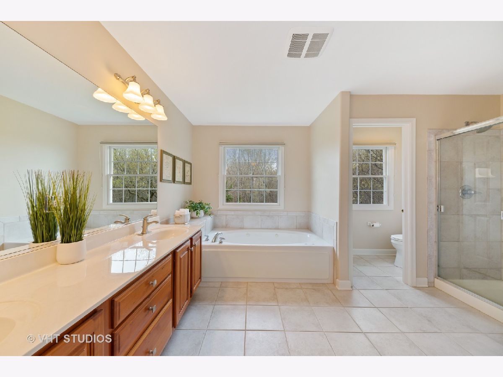
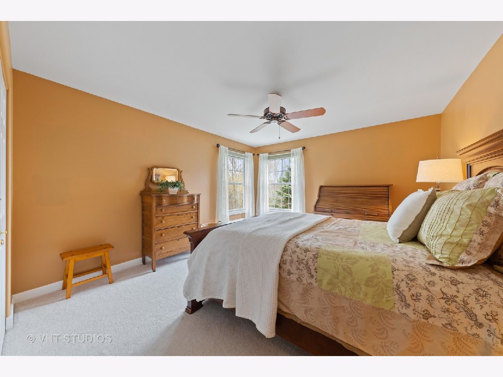
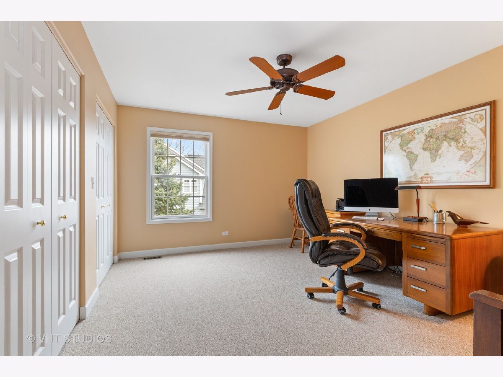

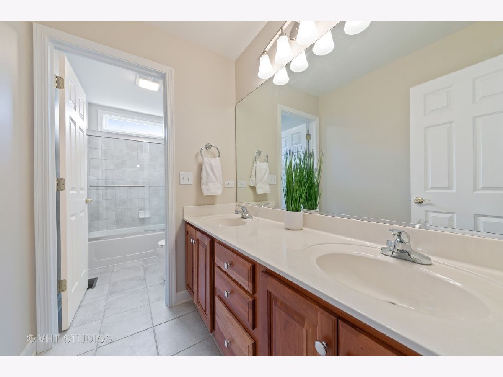

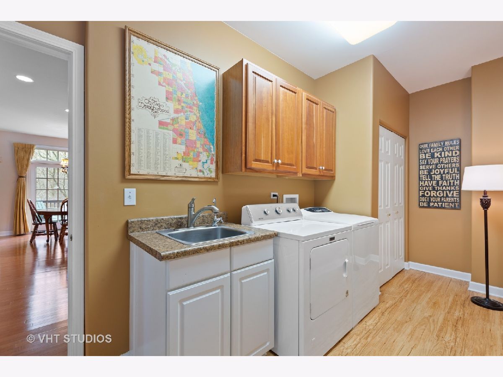

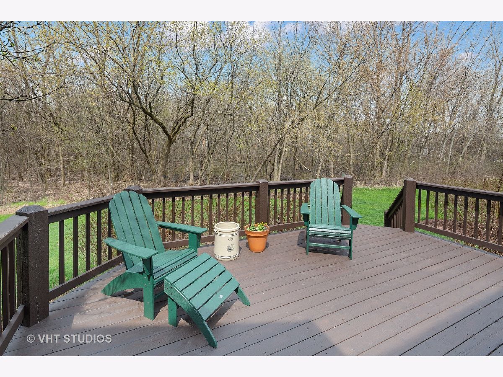
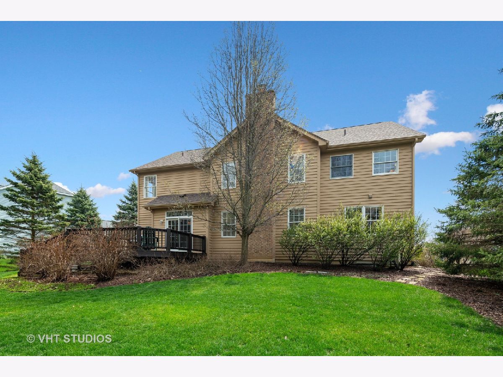
Room Specifics
Total Bedrooms: 4
Bedrooms Above Ground: 4
Bedrooms Below Ground: 0
Dimensions: —
Floor Type: Carpet
Dimensions: —
Floor Type: Carpet
Dimensions: —
Floor Type: Carpet
Full Bathrooms: 3
Bathroom Amenities: Whirlpool,Separate Shower,Double Sink
Bathroom in Basement: 0
Rooms: Eating Area,Office
Basement Description: Unfinished,Crawl,Bathroom Rough-In
Other Specifics
| 3 | |
| Concrete Perimeter | |
| Concrete | |
| Deck, Storms/Screens | |
| Nature Preserve Adjacent,Wetlands adjacent,Landscaped,Water View,Wooded | |
| 42 X 88 | |
| Full | |
| Full | |
| Bar-Dry, Hardwood Floors, First Floor Laundry, First Floor Full Bath, Walk-In Closet(s) | |
| Double Oven, Microwave, Dishwasher, High End Refrigerator, Washer, Dryer, Disposal, Stainless Steel Appliance(s), Cooktop, Water Purifier | |
| Not in DB | |
| Lake, Curbs, Sidewalks, Street Paved | |
| — | |
| — | |
| Gas Log, Gas Starter |
Tax History
| Year | Property Taxes |
|---|---|
| 2020 | $14,207 |
| 2023 | $11,704 |
Contact Agent
Nearby Similar Homes
Nearby Sold Comparables
Contact Agent
Listing Provided By
Berkshire Hathaway HomeServices Starck Real Estate



