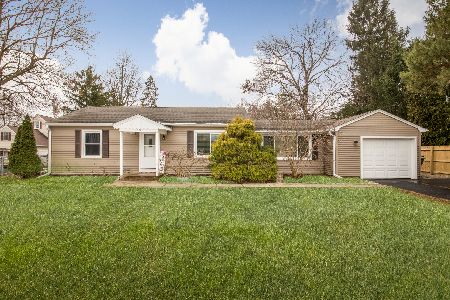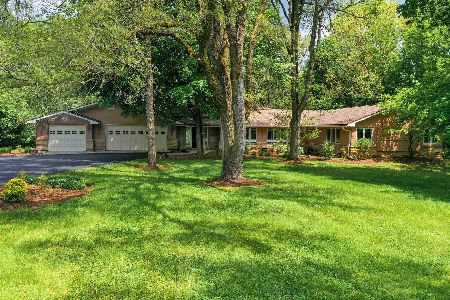7810 Newbold Road, Cary, Illinois 60013
$532,600
|
Sold
|
|
| Status: | Closed |
| Sqft: | 4,513 |
| Cost/Sqft: | $116 |
| Beds: | 5 |
| Baths: | 4 |
| Year Built: | 1950 |
| Property Taxes: | $13,118 |
| Days On Market: | 2053 |
| Lot Size: | 5,66 |
Description
Gracious country living on 5.56 wooded rolling acres, just follow the long winding driveway to this stately Cape Cod home. This incredibly maintained estate has a well appointed home, an updated 2-bedroom guest home/in-law arrangement/apartment and a 7-car heated/AC outbuilding with a studio and office. Live in this spacious estate with formal living, dining room, huge family room, first floor master suite, kitchen with tons of cabinets and stainless steel appliances. Two large bedrooms on 2nd floor with walk-in closets and full bath. Full basement with woodburning stove. Attached oversized heated garage with epoxy floor. Updated apartment with its own deck and separate entrance. Beautiful gardens with blooming perennials. Located in a rural countryside area on the edge of Cary within a short drive to town, the Metra and the Fox River.
Property Specifics
| Single Family | |
| — | |
| Cape Cod | |
| 1950 | |
| Full | |
| — | |
| No | |
| 5.66 |
| Mc Henry | |
| — | |
| — / Not Applicable | |
| None | |
| Private Well | |
| Septic-Private | |
| 10741469 | |
| 2008401007 |
Nearby Schools
| NAME: | DISTRICT: | DISTANCE: | |
|---|---|---|---|
|
Grade School
Deer Path Elementary School |
26 | — | |
|
Middle School
Cary Junior High School |
26 | Not in DB | |
|
High School
Cary-grove Community High School |
155 | Not in DB | |
Property History
| DATE: | EVENT: | PRICE: | SOURCE: |
|---|---|---|---|
| 26 Oct, 2020 | Sold | $532,600 | MRED MLS |
| 16 Sep, 2020 | Under contract | $525,000 | MRED MLS |
| — | Last price change | $550,000 | MRED MLS |
| 9 Jun, 2020 | Listed for sale | $585,000 | MRED MLS |
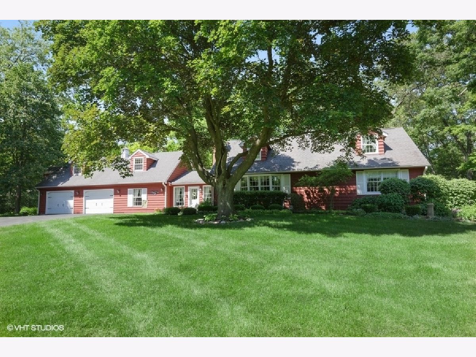
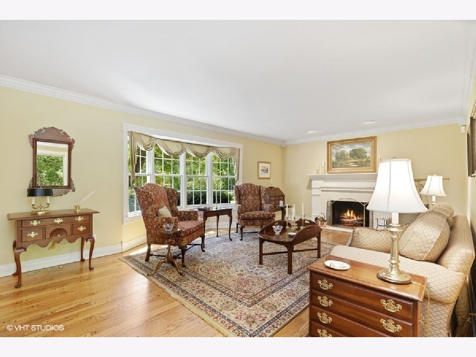
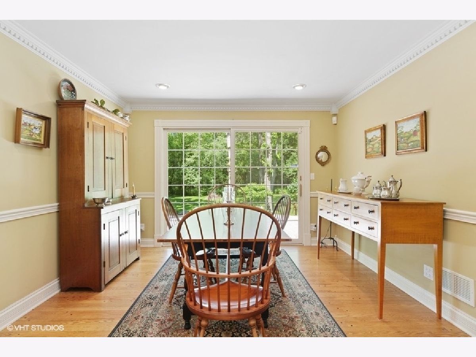
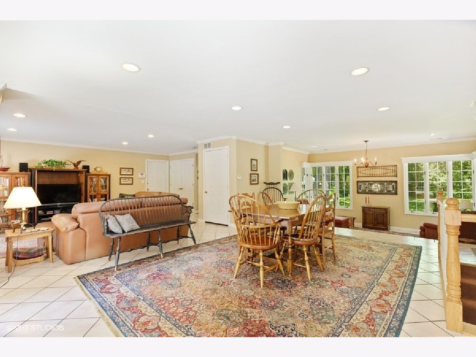
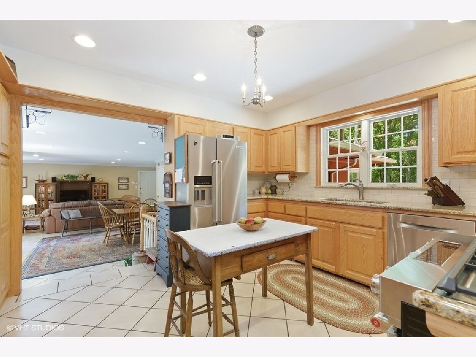
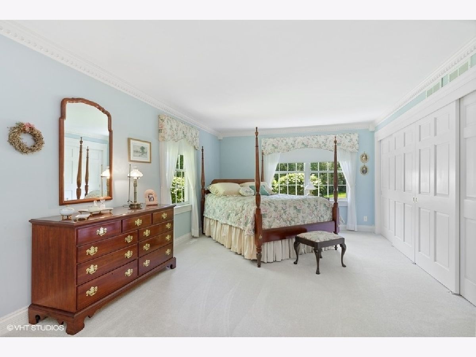
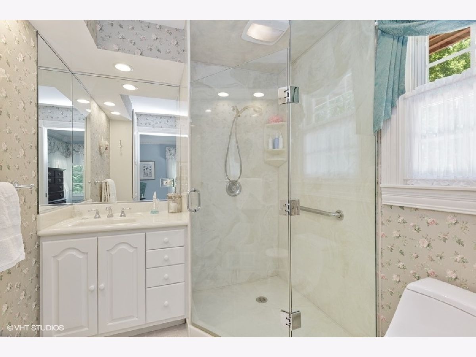
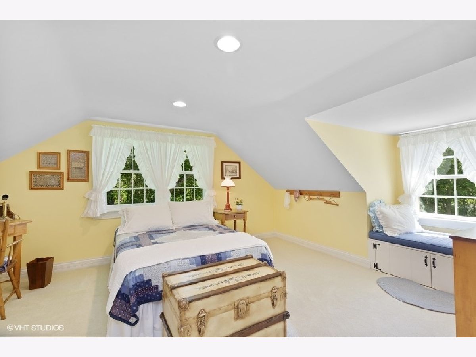
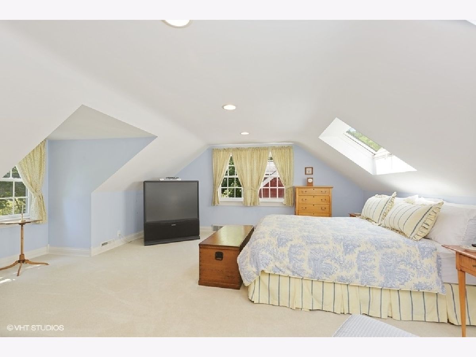
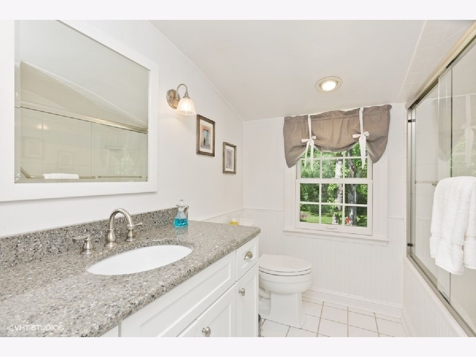
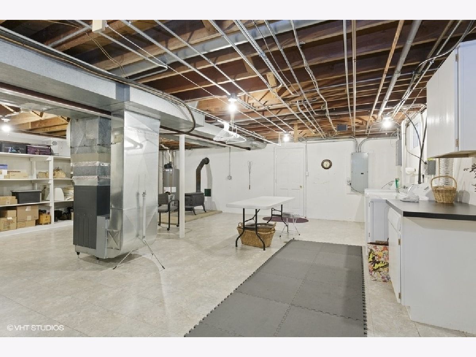
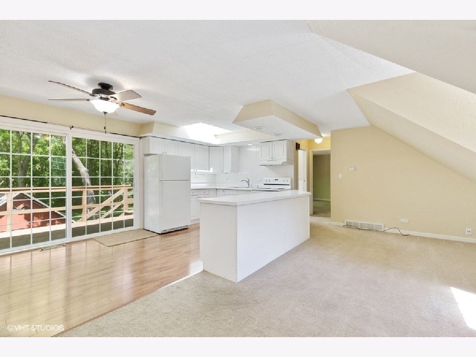
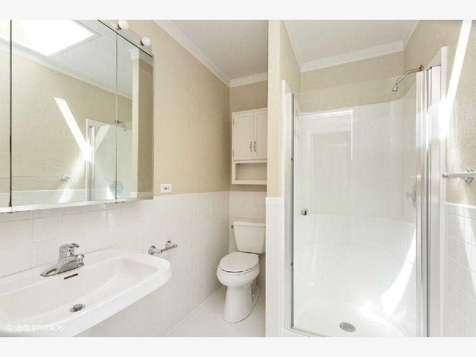
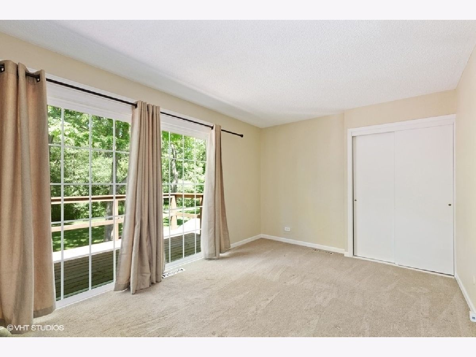
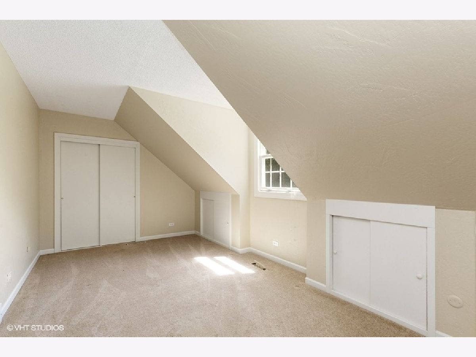
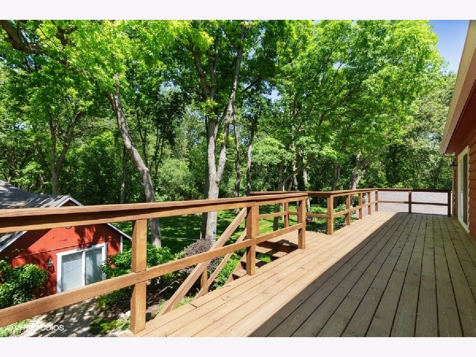
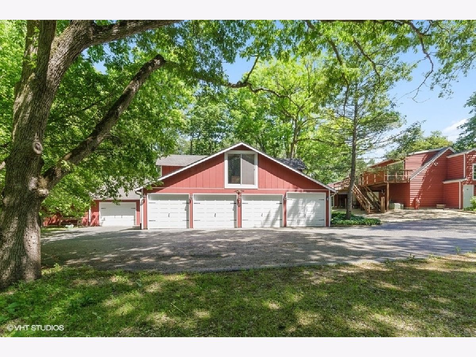
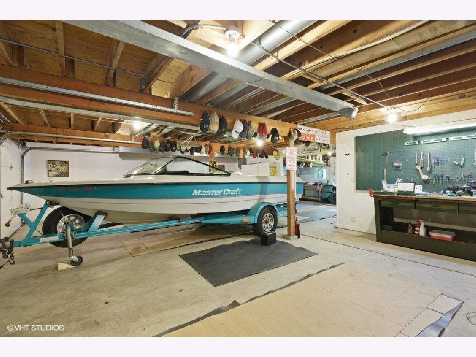
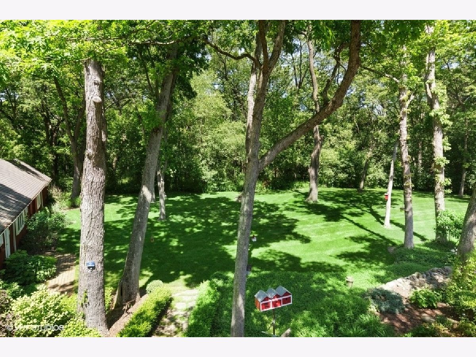
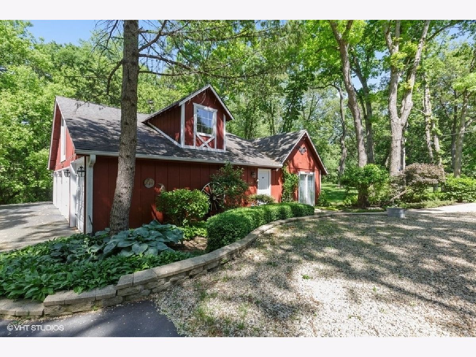
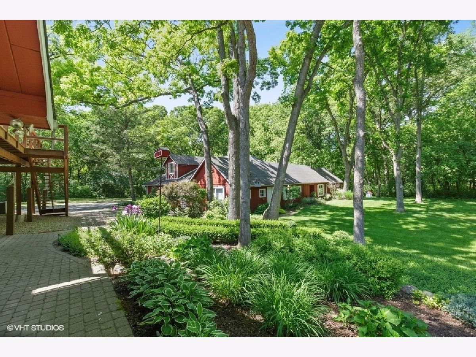
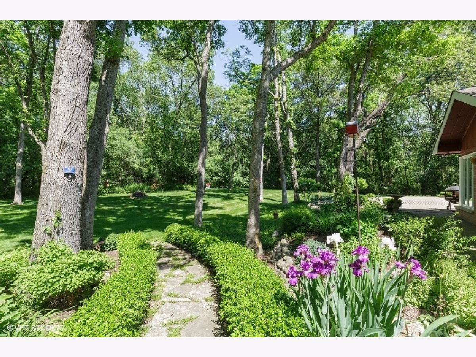
Room Specifics
Total Bedrooms: 5
Bedrooms Above Ground: 5
Bedrooms Below Ground: 0
Dimensions: —
Floor Type: Carpet
Dimensions: —
Floor Type: Carpet
Dimensions: —
Floor Type: Carpet
Dimensions: —
Floor Type: —
Full Bathrooms: 4
Bathroom Amenities: Separate Shower,Soaking Tub
Bathroom in Basement: 0
Rooms: Kitchen,Bedroom 5,Sitting Room,Den
Basement Description: Partially Finished
Other Specifics
| 9 | |
| Concrete Perimeter | |
| Asphalt | |
| Balcony, Patio, Brick Paver Patio, Fire Pit, Workshop | |
| Landscaped,Wooded,Mature Trees | |
| 335 X 222 X 241X 325 X 185 | |
| — | |
| Full | |
| Skylight(s), Hardwood Floors, First Floor Bedroom, In-Law Arrangement, First Floor Laundry, First Floor Full Bath, Built-in Features, Walk-In Closet(s) | |
| Range, Microwave, Dishwasher, Refrigerator, Washer, Dryer, Stainless Steel Appliance(s), Water Softener Owned | |
| Not in DB | |
| — | |
| — | |
| — | |
| Wood Burning, Wood Burning Stove, Gas Log, Gas Starter, Includes Accessories |
Tax History
| Year | Property Taxes |
|---|---|
| 2020 | $13,118 |
Contact Agent
Nearby Similar Homes
Nearby Sold Comparables
Contact Agent
Listing Provided By
Berkshire Hathaway HomeServices Starck Real Estate


