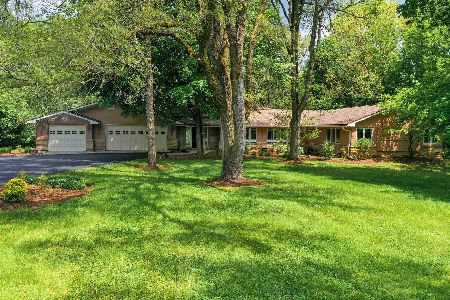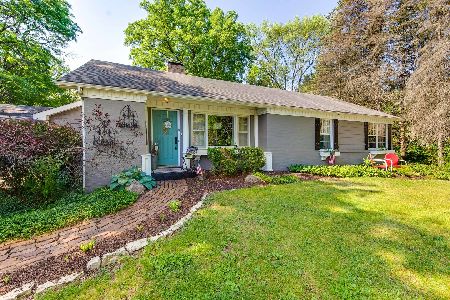7616 Newbold Road, Cary, Illinois 60013
$380,000
|
Sold
|
|
| Status: | Closed |
| Sqft: | 2,201 |
| Cost/Sqft: | $182 |
| Beds: | 4 |
| Baths: | 2 |
| Year Built: | 1957 |
| Property Taxes: | $8,743 |
| Days On Market: | 2871 |
| Lot Size: | 2,99 |
Description
Presenting the most unique property in our area! Blending the best modern convenience & upgrades with charming vintage details like original crown moulding & Dutch doors- bring your horses, chickens, bee farms if you like! Outbuilding with separate drive has extra garage, tons of storage, and 2nd floor studio with electric/water service. 2.99 acres (subdividable), zoned agricultural, so LOW taxes. Step into this inviting Cape Cod, to open concept kitchen/dining area with granite counters, custom milled cabinets, oak floors. Gourmet appliances, farmhouse sink, office center -beautiful attention to detail. 1st and 2nd floor master suites, possible in-law arrangement or 2nd family room. Huge basement, high ceilings & exterior access. Fenced yard with healthy trees, drink in this lush landscaping on your private estate from either of 2 decks, or any of the stunning picture windows. See drone video above ~ This is a home that makes your eyes light up, we invite you to fall in love!
Property Specifics
| Single Family | |
| — | |
| Cape Cod | |
| 1957 | |
| Full | |
| — | |
| No | |
| 2.99 |
| Mc Henry | |
| — | |
| 0 / Not Applicable | |
| None | |
| Private Well | |
| Septic-Private | |
| 09877910 | |
| 2008401002 |
Nearby Schools
| NAME: | DISTRICT: | DISTANCE: | |
|---|---|---|---|
|
Grade School
Three Oaks School |
26 | — | |
|
Middle School
Cary Junior High School |
26 | Not in DB | |
|
High School
Cary-grove Community High School |
155 | Not in DB | |
Property History
| DATE: | EVENT: | PRICE: | SOURCE: |
|---|---|---|---|
| 6 Jun, 2018 | Sold | $380,000 | MRED MLS |
| 7 May, 2018 | Under contract | $399,900 | MRED MLS |
| 14 Mar, 2018 | Listed for sale | $399,900 | MRED MLS |
Room Specifics
Total Bedrooms: 4
Bedrooms Above Ground: 4
Bedrooms Below Ground: 0
Dimensions: —
Floor Type: Hardwood
Dimensions: —
Floor Type: Carpet
Dimensions: —
Floor Type: Hardwood
Full Bathrooms: 2
Bathroom Amenities: —
Bathroom in Basement: 0
Rooms: Sitting Room
Basement Description: Partially Finished
Other Specifics
| 2 | |
| — | |
| Asphalt | |
| Deck, Patio, Storms/Screens | |
| Fenced Yard,Horses Allowed,Wooded | |
| 200X650 | |
| — | |
| — | |
| Hardwood Floors, First Floor Bedroom, In-Law Arrangement, First Floor Full Bath | |
| Double Oven, Microwave, Dishwasher, Refrigerator, Washer, Dryer, Disposal, Cooktop, Range Hood | |
| Not in DB | |
| Street Paved, Other | |
| — | |
| — | |
| — |
Tax History
| Year | Property Taxes |
|---|---|
| 2018 | $8,743 |
Contact Agent
Contact Agent
Listing Provided By
Berkshire Hathaway HomeServices Starck Real Estate







