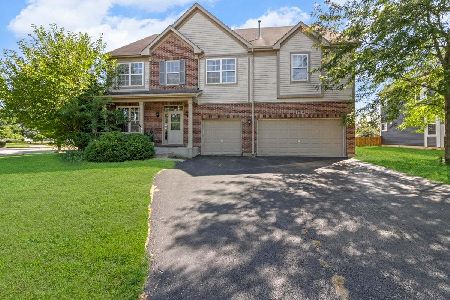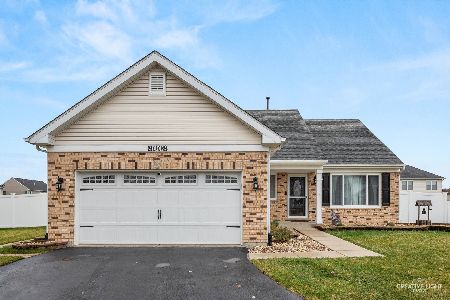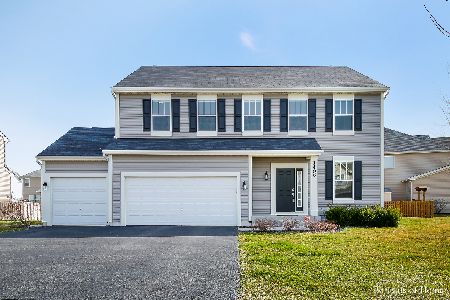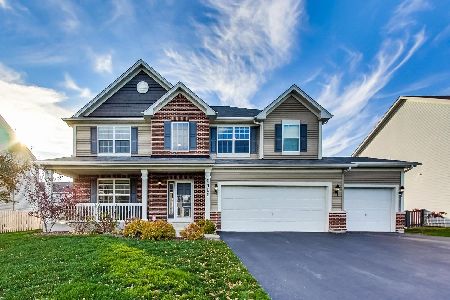7811 Bellflower Lane, Joliet, Illinois 60431
$408,000
|
Sold
|
|
| Status: | Closed |
| Sqft: | 3,096 |
| Cost/Sqft: | $137 |
| Beds: | 4 |
| Baths: | 3 |
| Year Built: | 2018 |
| Property Taxes: | $9,344 |
| Days On Market: | 1587 |
| Lot Size: | 0,24 |
Description
You'll know your search has ended upon approaching the front door and inviting functional front porch of this 2018 built 3100 square foot home. Better than building! Why you may ask? Because this one is fully improved with a paver patio, fenced yard, a shed, epoxy coated floor in the 3 car garage, upgraded flooring throughout and architectural ceilings in dining and owners suite rooms. Additionally, the home was built with a gourmet kitchen option, which includes a double oven, extended island and additional recessed lighting. The master bath, with dual vanity has been upgraded to include a soaker tub, and separate walk-in shower. These pictures are truth telling-the home is as clean as they come! All the work, time & money has been spent, so the new owner can simply move in, relax and enjoy! The Lakewood Prairie community offers a clubhouse, outdoor swimming pool, tennis court, a park & ponds. Highly acclaimed Minooka School System serves this community, as well! Be smart! Take advantage of one of the few real values here, in the current marketplace!
Property Specifics
| Single Family | |
| — | |
| Contemporary | |
| 2018 | |
| Full | |
| FAIRBANKS | |
| No | |
| 0.24 |
| Kendall | |
| Lakewood Prairie | |
| 45 / Monthly | |
| Insurance,Clubhouse,Pool | |
| Public | |
| Public Sewer | |
| 11216344 | |
| 0901102015 |
Nearby Schools
| NAME: | DISTRICT: | DISTANCE: | |
|---|---|---|---|
|
High School
Minooka Community High School |
111 | Not in DB | |
Property History
| DATE: | EVENT: | PRICE: | SOURCE: |
|---|---|---|---|
| 10 Nov, 2021 | Sold | $408,000 | MRED MLS |
| 24 Sep, 2021 | Under contract | $425,000 | MRED MLS |
| 11 Sep, 2021 | Listed for sale | $425,000 | MRED MLS |
| 14 Jan, 2026 | Sold | $529,000 | MRED MLS |
| 21 Dec, 2025 | Under contract | $519,900 | MRED MLS |
| 11 Dec, 2025 | Listed for sale | $519,900 | MRED MLS |
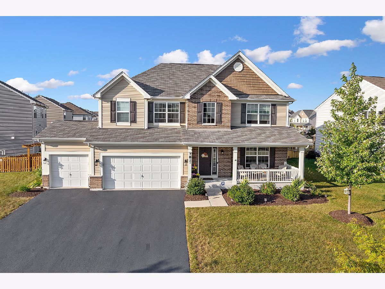
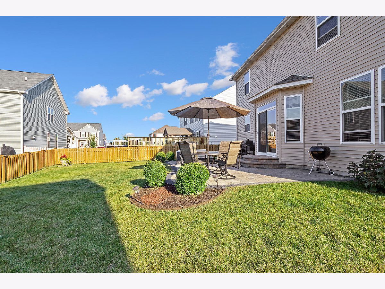
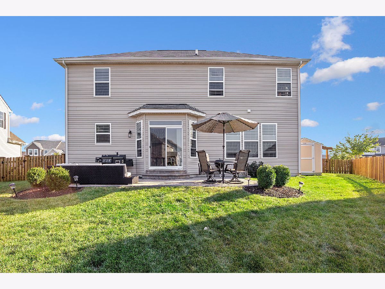
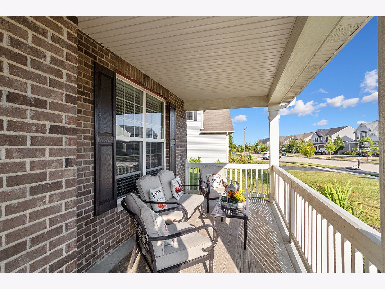
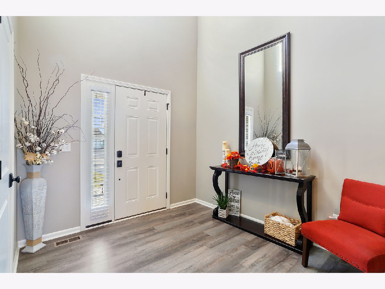
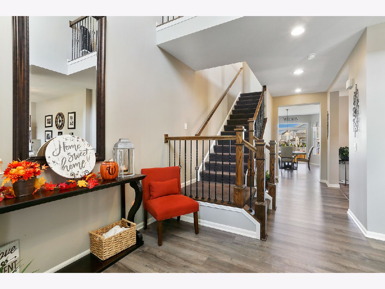
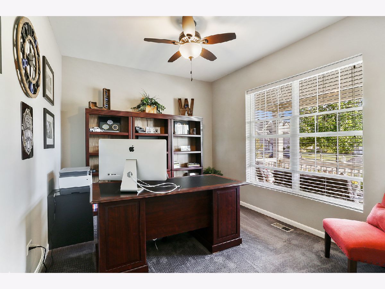
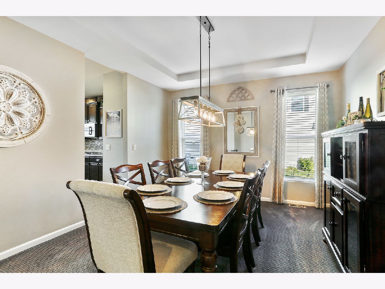
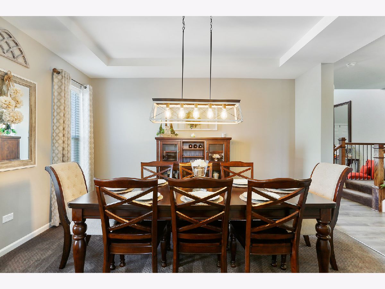
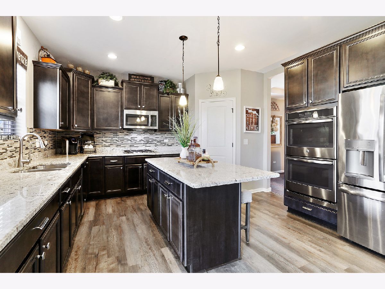
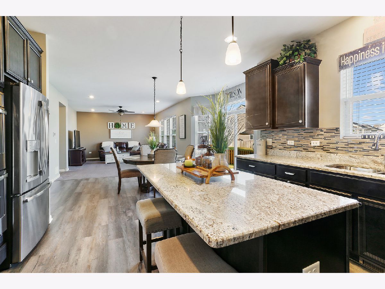
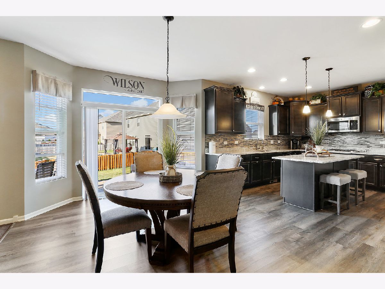
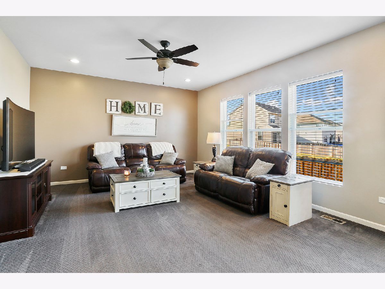
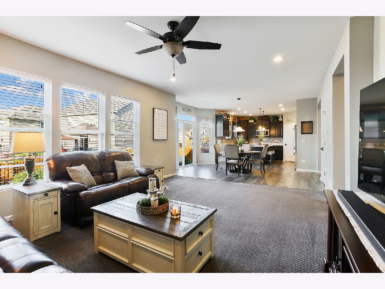
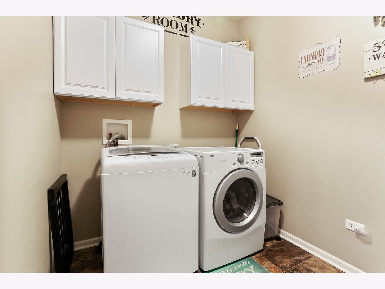
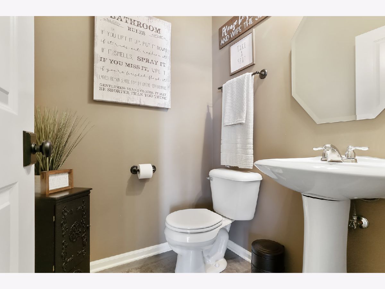
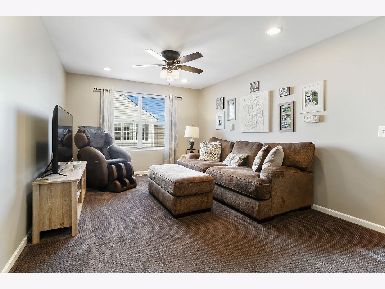
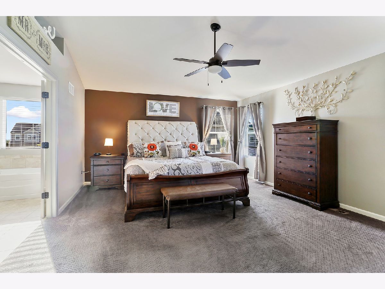
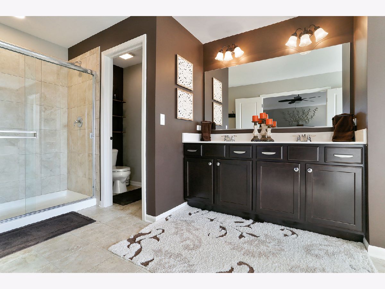
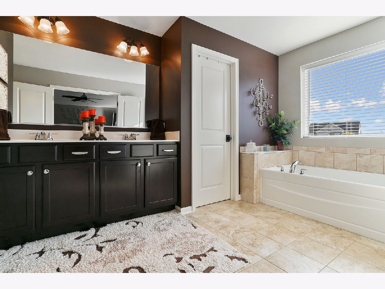
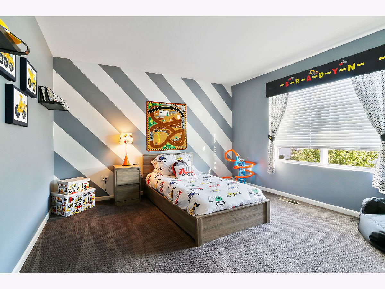
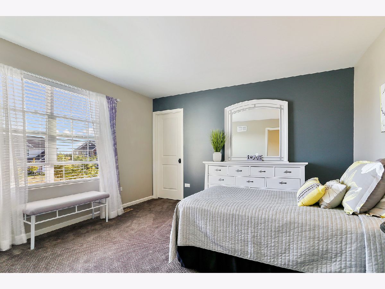
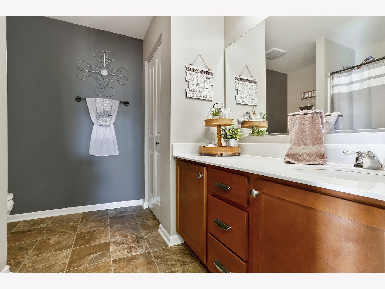
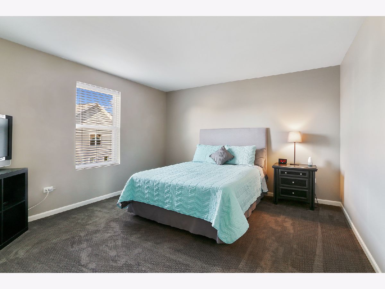
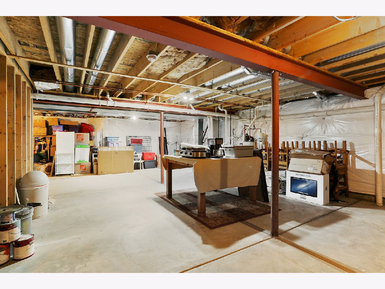
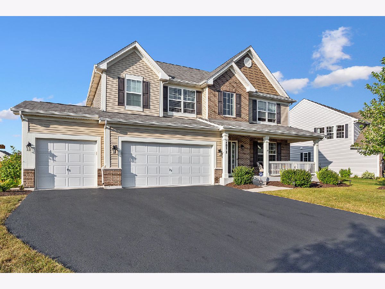
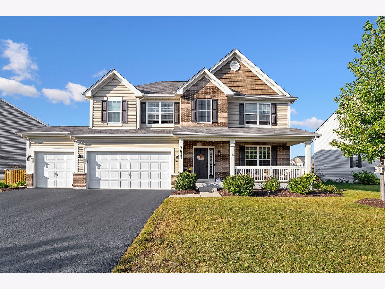
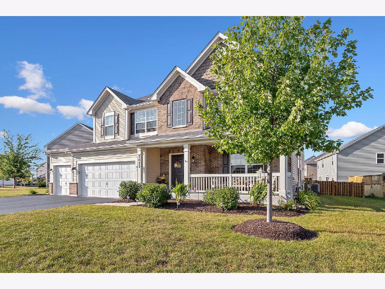
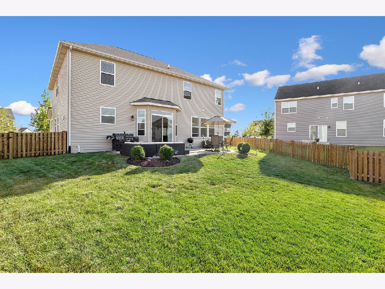
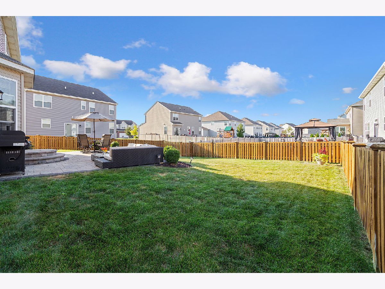
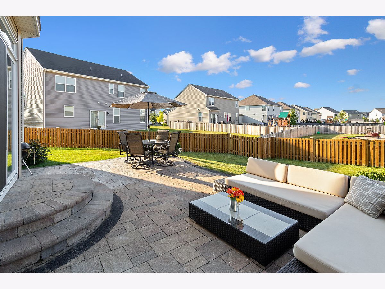
Room Specifics
Total Bedrooms: 4
Bedrooms Above Ground: 4
Bedrooms Below Ground: 0
Dimensions: —
Floor Type: Carpet
Dimensions: —
Floor Type: Carpet
Dimensions: —
Floor Type: Carpet
Full Bathrooms: 3
Bathroom Amenities: Separate Shower,Double Sink,Soaking Tub
Bathroom in Basement: 0
Rooms: Den,Loft,Foyer,Mud Room
Basement Description: Unfinished,Egress Window
Other Specifics
| 3 | |
| Concrete Perimeter | |
| Asphalt | |
| Brick Paver Patio | |
| Fenced Yard | |
| 91 X 45 X 122 X 40 X 125 | |
| Unfinished | |
| Full | |
| Vaulted/Cathedral Ceilings, Wood Laminate Floors, First Floor Laundry, Walk-In Closet(s) | |
| Double Oven, Microwave, Dishwasher, Refrigerator, Disposal, Stainless Steel Appliance(s) | |
| Not in DB | |
| Clubhouse, Park, Pool, Tennis Court(s), Lake, Curbs, Sidewalks, Street Lights, Street Paved | |
| — | |
| — | |
| — |
Tax History
| Year | Property Taxes |
|---|---|
| 2021 | $9,344 |
| 2026 | $11,328 |
Contact Agent
Nearby Similar Homes
Nearby Sold Comparables
Contact Agent
Listing Provided By
Spring Realty




