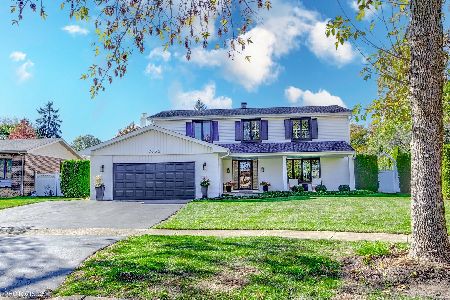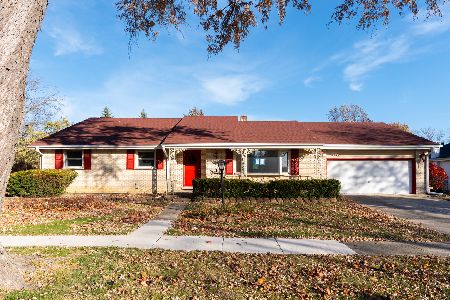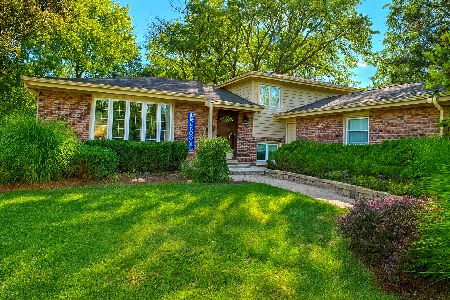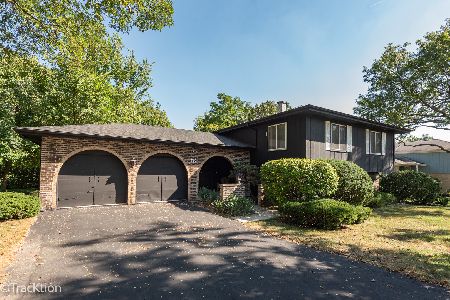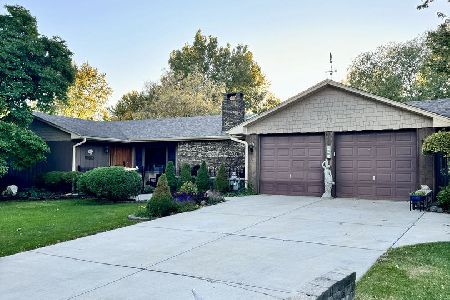7811 Pine Parkway, Darien, Illinois 60561
$440,000
|
Sold
|
|
| Status: | Closed |
| Sqft: | 2,944 |
| Cost/Sqft: | $153 |
| Beds: | 4 |
| Baths: | 3 |
| Year Built: | 1974 |
| Property Taxes: | $7,410 |
| Days On Market: | 1760 |
| Lot Size: | 0,00 |
Description
Welcome to Pine Parkway, a one of a kind private boulevard location a hidden gem on tucked away and private cul-de-sac. Gorgeous vaulted ceilings in living room and updated kitchen with great sight lines to large family room featuring a beautiful stone fireplace and office/tech nook. Light floods through the extra large windows and THREE sliding glass doors lead to manicured yard, featuring new cedar deck and patio. Upgraded trim, doors, lighting, new floorings and refinished hardwoods, Freshly painted throughout, so much to love here.
Property Specifics
| Single Family | |
| — | |
| — | |
| 1974 | |
| Partial | |
| — | |
| No | |
| — |
| Du Page | |
| — | |
| 110 / Annual | |
| Other | |
| Lake Michigan | |
| Public Sewer | |
| 11017980 | |
| 0928408004 |
Nearby Schools
| NAME: | DISTRICT: | DISTANCE: | |
|---|---|---|---|
|
Grade School
Lace Elementary School |
61 | — | |
|
Middle School
Eisenhower Junior High School |
61 | Not in DB | |
|
High School
Hinsdale South High School |
86 | Not in DB | |
Property History
| DATE: | EVENT: | PRICE: | SOURCE: |
|---|---|---|---|
| 21 May, 2021 | Sold | $440,000 | MRED MLS |
| 30 Mar, 2021 | Under contract | $449,000 | MRED MLS |
| 26 Mar, 2021 | Listed for sale | $449,000 | MRED MLS |
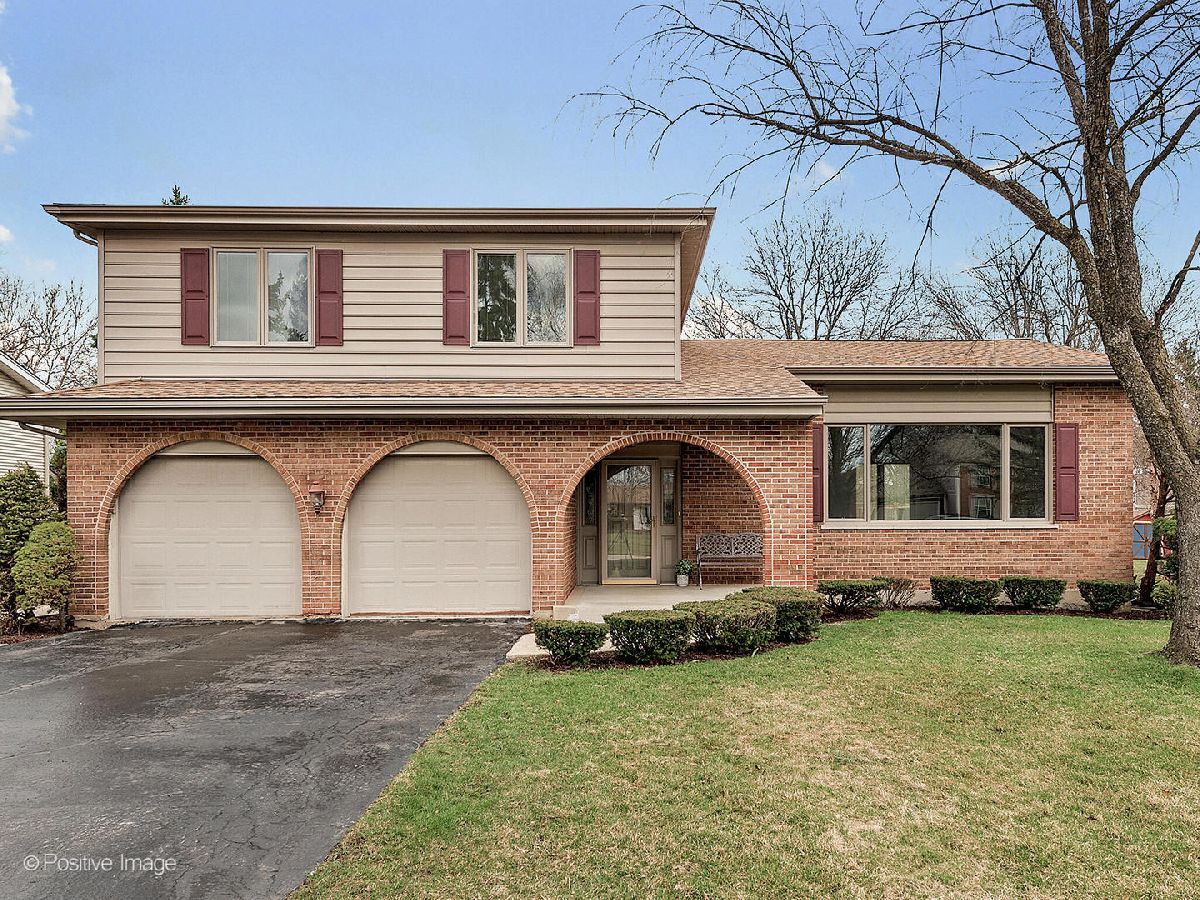































Room Specifics
Total Bedrooms: 4
Bedrooms Above Ground: 4
Bedrooms Below Ground: 0
Dimensions: —
Floor Type: Carpet
Dimensions: —
Floor Type: Carpet
Dimensions: —
Floor Type: Carpet
Full Bathrooms: 3
Bathroom Amenities: —
Bathroom in Basement: 0
Rooms: Foyer,Den,Deck,Recreation Room
Basement Description: Finished,Crawl
Other Specifics
| 2.5 | |
| — | |
| — | |
| — | |
| — | |
| 75X150 | |
| — | |
| Full | |
| Vaulted/Cathedral Ceilings, Hardwood Floors | |
| — | |
| Not in DB | |
| — | |
| — | |
| — | |
| — |
Tax History
| Year | Property Taxes |
|---|---|
| 2021 | $7,410 |
Contact Agent
Nearby Similar Homes
Nearby Sold Comparables
Contact Agent
Listing Provided By
Keller Williams Experience

