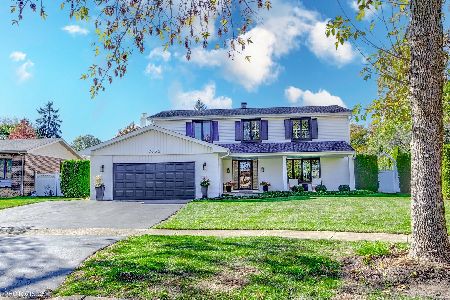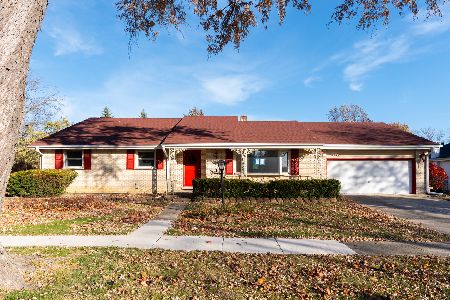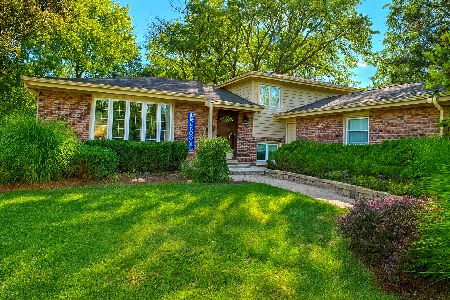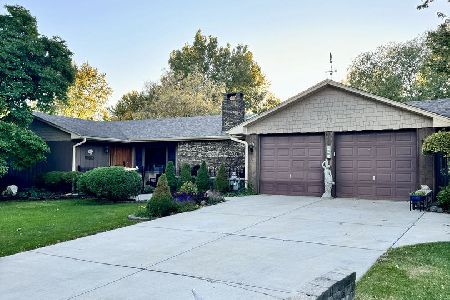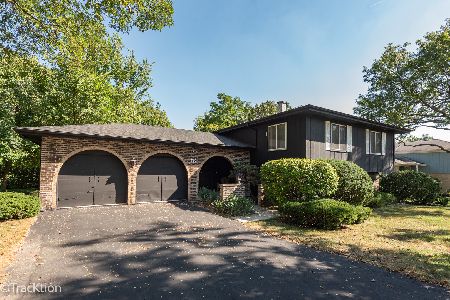7802 Adams Street, Darien, Illinois 60561
$345,000
|
Sold
|
|
| Status: | Closed |
| Sqft: | 0 |
| Cost/Sqft: | — |
| Beds: | 4 |
| Baths: | 3 |
| Year Built: | 1957 |
| Property Taxes: | $7,235 |
| Days On Market: | 3890 |
| Lot Size: | 0,49 |
Description
Large Ranch Home is priced to sell. If you are looking for one level living, this is it! Newly remodeled Family room is freshly painted with new light fixtures and carpeting.Hardwood floors, vaulted ceilings, skylights, kitchen with granite counters and 2 large pantrys. First floor master bedroom suite with walk-in closet and updated master bath. Total 4 bedrooms, 2.1 baths, 3 car garage, and large private yard. Granite kitchen and stylish master bedroom with walk-in closet. Sunshiny and bright breakfast room & dining room with vaulted ceilings and skylights. Enjoy entertaining or relax on the deck. Convenient wet bar in family room. Unfinished Basement. Great location close to Rt83, I55, shopping and entertainment. Minutes to downtown Chicago. Home Warranty included. Compare to townhomes & see the value.
Property Specifics
| Single Family | |
| — | |
| Ranch | |
| 1957 | |
| Partial | |
| — | |
| No | |
| 0.49 |
| Du Page | |
| — | |
| 0 / Not Applicable | |
| None | |
| Lake Michigan | |
| Public Sewer | |
| 08934780 | |
| 0928408016 |
Nearby Schools
| NAME: | DISTRICT: | DISTANCE: | |
|---|---|---|---|
|
Grade School
Lace Elementary School |
61 | — | |
|
Middle School
Eisenhower Junior High School |
61 | Not in DB | |
|
High School
Hinsdale South High School |
86 | Not in DB | |
Property History
| DATE: | EVENT: | PRICE: | SOURCE: |
|---|---|---|---|
| 6 May, 2016 | Sold | $345,000 | MRED MLS |
| 22 Feb, 2016 | Under contract | $359,000 | MRED MLS |
| — | Last price change | $374,900 | MRED MLS |
| 27 May, 2015 | Listed for sale | $379,900 | MRED MLS |
| 14 Nov, 2024 | Sold | $490,000 | MRED MLS |
| 28 Oct, 2024 | Under contract | $499,000 | MRED MLS |
| 28 Oct, 2024 | Listed for sale | $499,000 | MRED MLS |
Room Specifics
Total Bedrooms: 4
Bedrooms Above Ground: 4
Bedrooms Below Ground: 0
Dimensions: —
Floor Type: Hardwood
Dimensions: —
Floor Type: Hardwood
Dimensions: —
Floor Type: Wood Laminate
Full Bathrooms: 3
Bathroom Amenities: Double Sink
Bathroom in Basement: 0
Rooms: Breakfast Room
Basement Description: Unfinished
Other Specifics
| 3 | |
| Concrete Perimeter | |
| Concrete | |
| Deck | |
| — | |
| 164 X 228 X 52 X 198 | |
| — | |
| Full | |
| Vaulted/Cathedral Ceilings, Skylight(s), Bar-Wet, Hardwood Floors, First Floor Bedroom, First Floor Full Bath | |
| Double Oven, Microwave, Dishwasher, Refrigerator, Washer, Dryer, Disposal | |
| Not in DB | |
| — | |
| — | |
| — | |
| Wood Burning |
Tax History
| Year | Property Taxes |
|---|---|
| 2016 | $7,235 |
| 2024 | $7,882 |
Contact Agent
Nearby Similar Homes
Contact Agent
Listing Provided By
Coldwell Banker Residential

