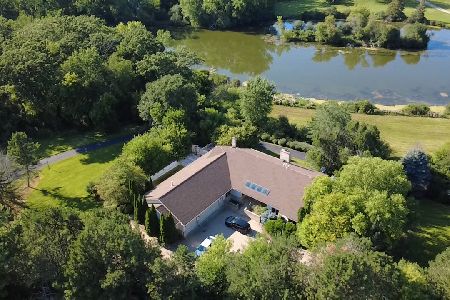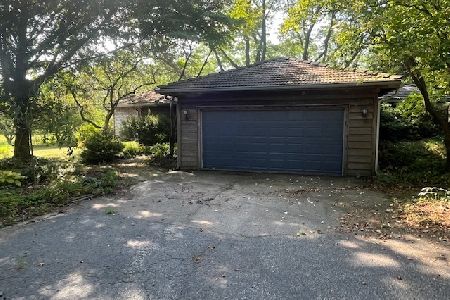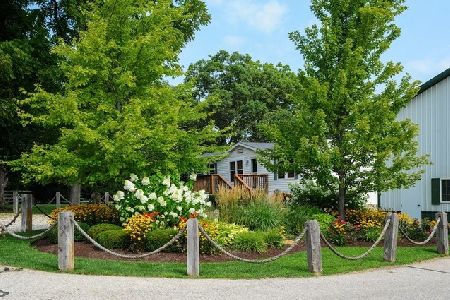7812 Tryon Grove Road, Richmond, Illinois 60071
$800,000
|
Sold
|
|
| Status: | Closed |
| Sqft: | 3,466 |
| Cost/Sqft: | $339 |
| Beds: | 3 |
| Baths: | 5 |
| Year Built: | 1996 |
| Property Taxes: | $15,065 |
| Days On Market: | 2047 |
| Lot Size: | 40,01 |
Description
A long tree-lined driveway leads you to this incredible property, nestled under mature oak trees on 40 private acres. This secluded retreat features an exquisite custom home, a fantastic in-ground pool, incredible pool house and impeccable 35x75 foot barn. Inside you'll find a spacious open Kitchen and Family Room, complete with Sub-Zero refrigerator, Viking double oven, and a substantial island with breakfast bar seating. Be prepared to be wowed by the Living Room with a cathedral ceiling and exposed beams, gorgeous stone fireplace and radiant heated hardwood floors. The Master Suite is perfectly situated in one wing and features a luxurious bathroom with whirlpool tub, steam shower, separate vanities, large custom walk-in closet and access to the heated stone patio. Completing the main level is a gorgeous Dining Room boasting a cathedral ceiling with exposed beams and a fantastic picture window, in addition to the brand NEW Laundry Room, a Powder Room and Mudroom leading to the pool. Upstairs is sure to impress with two spacious ensuite Bedrooms and a Loft highlighted by a beautiful stone fireplace. The lower level features a Media Room, Exercise Room / 4th Bedroom, full Bathroom with walk-in shower, Rec Room with an additional river rock fireplace and abundant storage. Outside you will be amazed by the custom brick and stone Pool House boasting a stunning fireplace, wood cathedral ceiling and beams. Enjoy entertaining beside the 9.5 ft. deep in-ground heated pool while taking in this peaceful setting. The impeccable barn is equipped with 5 stalls, tack room, radiant heated floor, and a brand new metal roof in '19. Three corrals and a path to the pasture await. The spectacular wooded acreage is completely fenced in and partially outlined by a new gravel path. An incredible hobby farm opportunity; from horses and cows to sheep and chickens, you'll never want to leave once you experience this breathtaking property!
Property Specifics
| Single Family | |
| — | |
| Cape Cod | |
| 1996 | |
| Full | |
| CUSTOM | |
| No | |
| 40.01 |
| Mc Henry | |
| — | |
| — / Not Applicable | |
| None | |
| Private Well | |
| Septic-Private | |
| 10776602 | |
| 0430100013 |
Nearby Schools
| NAME: | DISTRICT: | DISTANCE: | |
|---|---|---|---|
|
Grade School
Richmond Grade School |
2 | — | |
|
Middle School
Nippersink Middle School |
2 | Not in DB | |
|
High School
Richmond-burton Community High S |
157 | Not in DB | |
Property History
| DATE: | EVENT: | PRICE: | SOURCE: |
|---|---|---|---|
| 4 Aug, 2020 | Sold | $800,000 | MRED MLS |
| 23 Jul, 2020 | Under contract | $1,175,000 | MRED MLS |
| 10 Jul, 2020 | Listed for sale | $1,175,000 | MRED MLS |
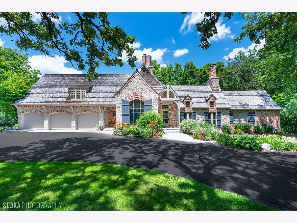
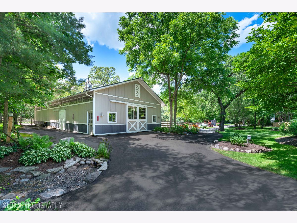
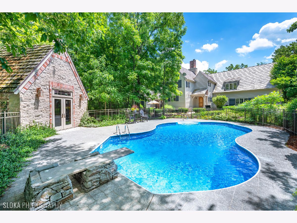
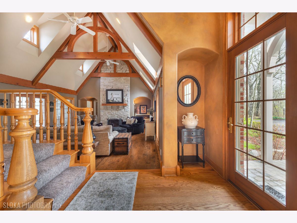
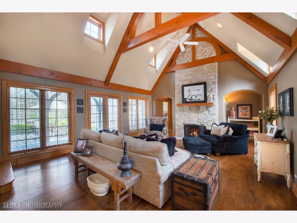
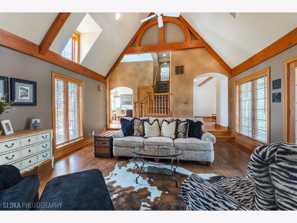
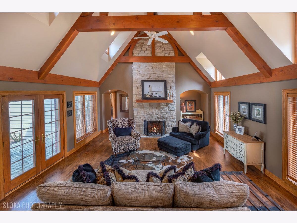
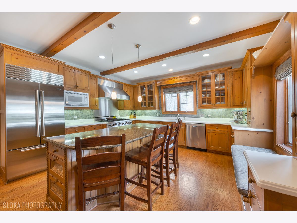
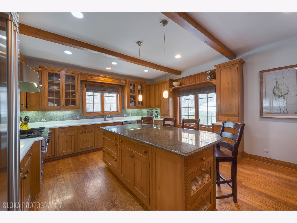
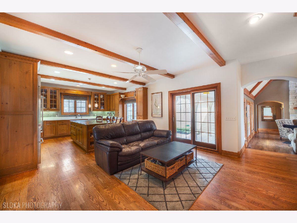
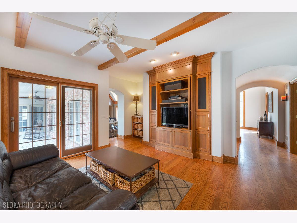
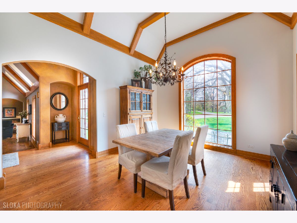
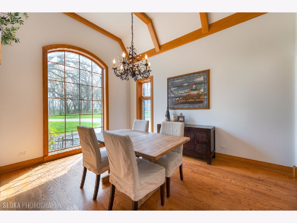
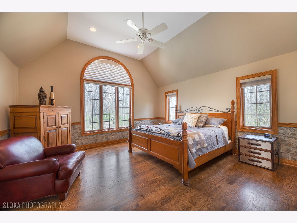
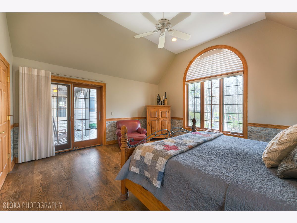
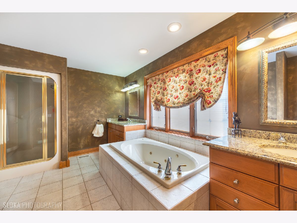
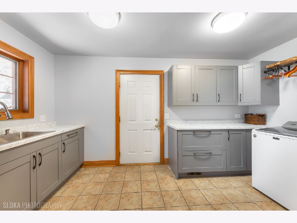
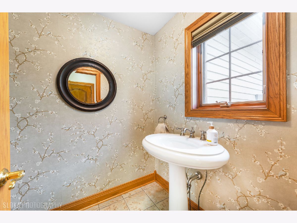
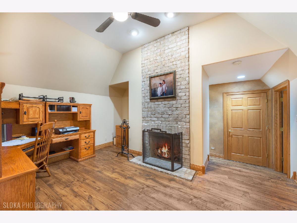
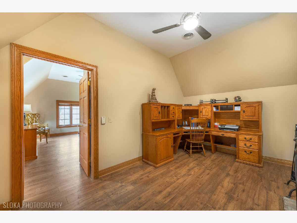
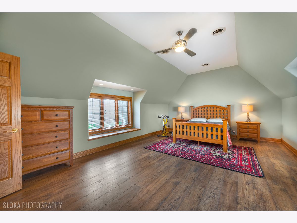
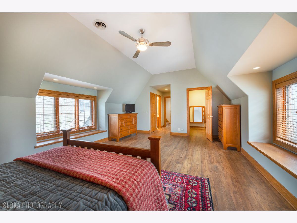
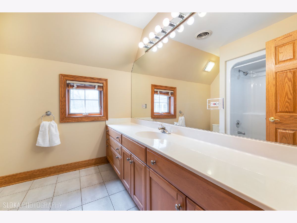
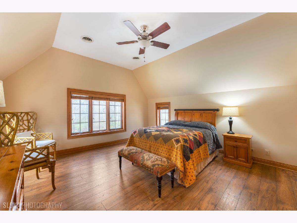
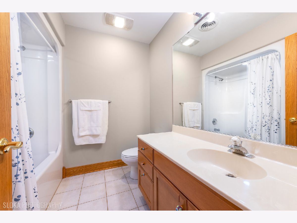
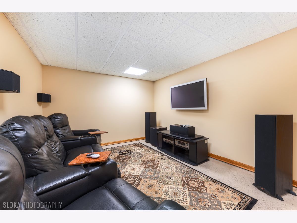
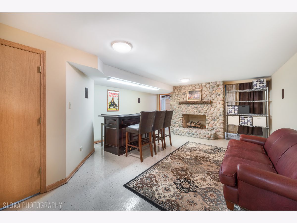
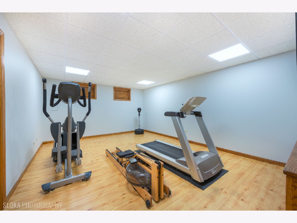
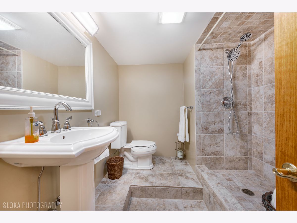
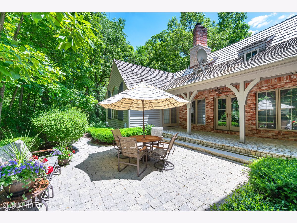
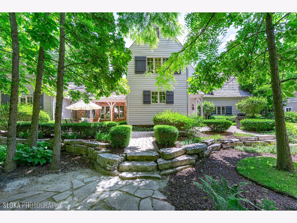
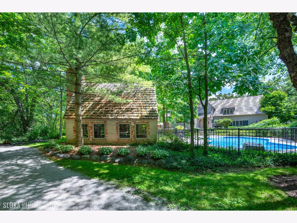
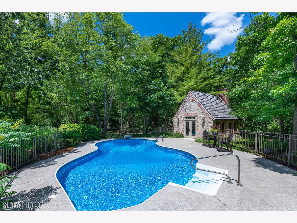
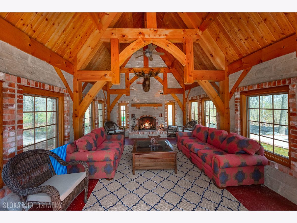
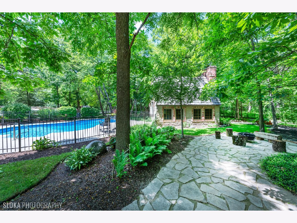
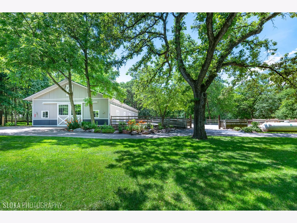
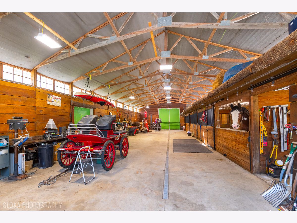
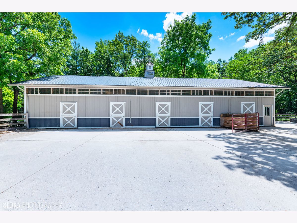
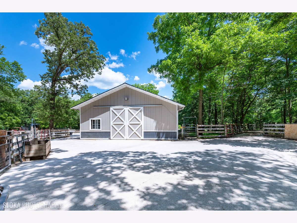
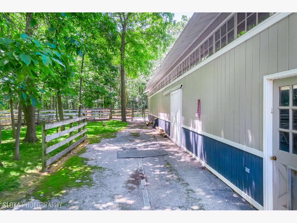
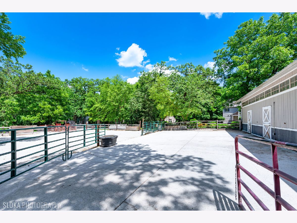
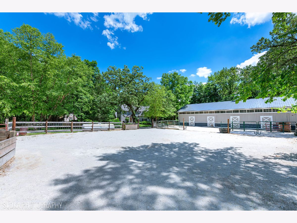
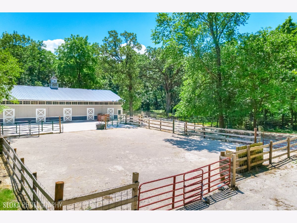
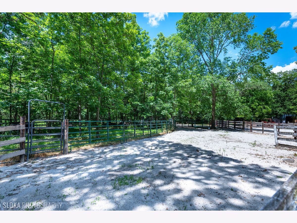
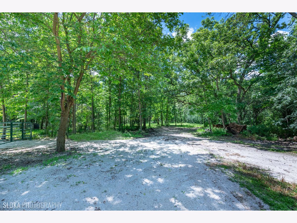
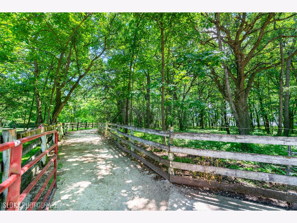
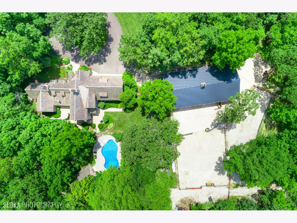
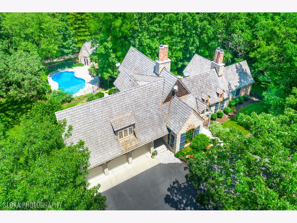
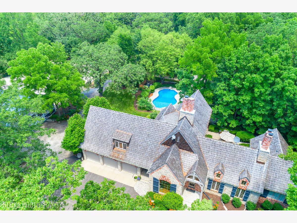
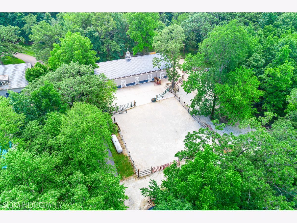
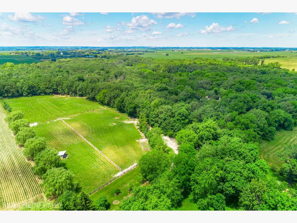
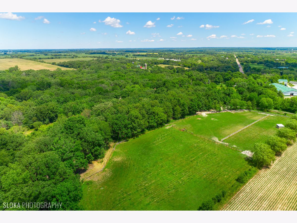
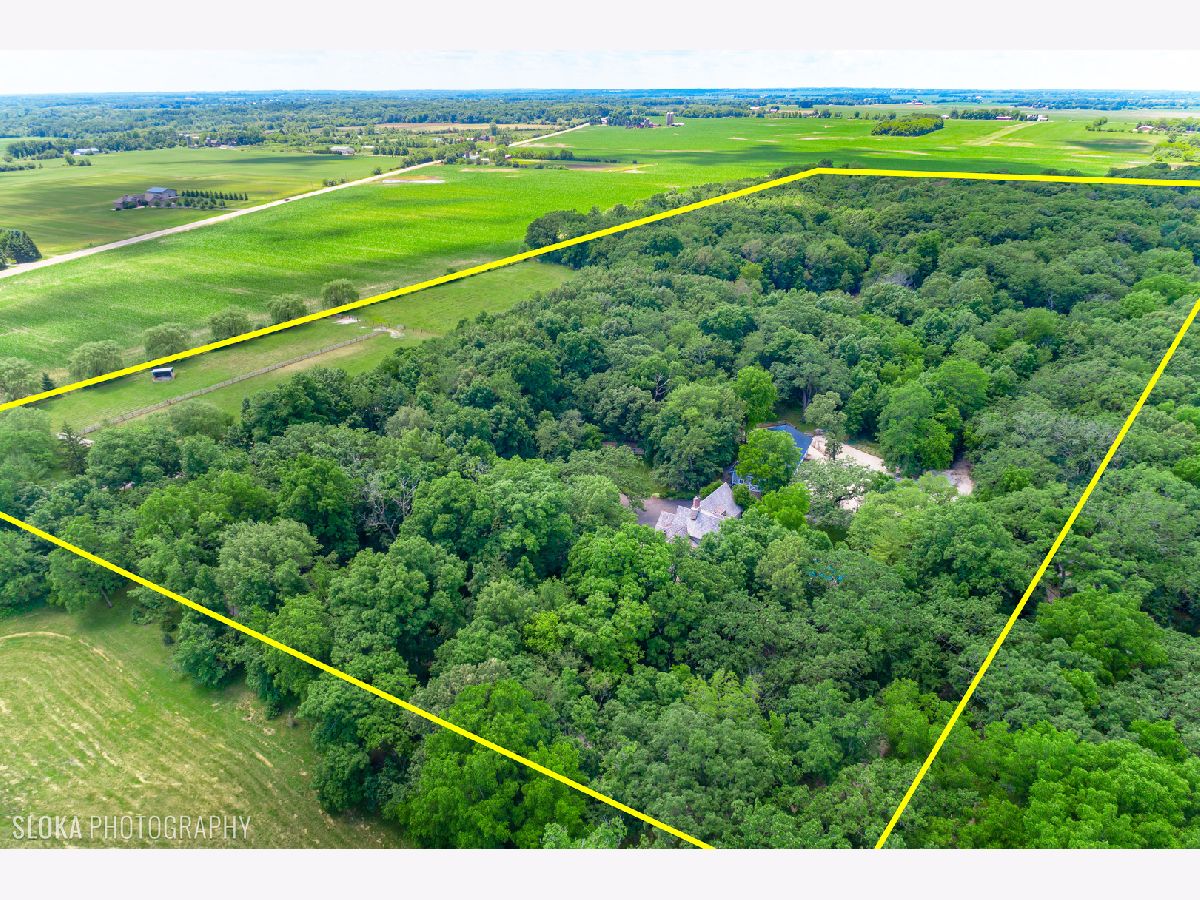
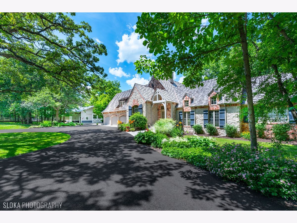
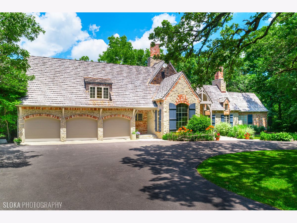
Room Specifics
Total Bedrooms: 3
Bedrooms Above Ground: 3
Bedrooms Below Ground: 0
Dimensions: —
Floor Type: Wood Laminate
Dimensions: —
Floor Type: Wood Laminate
Full Bathrooms: 5
Bathroom Amenities: Whirlpool,Separate Shower,Steam Shower,Double Sink
Bathroom in Basement: 1
Rooms: Loft,Recreation Room,Exercise Room,Media Room,Storage
Basement Description: Finished,Exterior Access
Other Specifics
| 3 | |
| — | |
| Asphalt,Circular | |
| Patio, Porch, Stamped Concrete Patio, Brick Paver Patio, In Ground Pool, Storms/Screens, Fire Pit | |
| Fenced Yard,Landscaped,Wooded,Mature Trees | |
| 40.01 | |
| — | |
| Full | |
| Vaulted/Cathedral Ceilings, Hardwood Floors, Heated Floors, First Floor Bedroom, In-Law Arrangement, First Floor Laundry, First Floor Full Bath, Built-in Features, Walk-In Closet(s) | |
| Double Oven, Microwave, Dishwasher, High End Refrigerator, Washer, Dryer, Stainless Steel Appliance(s), Range Hood, Water Softener Owned | |
| Not in DB | |
| Horse-Riding Area | |
| — | |
| — | |
| Wood Burning, Gas Log, Gas Starter |
Tax History
| Year | Property Taxes |
|---|---|
| 2020 | $15,065 |
Contact Agent
Nearby Sold Comparables
Contact Agent
Listing Provided By
d'aprile properties

