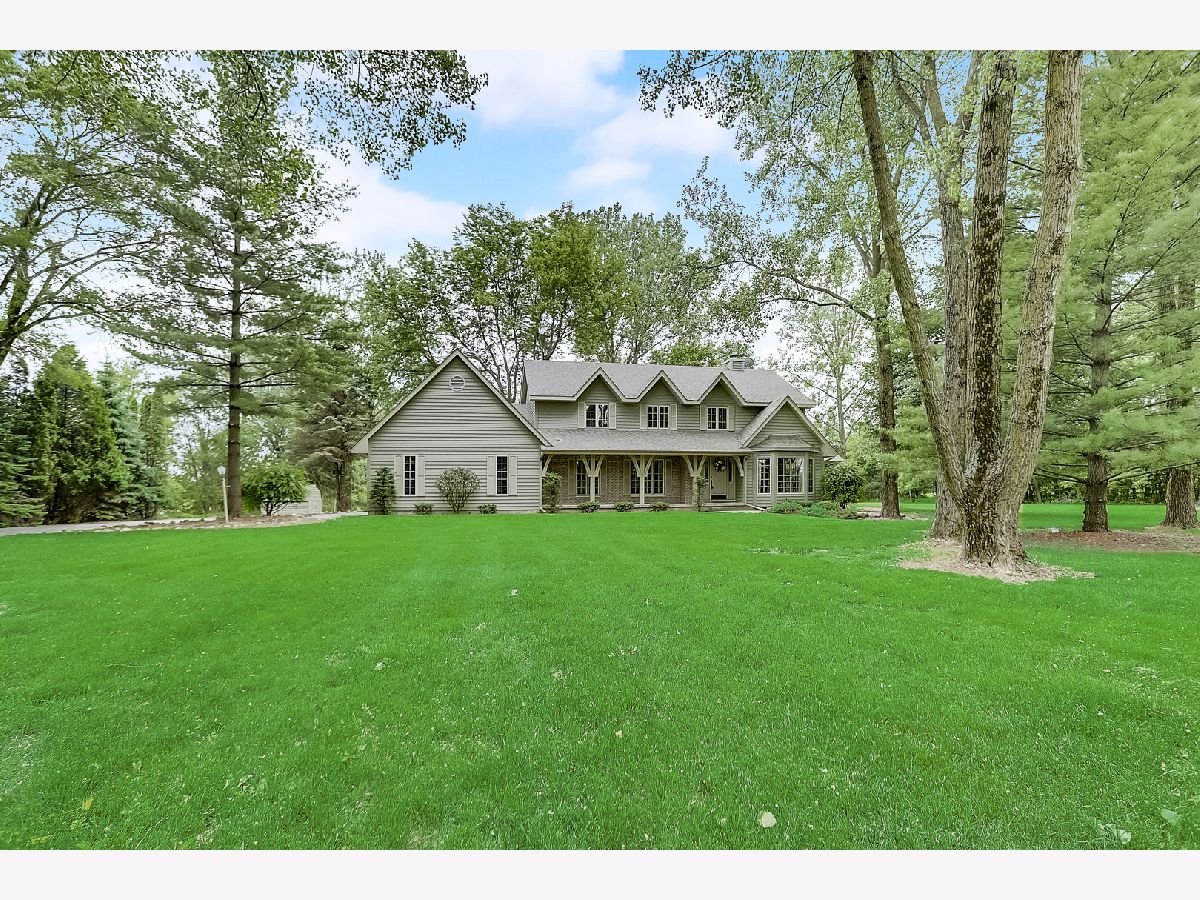7817 Cambridge Court, Woodstock, Illinois 60098
$385,000
|
Sold
|
|
| Status: | Closed |
| Sqft: | 3,058 |
| Cost/Sqft: | $131 |
| Beds: | 3 |
| Baths: | 4 |
| Year Built: | 1989 |
| Property Taxes: | $12,025 |
| Days On Market: | 2017 |
| Lot Size: | 3,00 |
Description
Unique and lovely Pine Ridge custom home on 3 acres in cul-de-sac, backing to open space. Elegantly updated gourmet kitchen with high-end stainless steel appliances, granite counters and island, upgraded cabinets, large dining area with sliders to expansive patio and yard. Exquisite sun room with panoramic views of nature. See-through fireplace connecting big family room with spacious living room. Tasteful quality finishes throughout. Master suite features two separate master bathrooms, tray ceiling, French doors to loft overlooking two-story foyer. Large finished basement with additional storage areas and utility room. Close to area shopping, restaurants, parks and conservancy areas and award-winning schools, yet tucked away in quiet Bull Valley countryside. Grab it while you can!
Property Specifics
| Single Family | |
| — | |
| Colonial | |
| 1989 | |
| Full | |
| CUSTOM | |
| No | |
| 3 |
| Mc Henry | |
| Pine Ridge | |
| 0 / Not Applicable | |
| None | |
| Private Well | |
| Septic-Private | |
| 10735491 | |
| 0931103002 |
Nearby Schools
| NAME: | DISTRICT: | DISTANCE: | |
|---|---|---|---|
|
Grade School
Valley View Elementary School |
15 | — | |
|
Middle School
Parkland Middle School |
15 | Not in DB | |
|
High School
Mchenry High School-west Campus |
156 | Not in DB | |
Property History
| DATE: | EVENT: | PRICE: | SOURCE: |
|---|---|---|---|
| 6 Jul, 2020 | Sold | $385,000 | MRED MLS |
| 13 Jun, 2020 | Under contract | $399,900 | MRED MLS |
| 11 Jun, 2020 | Listed for sale | $399,900 | MRED MLS |























































Room Specifics
Total Bedrooms: 3
Bedrooms Above Ground: 3
Bedrooms Below Ground: 0
Dimensions: —
Floor Type: Carpet
Dimensions: —
Floor Type: Carpet
Full Bathrooms: 4
Bathroom Amenities: Whirlpool,Separate Shower
Bathroom in Basement: 0
Rooms: Heated Sun Room,Recreation Room,Exercise Room,Storage,Breakfast Room,Mud Room,Sitting Room
Basement Description: Finished
Other Specifics
| 3 | |
| — | |
| Asphalt | |
| Deck, Hot Tub | |
| — | |
| 250X523X250X523 | |
| Unfinished | |
| Full | |
| Vaulted/Cathedral Ceilings, Skylight(s), Hardwood Floors | |
| Double Oven, Microwave, Dishwasher, Refrigerator, Washer, Dryer, Indoor Grill, Stainless Steel Appliance(s), Wine Refrigerator, Range Hood | |
| Not in DB | |
| Horse-Riding Trails, Street Paved | |
| — | |
| — | |
| Double Sided, Wood Burning, Wood Burning Stove, Gas Log, Gas Starter |
Tax History
| Year | Property Taxes |
|---|---|
| 2020 | $12,025 |
Contact Agent
Nearby Similar Homes
Nearby Sold Comparables
Contact Agent
Listing Provided By
Redfin Corporation




