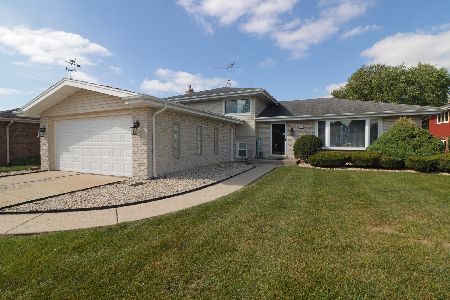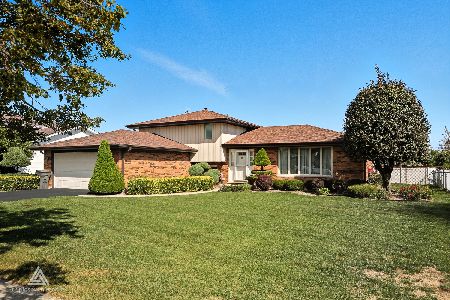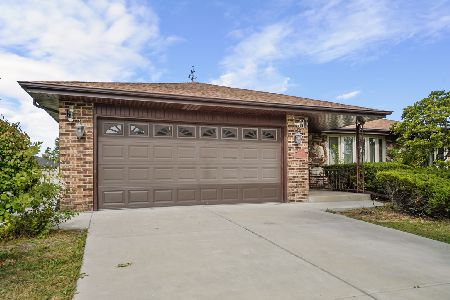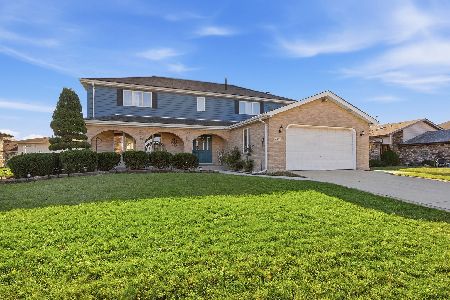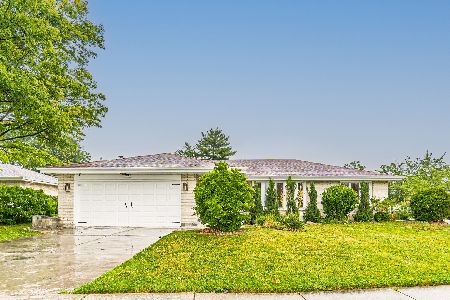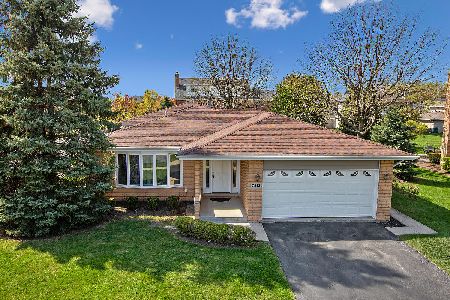7819 Woodruff Drive, Orland Park, Illinois 60462
$665,000
|
Sold
|
|
| Status: | Closed |
| Sqft: | 4,046 |
| Cost/Sqft: | $167 |
| Beds: | 4 |
| Baths: | 4 |
| Year Built: | 1996 |
| Property Taxes: | $14,042 |
| Days On Market: | 610 |
| Lot Size: | 0,23 |
Description
Custom and immaculate all-brick home on a tranquil street in Golfview Estates with 5 Bedrooms, 4 Full Bathrooms, and over 4,000 SF. Boasting charming curb appeal and an inviting front porch. The distinctive and adaptable floor plan is perfect for family living. The grand foyer, featuring a custom oak staircase, opens to a formal living/dining room across from a study with custom cabinetry for the perfect work from home set-up. High ceilings, crown molding, and hardwood floors lead you to a spacious kitchen and dinette area equipped with ample Tri-Star cabinetry, a breakfast island, and newer stainless steel KitchenAid and Bosch appliances. The bayed dinette opens to a brick paver patio and walkway. The light-filled family room with a vaulted ceiling and stone fireplace is the ideal gathering spot. The main floor laundry room also serves as a mudroom with entry from the garage. Upstairs, the staircase leads to a large master bedroom with a jetted tub, walk-in closet, and en suite bath. The hallway connects to the main bath, additional bedrooms, a walk-in closet, and a bonus room perfect for homework or a home office/craft room. The fully finished basement includes a bonus living room, exercise/bedroom, full kitchen, bathroom, wet bar, rec room, and storage area, providing an option for related living. The professionally landscaped and maintained property has seen significant updates: Roof, Skylights, Soffits, Gutters, and Downspouts in 2014; stainless steel KitchenAid oven, cooktop, microwave, and Bosch dishwasher in 2018; KitchenAid refrigerator in 2019; and HVAC systems with Trane XR 95 furnaces, Aprilaire humidifiers, and Trane XR AC systems in 2019. Truly too much to list!
Property Specifics
| Single Family | |
| — | |
| — | |
| 1996 | |
| — | |
| — | |
| No | |
| 0.23 |
| Cook | |
| — | |
| — / Not Applicable | |
| — | |
| — | |
| — | |
| 12057841 | |
| 27133130210000 |
Nearby Schools
| NAME: | DISTRICT: | DISTANCE: | |
|---|---|---|---|
|
Grade School
Arnold W Kruse Ed Center |
146 | — | |
|
Middle School
Central Middle School |
146 | Not in DB | |
|
High School
Victor J Andrew High School |
230 | Not in DB | |
Property History
| DATE: | EVENT: | PRICE: | SOURCE: |
|---|---|---|---|
| 1 Jul, 2024 | Sold | $665,000 | MRED MLS |
| 22 May, 2024 | Under contract | $674,900 | MRED MLS |
| 18 May, 2024 | Listed for sale | $674,900 | MRED MLS |
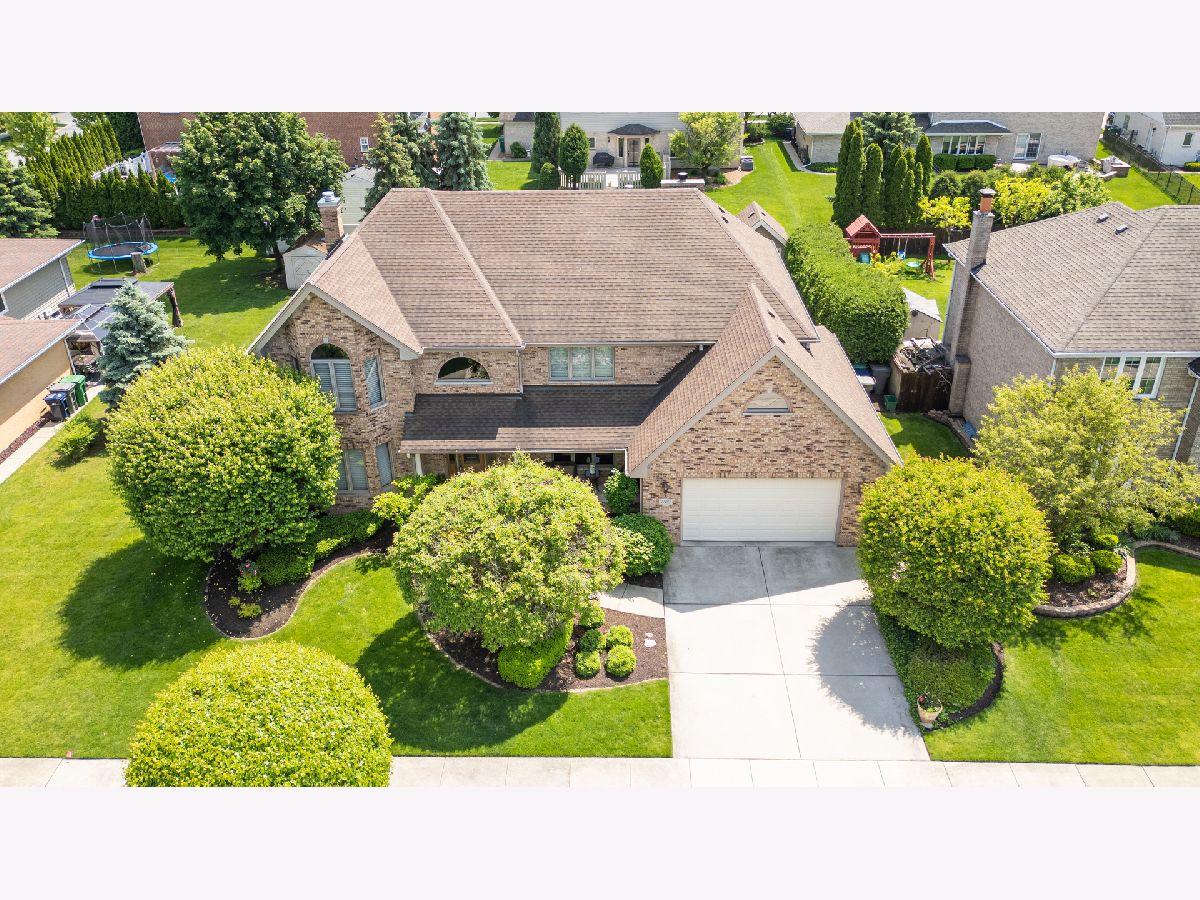





































Room Specifics
Total Bedrooms: 5
Bedrooms Above Ground: 4
Bedrooms Below Ground: 1
Dimensions: —
Floor Type: —
Dimensions: —
Floor Type: —
Dimensions: —
Floor Type: —
Dimensions: —
Floor Type: —
Full Bathrooms: 4
Bathroom Amenities: —
Bathroom in Basement: 1
Rooms: —
Basement Description: Finished,Egress Window,8 ft + pour,Rec/Family Area,Sleeping Area,Storage Space
Other Specifics
| 2 | |
| — | |
| — | |
| — | |
| — | |
| 100X120 | |
| — | |
| — | |
| — | |
| — | |
| Not in DB | |
| — | |
| — | |
| — | |
| — |
Tax History
| Year | Property Taxes |
|---|---|
| 2024 | $14,042 |
Contact Agent
Nearby Similar Homes
Nearby Sold Comparables
Contact Agent
Listing Provided By
eXp Realty, LLC

