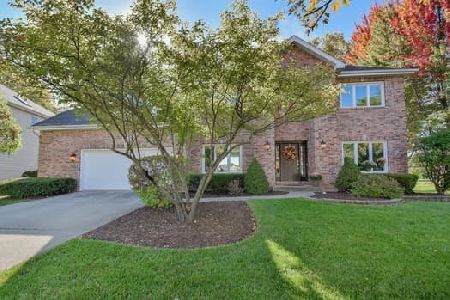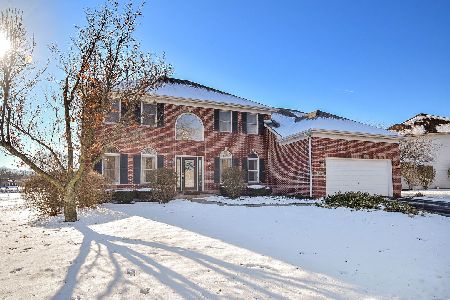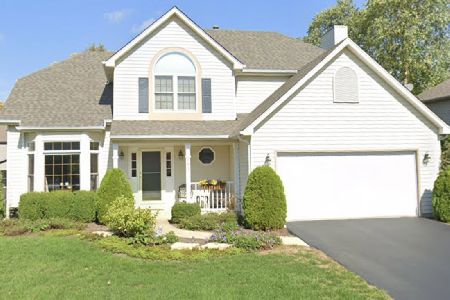782 Inverness Drive, Aurora, Illinois 60504
$388,750
|
Sold
|
|
| Status: | Closed |
| Sqft: | 3,055 |
| Cost/Sqft: | $131 |
| Beds: | 4 |
| Baths: | 3 |
| Year Built: | 1995 |
| Property Taxes: | $12,398 |
| Days On Market: | 4184 |
| Lot Size: | 0,00 |
Description
SPECTACULAR Location Backing to Scenic Lake Waubonsie! This Custom Built Home Boasts New Carpeting, Front & Back Staircases and Two Story Family Room! Solid Construction Featuring Nine Foot First Floor Ceilings, Extensive Millwork & First Floor Den. The Kitchen Offers Granite, Hardwood Flooring & Center Island. Master Suite Has UPDATED Master Bath! Deep Pour Finished Basement! Extra Large Garage! A Home With a View!
Property Specifics
| Single Family | |
| — | |
| Traditional | |
| 1995 | |
| Full | |
| CUSTOM | |
| Yes | |
| — |
| Du Page | |
| Oakhurst | |
| 225 / Annual | |
| Insurance | |
| Public | |
| Public Sewer, Sewer-Storm | |
| 08697753 | |
| 0730310019 |
Nearby Schools
| NAME: | DISTRICT: | DISTANCE: | |
|---|---|---|---|
|
Grade School
Steck Elementary School |
204 | — | |
|
Middle School
Fischer Middle School |
204 | Not in DB | |
|
High School
Waubonsie Valley High School |
204 | Not in DB | |
Property History
| DATE: | EVENT: | PRICE: | SOURCE: |
|---|---|---|---|
| 17 Feb, 2015 | Sold | $388,750 | MRED MLS |
| 23 Dec, 2014 | Under contract | $399,500 | MRED MLS |
| 8 Aug, 2014 | Listed for sale | $399,500 | MRED MLS |
| 8 Jan, 2018 | Sold | $394,000 | MRED MLS |
| 2 Dec, 2017 | Under contract | $409,000 | MRED MLS |
| — | Last price change | $415,000 | MRED MLS |
| 4 Aug, 2017 | Listed for sale | $419,000 | MRED MLS |
| 12 Jun, 2024 | Sold | $763,500 | MRED MLS |
| 8 Apr, 2024 | Under contract | $740,000 | MRED MLS |
| 4 Apr, 2024 | Listed for sale | $740,000 | MRED MLS |
| 13 Jun, 2025 | Sold | $793,000 | MRED MLS |
| 13 Apr, 2025 | Under contract | $789,000 | MRED MLS |
| 10 Apr, 2025 | Listed for sale | $789,000 | MRED MLS |
Room Specifics
Total Bedrooms: 4
Bedrooms Above Ground: 4
Bedrooms Below Ground: 0
Dimensions: —
Floor Type: Carpet
Dimensions: —
Floor Type: Carpet
Dimensions: —
Floor Type: Carpet
Full Bathrooms: 3
Bathroom Amenities: Double Sink
Bathroom in Basement: 0
Rooms: Breakfast Room,Den
Basement Description: Finished
Other Specifics
| 2 | |
| Concrete Perimeter | |
| Concrete | |
| Deck | |
| Lake Front,Landscaped,Water View | |
| 34X58X121X75X120 | |
| — | |
| Full | |
| Vaulted/Cathedral Ceilings | |
| Range, Microwave, Dishwasher, Refrigerator, Washer, Dryer, Disposal | |
| Not in DB | |
| Clubhouse, Pool, Tennis Courts | |
| — | |
| — | |
| Wood Burning |
Tax History
| Year | Property Taxes |
|---|---|
| 2015 | $12,398 |
| 2018 | $12,041 |
| 2024 | $12,837 |
| 2025 | $13,226 |
Contact Agent
Nearby Similar Homes
Nearby Sold Comparables
Contact Agent
Listing Provided By
Coldwell Banker The Real Estate Group











