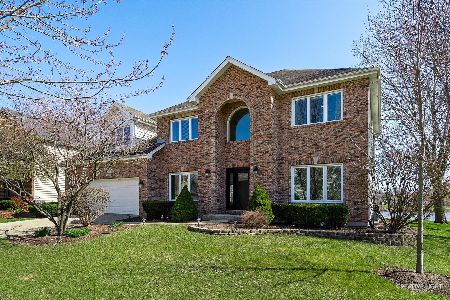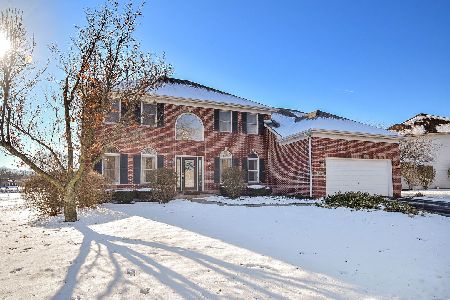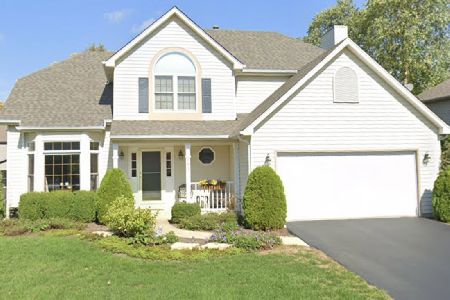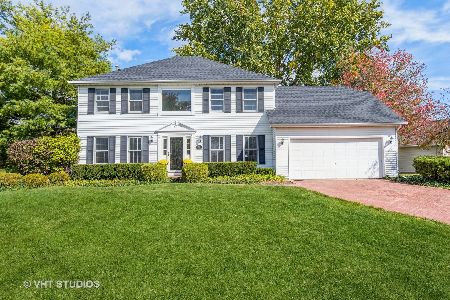782 Inverness Drive, Aurora, Illinois 60504
$394,000
|
Sold
|
|
| Status: | Closed |
| Sqft: | 3,055 |
| Cost/Sqft: | $134 |
| Beds: | 4 |
| Baths: | 3 |
| Year Built: | 1995 |
| Property Taxes: | $12,041 |
| Days On Market: | 3092 |
| Lot Size: | 0,23 |
Description
WOW! RARE Oakhurst Beauty with Breathtaking Views of Waubonsie Lake. Enjoy the AMAZING View from Many Rooms Inside or Outside the Home. Easy Access to Walking & Bike Path. Traditional Front Brick Home. New Roof 2013 & Water Heater 2014. Grand 2 Story Foyer invites you to this Well Maintained Home. Private Formal Living Room. Large Dining Room leads into Big Open Kitchen w/Hardwood Floors, Oak Cabinets, Newer Appliances, Granite & Recessed Lighting. Separate Eat In Area. 1st Floor Office & Laundry. 2 Story Family Room w/2nd Staircase, Gas Brick Fireplace & Large Windows for Gorgeous Views of the Lake. Gleaming Hardwood Floors in Master Bedroom w/Vaulted Ceilings and Private Updated Master Suite w/Large Walk In Closet, Double Vanity Sinks & Large Stand Up Shower. All Additional Bedrooms are Larger than Average. Open Deep Pour Finished Basement includes Additional Family Room, Rec Room & Playroom.Professionally Landscaped Yard w/Wood Deck. Perfect for Entertaining. Award Winning Dist.204
Property Specifics
| Single Family | |
| — | |
| — | |
| 1995 | |
| Full | |
| CUSTOM | |
| Yes | |
| 0.23 |
| Du Page | |
| Oakhurst | |
| 0 / Not Applicable | |
| None | |
| Public | |
| Public Sewer, Sewer-Storm | |
| 09711660 | |
| 0730310019 |
Nearby Schools
| NAME: | DISTRICT: | DISTANCE: | |
|---|---|---|---|
|
Grade School
Steck Elementary School |
204 | — | |
|
Middle School
Fischer Middle School |
204 | Not in DB | |
|
High School
Waubonsie Valley High School |
204 | Not in DB | |
Property History
| DATE: | EVENT: | PRICE: | SOURCE: |
|---|---|---|---|
| 17 Feb, 2015 | Sold | $388,750 | MRED MLS |
| 23 Dec, 2014 | Under contract | $399,500 | MRED MLS |
| 8 Aug, 2014 | Listed for sale | $399,500 | MRED MLS |
| 8 Jan, 2018 | Sold | $394,000 | MRED MLS |
| 2 Dec, 2017 | Under contract | $409,000 | MRED MLS |
| — | Last price change | $415,000 | MRED MLS |
| 4 Aug, 2017 | Listed for sale | $419,000 | MRED MLS |
| 12 Jun, 2024 | Sold | $763,500 | MRED MLS |
| 8 Apr, 2024 | Under contract | $740,000 | MRED MLS |
| 4 Apr, 2024 | Listed for sale | $740,000 | MRED MLS |
| 13 Jun, 2025 | Sold | $793,000 | MRED MLS |
| 13 Apr, 2025 | Under contract | $789,000 | MRED MLS |
| 10 Apr, 2025 | Listed for sale | $789,000 | MRED MLS |
Room Specifics
Total Bedrooms: 4
Bedrooms Above Ground: 4
Bedrooms Below Ground: 0
Dimensions: —
Floor Type: Carpet
Dimensions: —
Floor Type: Carpet
Dimensions: —
Floor Type: Carpet
Full Bathrooms: 3
Bathroom Amenities: Separate Shower,Double Sink
Bathroom in Basement: 0
Rooms: Eating Area,Den,Recreation Room,Play Room,Media Room
Basement Description: Finished
Other Specifics
| 2.5 | |
| Concrete Perimeter | |
| — | |
| Deck | |
| Lake Front,Landscaped,Water View | |
| 34X58X121X75X120 | |
| — | |
| Full | |
| Vaulted/Cathedral Ceilings, Skylight(s), Hardwood Floors, First Floor Laundry | |
| Range, Microwave, Dishwasher, Refrigerator, Washer, Dryer, Disposal | |
| Not in DB | |
| — | |
| — | |
| — | |
| Wood Burning, Gas Starter |
Tax History
| Year | Property Taxes |
|---|---|
| 2015 | $12,398 |
| 2018 | $12,041 |
| 2024 | $12,837 |
| 2025 | $13,226 |
Contact Agent
Nearby Similar Homes
Nearby Sold Comparables
Contact Agent
Listing Provided By
Redfin Corporation












