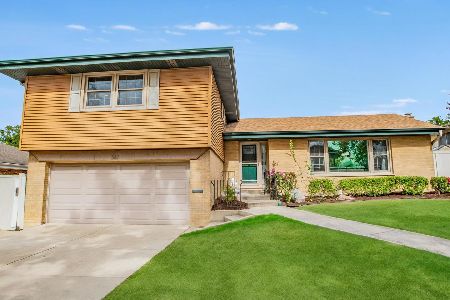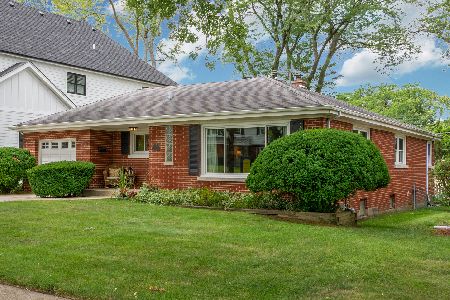782 Linden Avenue, Elmhurst, Illinois 60126
$870,000
|
Sold
|
|
| Status: | Closed |
| Sqft: | 3,500 |
| Cost/Sqft: | $265 |
| Beds: | 4 |
| Baths: | 5 |
| Year Built: | 2018 |
| Property Taxes: | $0 |
| Days On Market: | 2620 |
| Lot Size: | 0,17 |
Description
Stunning NEW construction by seasoned Elmhurst builder. 4-5 bedrooms, 4.1 baths, beautiful millwork & finishes throughout. Walk to Visitation & Jefferson elementary, steps from Butterfield Park. Family room with FP, quartz counters, butler's pantry plus walk-in pantry, wainscoting in dining room, first floor den/office features coffered ceiling & wainscoting; Hardwood floors throughout first floor; Gorgeous lighting throughout. Master bath features free-standing tub & walk-in marble shower w/ body sprays & seat; double vanity, beautiful marble tile. Kitchen features white cabinetry, island and stainless steel appliances; finished basement w/ beverage bar area, 5th bedroom or workout room, & full bath. Just a few blocks to Smalley Pool. This is an awesome block with many long-time residents. Well priced NEW construction.
Property Specifics
| Single Family | |
| — | |
| Traditional | |
| 2018 | |
| Full | |
| — | |
| No | |
| 0.17 |
| Du Page | |
| — | |
| 0 / Not Applicable | |
| None | |
| Public | |
| Public Sewer | |
| 10136477 | |
| 0613200017 |
Nearby Schools
| NAME: | DISTRICT: | DISTANCE: | |
|---|---|---|---|
|
Grade School
Jefferson Elementary School |
205 | — | |
|
Middle School
Bryan Middle School |
205 | Not in DB | |
|
High School
York Community High School |
205 | Not in DB | |
Property History
| DATE: | EVENT: | PRICE: | SOURCE: |
|---|---|---|---|
| 8 Nov, 2011 | Sold | $165,000 | MRED MLS |
| 31 Oct, 2011 | Under contract | $179,900 | MRED MLS |
| — | Last price change | $199,900 | MRED MLS |
| 3 Oct, 2011 | Listed for sale | $199,900 | MRED MLS |
| 18 Jan, 2019 | Sold | $870,000 | MRED MLS |
| 27 Nov, 2018 | Under contract | $929,000 | MRED MLS |
| 13 Nov, 2018 | Listed for sale | $929,000 | MRED MLS |
Room Specifics
Total Bedrooms: 5
Bedrooms Above Ground: 4
Bedrooms Below Ground: 1
Dimensions: —
Floor Type: Carpet
Dimensions: —
Floor Type: Carpet
Dimensions: —
Floor Type: Carpet
Dimensions: —
Floor Type: —
Full Bathrooms: 5
Bathroom Amenities: Separate Shower,Double Sink,Full Body Spray Shower,Soaking Tub
Bathroom in Basement: 1
Rooms: Eating Area,Den,Bedroom 5,Mud Room,Foyer
Basement Description: Finished
Other Specifics
| 2 | |
| Concrete Perimeter | |
| Concrete | |
| Patio, Porch | |
| — | |
| 55 X 132 | |
| — | |
| Full | |
| Bar-Wet, Hardwood Floors, Second Floor Laundry | |
| Double Oven, Microwave, Dishwasher, Refrigerator, High End Refrigerator, Bar Fridge, Disposal, Stainless Steel Appliance(s), Cooktop | |
| Not in DB | |
| — | |
| — | |
| — | |
| Gas Log |
Tax History
| Year | Property Taxes |
|---|---|
| 2011 | $1,539 |
Contact Agent
Nearby Similar Homes
Nearby Sold Comparables
Contact Agent
Listing Provided By
L.W. Reedy Real Estate










