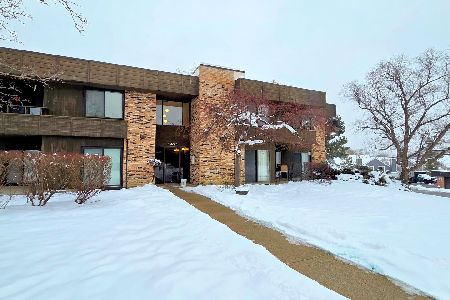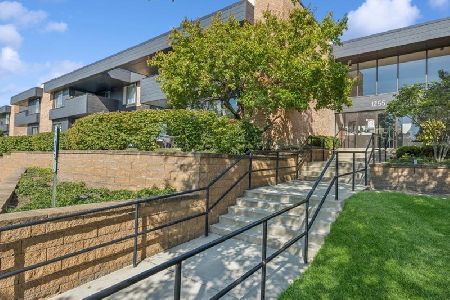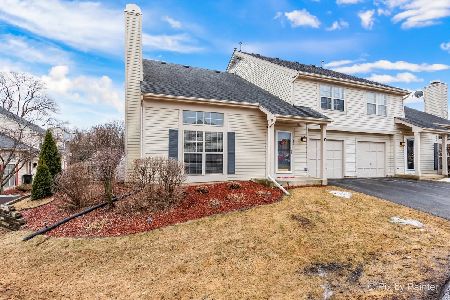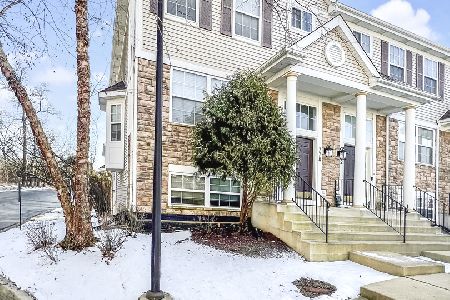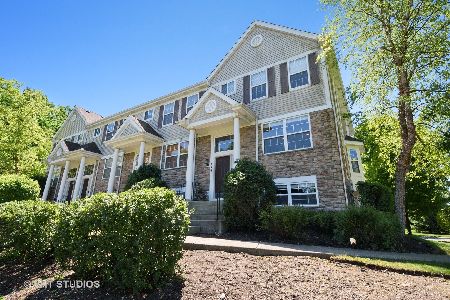782 Misty Drive, Palatine, Illinois 60074
$322,500
|
Sold
|
|
| Status: | Closed |
| Sqft: | 1,600 |
| Cost/Sqft: | $187 |
| Beds: | 2 |
| Baths: | 3 |
| Year Built: | 2001 |
| Property Taxes: | $6,819 |
| Days On Market: | 971 |
| Lot Size: | 0,00 |
Description
Don't miss this beautiful and spacious townhome with nature area views! Features of this home include: large kitchen with white cabinetry, Corian countertops, wood laminate flooring, breakfast island, breakfast bar, under-cabinet lighting, pantry cabinet and eating area - living room with wood laminate flooring, corner gas fireplace, ceiling fan & sliding glass doors to balcony area - dining room with wood laminate flooring & upgraded lighting - crown molding throughout majority of main level - 1/2 bath with ceramic tile floor & pedestal sink - master bedroom with ceiling fan & large walk-in closet - large master bath with ceramic tile floor, double-bowl sink/vanity area, whirlpool tub & separate walk-in shower - ceiling fan in second bedroom - desirable 2nd-floor laundry - lower level family room with recessed lighting - new wood laminate flooring in entry from garage - 2-car garage with additional storage area. Adjacent to Deer Grove Forest Preserve with access to trails, fishing, nature & dog walking. Conveniently located to area schools, shopping, restaurants, public transportation, expressways & commuter train. FHA & VA approved! Note: Townhome comes with transferable home warranty through June of 2024.
Property Specifics
| Condos/Townhomes | |
| 2 | |
| — | |
| 2001 | |
| — | |
| — | |
| No | |
| — |
| Cook | |
| Forest Glen | |
| 305 / Monthly | |
| — | |
| — | |
| — | |
| 11765445 | |
| 02101000400000 |
Nearby Schools
| NAME: | DISTRICT: | DISTANCE: | |
|---|---|---|---|
|
Grade School
Lincoln Elementary School |
15 | — | |
|
Middle School
Walter R Sundling Junior High Sc |
15 | Not in DB | |
|
High School
Palatine High School |
211 | Not in DB | |
Property History
| DATE: | EVENT: | PRICE: | SOURCE: |
|---|---|---|---|
| 17 Aug, 2016 | Under contract | $0 | MRED MLS |
| 11 Aug, 2016 | Listed for sale | $0 | MRED MLS |
| 7 Mar, 2019 | Under contract | $0 | MRED MLS |
| 22 Jan, 2019 | Listed for sale | $0 | MRED MLS |
| 8 May, 2023 | Sold | $322,500 | MRED MLS |
| 23 Apr, 2023 | Under contract | $299,900 | MRED MLS |
| 21 Apr, 2023 | Listed for sale | $299,900 | MRED MLS |
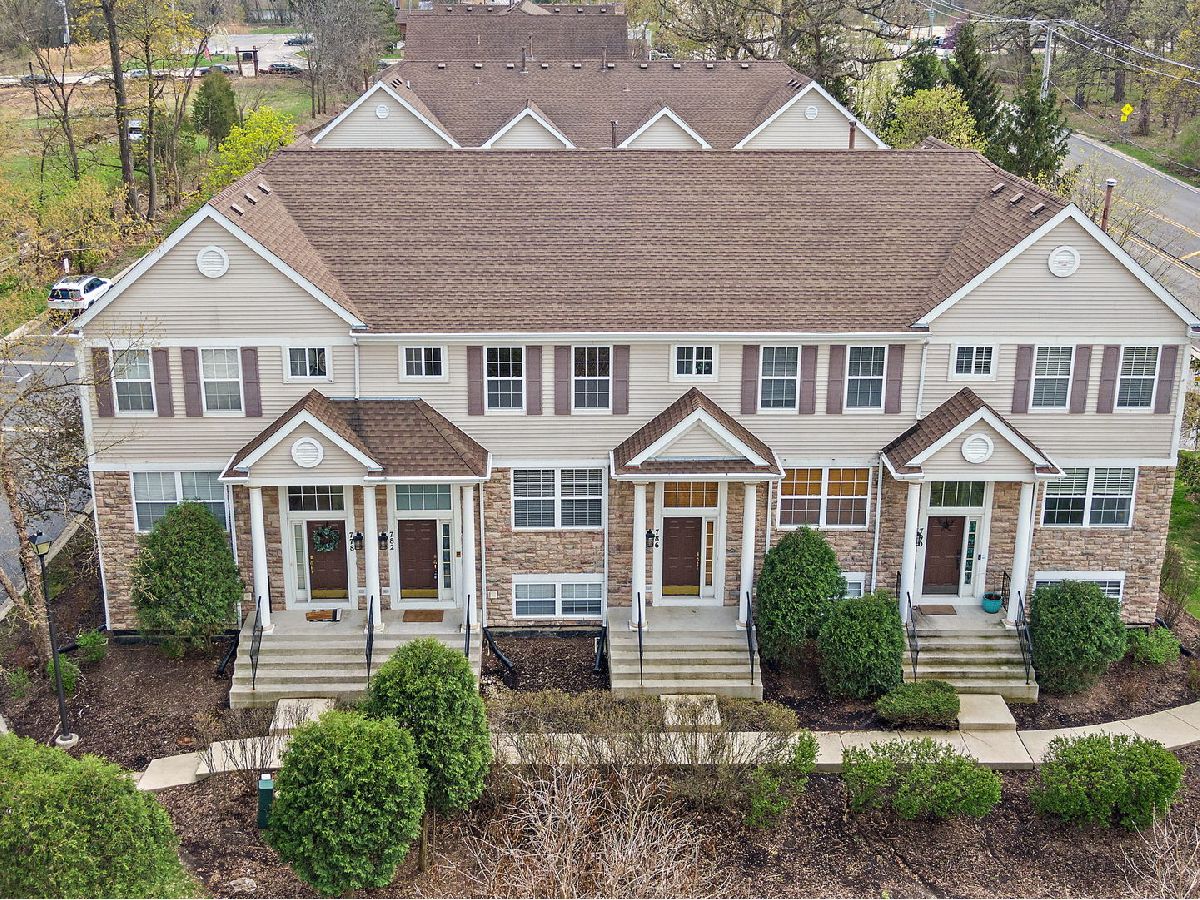





































Room Specifics
Total Bedrooms: 2
Bedrooms Above Ground: 2
Bedrooms Below Ground: 0
Dimensions: —
Floor Type: —
Full Bathrooms: 3
Bathroom Amenities: Whirlpool,Separate Shower,Double Sink
Bathroom in Basement: 0
Rooms: —
Basement Description: Finished,Sub-Basement,Exterior Access,Lookout
Other Specifics
| 2 | |
| — | |
| Asphalt | |
| — | |
| — | |
| 20 X 50 | |
| — | |
| — | |
| — | |
| — | |
| Not in DB | |
| — | |
| — | |
| — | |
| — |
Tax History
| Year | Property Taxes |
|---|---|
| 2023 | $6,819 |
Contact Agent
Nearby Similar Homes
Nearby Sold Comparables
Contact Agent
Listing Provided By
Haus & Boden, Ltd.

