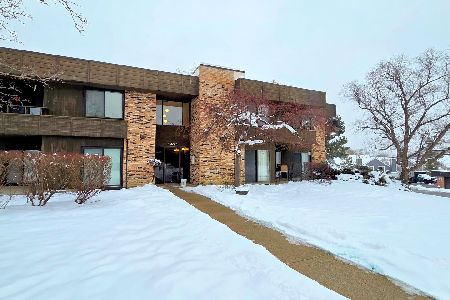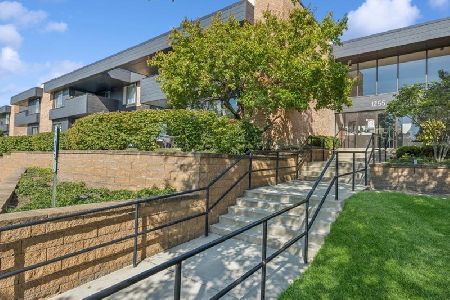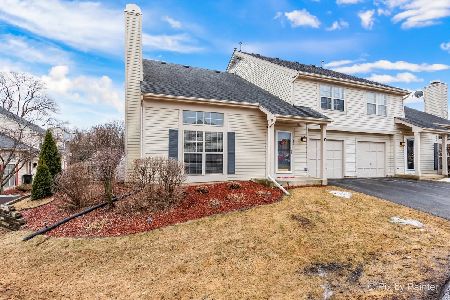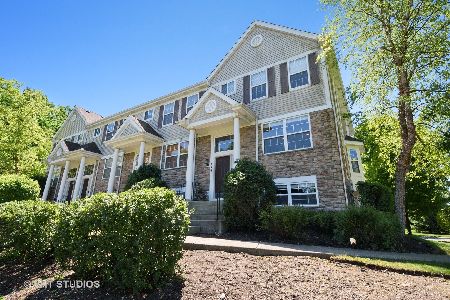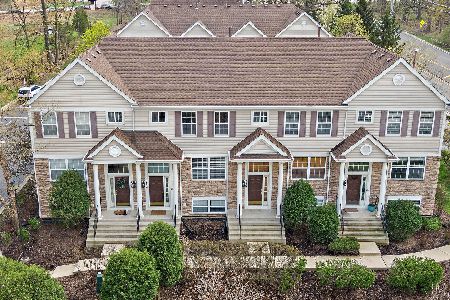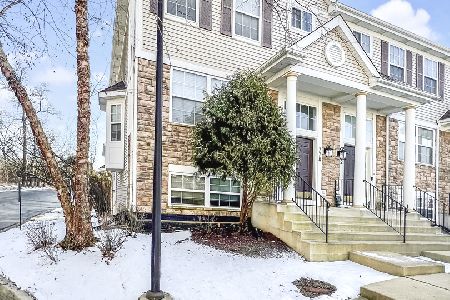790 Misty Drive, Palatine, Illinois 60074
$211,000
|
Sold
|
|
| Status: | Closed |
| Sqft: | 0 |
| Cost/Sqft: | — |
| Beds: | 2 |
| Baths: | 3 |
| Year Built: | 2001 |
| Property Taxes: | $5,741 |
| Days On Market: | 5342 |
| Lot Size: | 0,00 |
Description
FHA APPROVED!!!**OPPORTUNITY SCREAMS!! NEWER UPSCALE TOWNHOME OVERLOOKING POND AND FOREST PRESERVE! "OPEN" FLOOR PLAN & Kitchen W/Island, White Cabs, CORIAN Counters, LRG Brkfst Area * Formal Liv Rm/Din Rm combo W/Fireplace * Recessed lighting * Hardwood flooring * Master Ste has "Ultra-Bath-Spa" with Garden Tub, Dbl Sinks, Separate Shower and Walk in Closet*
Property Specifics
| Condos/Townhomes | |
| — | |
| — | |
| 2001 | |
| Full,English | |
| BRIGHTON | |
| Yes | |
| — |
| Cook | |
| Forest Glen | |
| 220 / Monthly | |
| Insurance,Exterior Maintenance,Lawn Care,Snow Removal | |
| Lake Michigan | |
| Public Sewer | |
| 07796663 | |
| 02101000420000 |
Nearby Schools
| NAME: | DISTRICT: | DISTANCE: | |
|---|---|---|---|
|
Grade School
Lincoln Elementary School |
15 | — | |
|
Middle School
Walter R Sundling Junior High Sc |
15 | Not in DB | |
|
High School
Palatine High School |
211 | Not in DB | |
Property History
| DATE: | EVENT: | PRICE: | SOURCE: |
|---|---|---|---|
| 21 Jun, 2011 | Sold | $211,000 | MRED MLS |
| 16 May, 2011 | Under contract | $224,900 | MRED MLS |
| 3 May, 2011 | Listed for sale | $224,900 | MRED MLS |
| 4 Nov, 2016 | Sold | $197,500 | MRED MLS |
| 17 Sep, 2016 | Under contract | $200,000 | MRED MLS |
| — | Last price change | $215,000 | MRED MLS |
| 16 Aug, 2016 | Listed for sale | $215,000 | MRED MLS |
| 29 May, 2018 | Sold | $256,500 | MRED MLS |
| 18 Apr, 2018 | Under contract | $270,000 | MRED MLS |
| 5 Apr, 2018 | Listed for sale | $270,000 | MRED MLS |
| 2 Oct, 2020 | Sold | $264,000 | MRED MLS |
| 4 Aug, 2020 | Under contract | $264,000 | MRED MLS |
| 25 Jul, 2020 | Listed for sale | $264,000 | MRED MLS |
Room Specifics
Total Bedrooms: 2
Bedrooms Above Ground: 2
Bedrooms Below Ground: 0
Dimensions: —
Floor Type: Carpet
Full Bathrooms: 3
Bathroom Amenities: Double Sink
Bathroom in Basement: 0
Rooms: Foyer
Basement Description: Finished
Other Specifics
| 2 | |
| — | |
| Asphalt | |
| Storms/Screens, End Unit | |
| Common Grounds,Cul-De-Sac,Forest Preserve Adjacent,Pond(s) | |
| COMMON | |
| — | |
| Full | |
| Hardwood Floors, Laundry Hook-Up in Unit, Storage | |
| Range, Microwave, Dishwasher, Refrigerator, Washer, Dryer, Disposal | |
| Not in DB | |
| — | |
| — | |
| — | |
| Attached Fireplace Doors/Screen, Electric, Gas Log |
Tax History
| Year | Property Taxes |
|---|---|
| 2011 | $5,741 |
| 2016 | $6,066 |
| 2018 | $6,757 |
| 2020 | $7,406 |
Contact Agent
Nearby Similar Homes
Nearby Sold Comparables
Contact Agent
Listing Provided By
RE/MAX Unlimited Northwest

