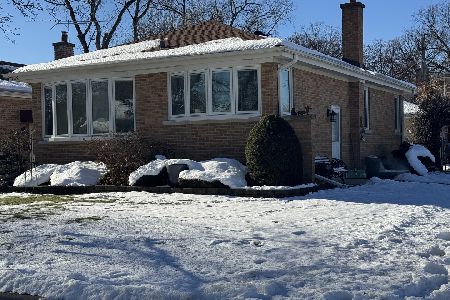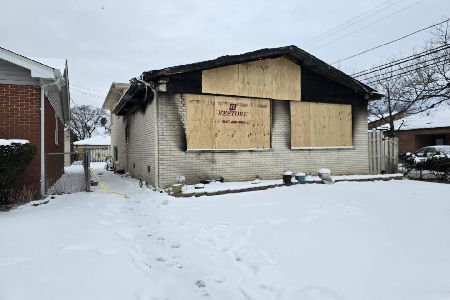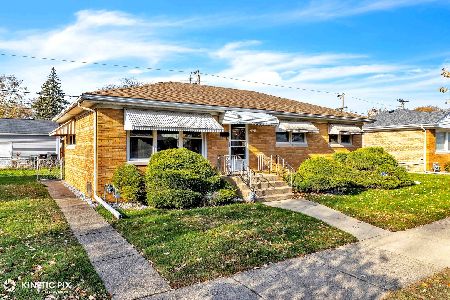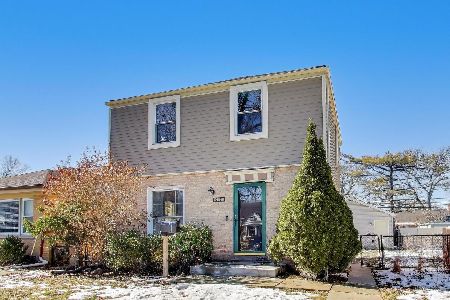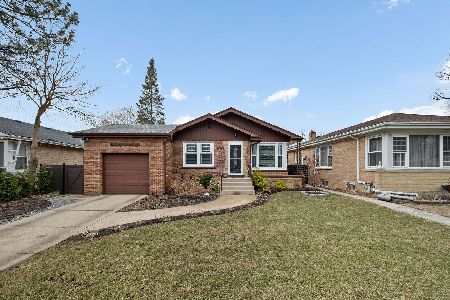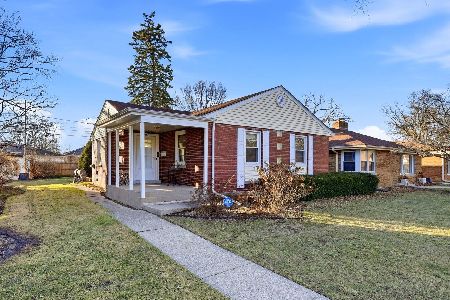7820 Kenneth Avenue, Skokie, Illinois 60076
$420,000
|
Sold
|
|
| Status: | Closed |
| Sqft: | 1,620 |
| Cost/Sqft: | $272 |
| Beds: | 3 |
| Baths: | 2 |
| Year Built: | 1931 |
| Property Taxes: | $8,819 |
| Days On Market: | 2462 |
| Lot Size: | 0,10 |
Description
Stately and stunning brick Bungalow on a gorgeous tree-lined street with 5 total bedrooms and 2 bathrooms. Recent rehab boasts eat-in gourmet kitchen with 42" cherry cabinets, granite, butcher block counter-tops and SS appliances. Impressively designed with arched doorways, coffered ceiling, crown moldings, original stained glass windows and gleaming hardwood floors throughout main level. Finished lower level is perfect for entertainment & family living featuring wet bar/kitchenette, 2 bedrooms, 1 bathroom, dining area, recreational space and flood control. Outside is your private oasis with large deck and patio. Rare 2 car brick garage! Excellent opportunity in a convenient location minutes to Yellow Line train, downtown Skokie, water park, schools, restaurants and shopping. Check out 3D tour!
Property Specifics
| Single Family | |
| — | |
| — | |
| 1931 | |
| Full | |
| — | |
| No | |
| 0.1 |
| Cook | |
| — | |
| 0 / Not Applicable | |
| None | |
| Lake Michigan | |
| Public Sewer | |
| 10394414 | |
| 10271070320000 |
Nearby Schools
| NAME: | DISTRICT: | DISTANCE: | |
|---|---|---|---|
|
Grade School
John Middleton Elementary School |
73.5 | — | |
|
Middle School
Oliver Mccracken Middle School |
73.5 | Not in DB | |
|
High School
Niles North High School |
219 | Not in DB | |
Property History
| DATE: | EVENT: | PRICE: | SOURCE: |
|---|---|---|---|
| 18 Apr, 2014 | Sold | $380,000 | MRED MLS |
| 25 Feb, 2014 | Under contract | $398,950 | MRED MLS |
| — | Last price change | $399,000 | MRED MLS |
| 25 Oct, 2013 | Listed for sale | $409,000 | MRED MLS |
| 29 Aug, 2019 | Sold | $420,000 | MRED MLS |
| 19 Jul, 2019 | Under contract | $439,900 | MRED MLS |
| 5 Jun, 2019 | Listed for sale | $439,900 | MRED MLS |
Room Specifics
Total Bedrooms: 5
Bedrooms Above Ground: 3
Bedrooms Below Ground: 2
Dimensions: —
Floor Type: Hardwood
Dimensions: —
Floor Type: Carpet
Dimensions: —
Floor Type: Marble
Dimensions: —
Floor Type: —
Full Bathrooms: 2
Bathroom Amenities: Whirlpool,Full Body Spray Shower,Soaking Tub
Bathroom in Basement: 1
Rooms: Bedroom 5,Bonus Room,Eating Area,Foyer
Basement Description: Finished
Other Specifics
| 2 | |
| — | |
| — | |
| Deck | |
| — | |
| 35X123 | |
| Finished,Full | |
| None | |
| Bar-Wet, Hardwood Floors | |
| Range, Microwave, Dishwasher, Refrigerator, Washer, Dryer, Stainless Steel Appliance(s) | |
| Not in DB | |
| — | |
| — | |
| — | |
| — |
Tax History
| Year | Property Taxes |
|---|---|
| 2014 | $7,099 |
| 2019 | $8,819 |
Contact Agent
Nearby Similar Homes
Nearby Sold Comparables
Contact Agent
Listing Provided By
Redfin Corporation

