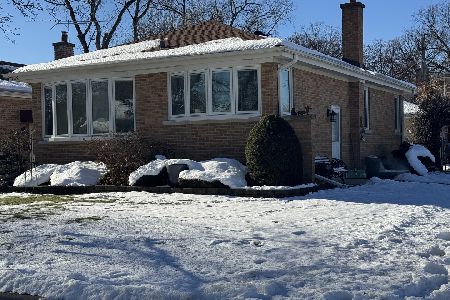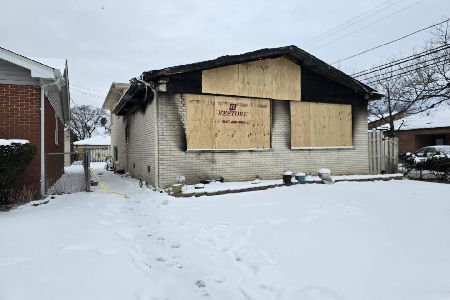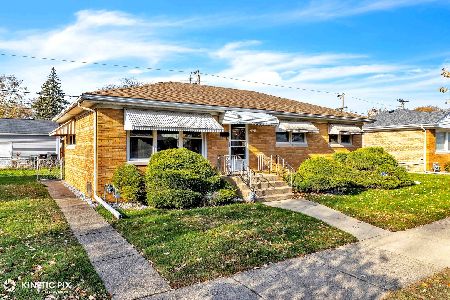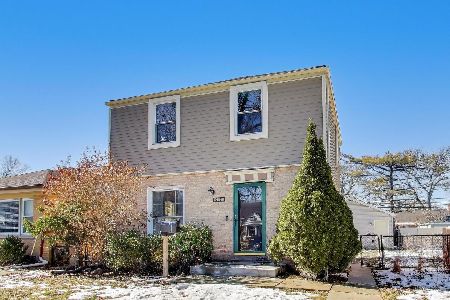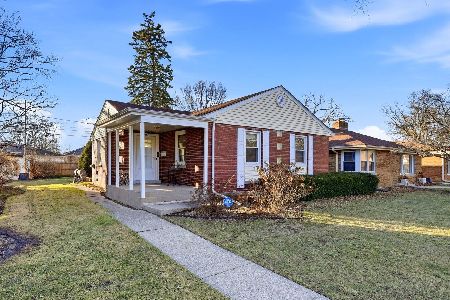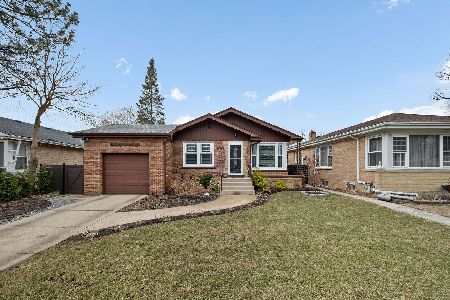7826 Kenneth Avenue, Skokie, Illinois 60076
$335,000
|
Sold
|
|
| Status: | Closed |
| Sqft: | 1,263 |
| Cost/Sqft: | $269 |
| Beds: | 3 |
| Baths: | 2 |
| Year Built: | 1953 |
| Property Taxes: | $8,912 |
| Days On Market: | 3680 |
| Lot Size: | 0,00 |
Description
Gorgeous brick ranch renovated in 2010 to an expansive open floor plan. The Living Room is embraced by wood crown moldings and baseboards, recessed lighting and a charming wood burning fireplace. It flows into the conveniently situated dining area next to the Granite Stainless Steel Designer Kitchen w/skylights and recessed lighting. Here's the list of what is NEW in 2010: Kitchen, Windows, furnace, C/A, hot water heater, owners rewired entire house, upgraded to copper plumbing, first floor marble, top to bottom bathroom w/separate shower, whirlpool and double sink, fabulous finished basement w/fireplace, luxury Travertine stone bath, extra bedroom/den. Off the kitchen, sit in the charming enclosed porch overlooking the large beautiful backyard appointed by statuesque trees. You will love what has been done to make this your dream home!
Property Specifics
| Single Family | |
| — | |
| Ranch | |
| 1953 | |
| Full | |
| — | |
| No | |
| — |
| Cook | |
| — | |
| 0 / Not Applicable | |
| None | |
| Lake Michigan | |
| Public Sewer | |
| 09129631 | |
| 10271070440000 |
Nearby Schools
| NAME: | DISTRICT: | DISTANCE: | |
|---|---|---|---|
|
Grade School
John Middleton Elementary School |
73.5 | — | |
|
Middle School
Oliver Mccracken Middle School |
73.5 | Not in DB | |
|
High School
Niles North High School |
219 | Not in DB | |
Property History
| DATE: | EVENT: | PRICE: | SOURCE: |
|---|---|---|---|
| 29 Jan, 2010 | Sold | $218,000 | MRED MLS |
| 7 Jan, 2010 | Under contract | $212,900 | MRED MLS |
| 21 Dec, 2009 | Listed for sale | $212,900 | MRED MLS |
| 2 May, 2016 | Sold | $335,000 | MRED MLS |
| 1 Mar, 2016 | Under contract | $339,900 | MRED MLS |
| 2 Feb, 2016 | Listed for sale | $339,900 | MRED MLS |
Room Specifics
Total Bedrooms: 4
Bedrooms Above Ground: 3
Bedrooms Below Ground: 1
Dimensions: —
Floor Type: Hardwood
Dimensions: —
Floor Type: Hardwood
Dimensions: —
Floor Type: Ceramic Tile
Full Bathrooms: 2
Bathroom Amenities: Whirlpool,Separate Shower,Double Sink
Bathroom in Basement: 1
Rooms: Enclosed Porch,Storage
Basement Description: Finished
Other Specifics
| 2 | |
| — | |
| — | |
| — | |
| Fenced Yard | |
| 60 X 123 | |
| — | |
| None | |
| Skylight(s), Hardwood Floors | |
| Range, Microwave, Dishwasher, Refrigerator, Washer, Dryer, Disposal, Stainless Steel Appliance(s) | |
| Not in DB | |
| Sidewalks, Street Lights, Street Paved | |
| — | |
| — | |
| Wood Burning |
Tax History
| Year | Property Taxes |
|---|---|
| 2010 | $9,434 |
| 2016 | $8,912 |
Contact Agent
Nearby Similar Homes
Nearby Sold Comparables
Contact Agent
Listing Provided By
Coldwell Banker Residential

