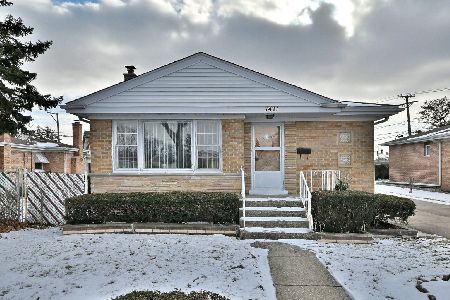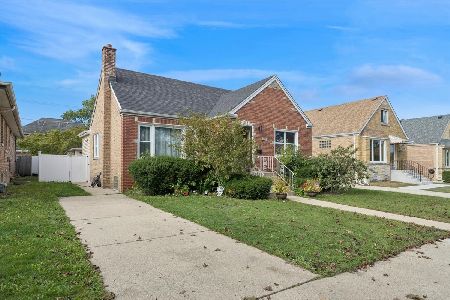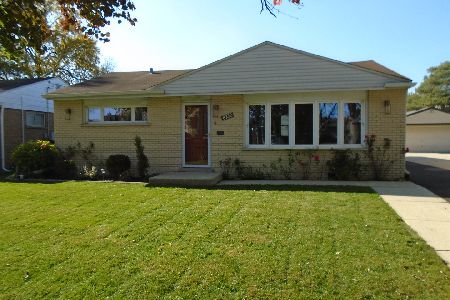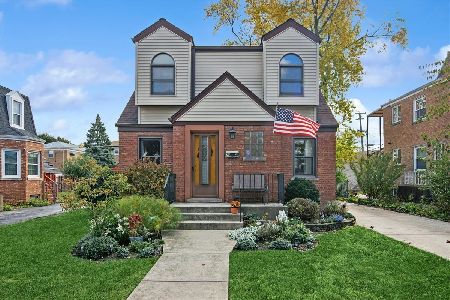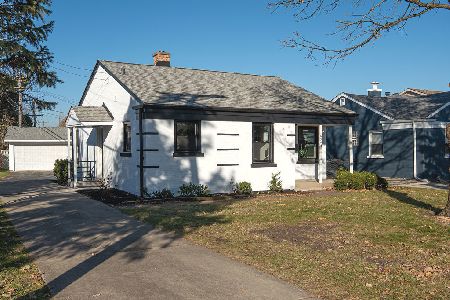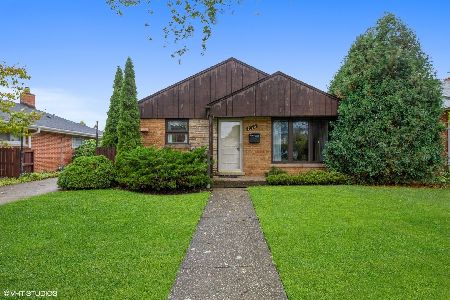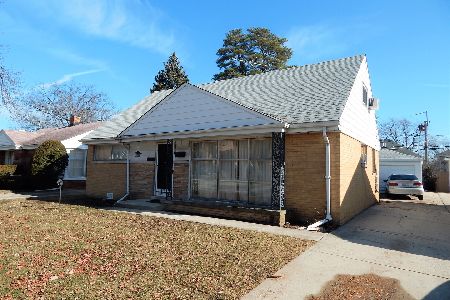7824 Oconto Avenue, Niles, Illinois 60714
$241,000
|
Sold
|
|
| Status: | Closed |
| Sqft: | 1,472 |
| Cost/Sqft: | $196 |
| Beds: | 4 |
| Baths: | 1 |
| Year Built: | 1953 |
| Property Taxes: | $1,870 |
| Days On Market: | 2275 |
| Lot Size: | 0,16 |
Description
First time on the market in 66 years! This charming home has been lovingly maintained by its original owner and offers 4-bedrooms, hardwood floors, one full bath with additional unfinished space (currently used for storage) that was intended for a second bath. Recent updates include new roof in 2017, new carpeting, and newer thermal pane windows. The bright family room provides sliding door access to the brick paver patio and beautiful back yard. This little section of Niles is located in Maine Township school district - pay Niles taxes and attend Park Ridge schools! Great location on lovely tree-lined street, just a couple blocks to Niles Oasis Water Park and close to Niles Family Fitness Center, library, Tam O'Shanter Golf Course and North Branch Trail. Convenient to Pace Pulse bus, Niles Free Bus, grocery, shopping, and the restaurants of Park Ridge, Edison Park, and Skokie. This well-loved solid brick home is ready for its next owner! It has been nicely maintained and is being sold as-is.
Property Specifics
| Single Family | |
| — | |
| Ranch | |
| 1953 | |
| None | |
| — | |
| No | |
| 0.16 |
| Cook | |
| — | |
| — / Not Applicable | |
| None | |
| Lake Michigan,Public | |
| Public Sewer | |
| 10564424 | |
| 09252190260000 |
Nearby Schools
| NAME: | DISTRICT: | DISTANCE: | |
|---|---|---|---|
|
Grade School
Eugene Field Elementary School |
64 | — | |
|
Middle School
Emerson Middle School |
64 | Not in DB | |
|
High School
Maine South High School |
207 | Not in DB | |
Property History
| DATE: | EVENT: | PRICE: | SOURCE: |
|---|---|---|---|
| 28 May, 2020 | Sold | $241,000 | MRED MLS |
| 11 May, 2020 | Under contract | $289,000 | MRED MLS |
| — | Last price change | $299,900 | MRED MLS |
| 1 Nov, 2019 | Listed for sale | $315,000 | MRED MLS |
Room Specifics
Total Bedrooms: 4
Bedrooms Above Ground: 4
Bedrooms Below Ground: 0
Dimensions: —
Floor Type: Hardwood
Dimensions: —
Floor Type: Hardwood
Dimensions: —
Floor Type: Carpet
Full Bathrooms: 1
Bathroom Amenities: —
Bathroom in Basement: 0
Rooms: Storage
Basement Description: Crawl,Slab
Other Specifics
| 1.5 | |
| Concrete Perimeter | |
| Concrete | |
| Brick Paver Patio, Storms/Screens | |
| — | |
| 50 X 132 | |
| Unfinished | |
| None | |
| Hardwood Floors, First Floor Bedroom, First Floor Laundry, First Floor Full Bath | |
| Range, Refrigerator, Washer, Dryer | |
| Not in DB | |
| Park, Pool, Curbs, Sidewalks | |
| — | |
| — | |
| — |
Tax History
| Year | Property Taxes |
|---|---|
| 2020 | $1,870 |
Contact Agent
Nearby Similar Homes
Nearby Sold Comparables
Contact Agent
Listing Provided By
Keller Williams Rlty Partners

