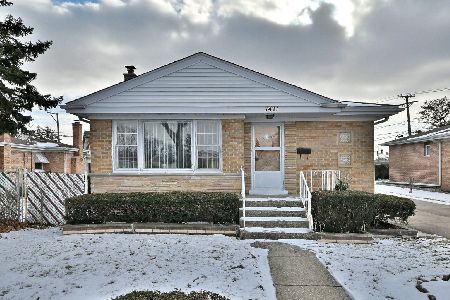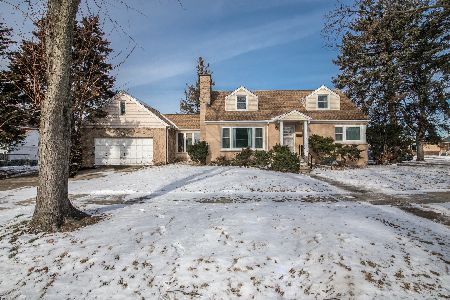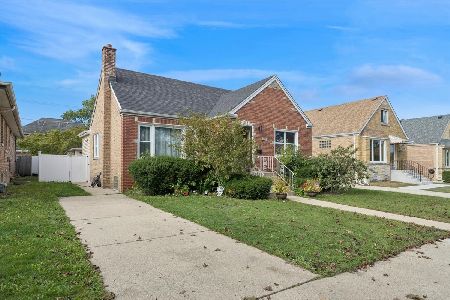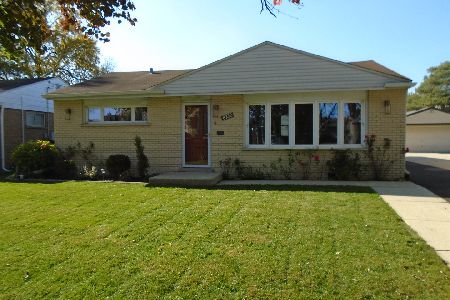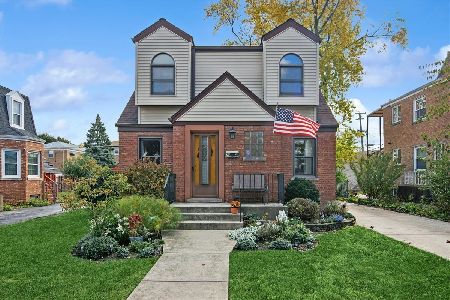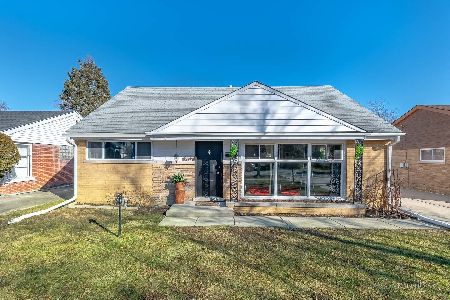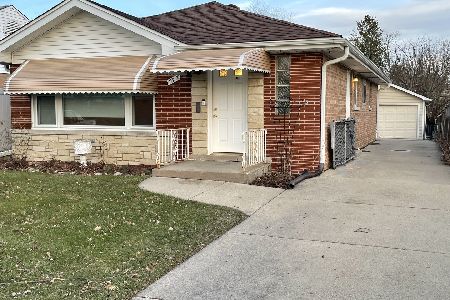7835 Octavia Avenue, Niles, Illinois 60714
$228,900
|
Sold
|
|
| Status: | Closed |
| Sqft: | 1,300 |
| Cost/Sqft: | $176 |
| Beds: | 4 |
| Baths: | 2 |
| Year Built: | 1954 |
| Property Taxes: | $5,211 |
| Days On Market: | 2058 |
| Lot Size: | 0,15 |
Description
Great Opportunity & Potential to Rehab this 4 Bedroom-2 Bath Cape Cod into your Dream Home! Located in Sought-After Park Ridge School District 64 Eugene Field Elementary School, Emerson Middle School & Maine South High School with Low Niles Taxes. Main Floor with Spacious Living room/Dining room combo, 2 Bedrooms with hardwood floors, Large closets and Full Bath. Sunny Eat-in Wood Cabinet Kitchen opens to Large Yard with Paver Patio and Garage. 2nd Level with 2 Large Bedrooms with Hardwood floors, Large closets & Full Bath. Large 50 x 131' Lot. Concrete side drive. Super Convenient Location near Niles Family Fitness Center, Oasis Water Park, Library, Shopping, Restaurants, Park and Niles Free Bus! Home Needs TLC! Sold in "As Is" Condition.
Property Specifics
| Single Family | |
| — | |
| Cape Cod | |
| 1954 | |
| None | |
| CAPE COD | |
| No | |
| 0.15 |
| Cook | |
| — | |
| 0 / Not Applicable | |
| None | |
| Lake Michigan,Public | |
| Public Sewer | |
| 10737686 | |
| 09252190050000 |
Nearby Schools
| NAME: | DISTRICT: | DISTANCE: | |
|---|---|---|---|
|
Grade School
Eugene Field Elementary School |
64 | — | |
|
Middle School
Emerson Middle School |
64 | Not in DB | |
|
High School
Maine South High School |
207 | Not in DB | |
Property History
| DATE: | EVENT: | PRICE: | SOURCE: |
|---|---|---|---|
| 20 Jul, 2020 | Sold | $228,900 | MRED MLS |
| 22 Jun, 2020 | Under contract | $229,000 | MRED MLS |
| 5 Jun, 2020 | Listed for sale | $229,000 | MRED MLS |
| 26 Apr, 2023 | Sold | $365,000 | MRED MLS |
| 21 Mar, 2023 | Under contract | $374,900 | MRED MLS |
| 15 Feb, 2023 | Listed for sale | $374,900 | MRED MLS |
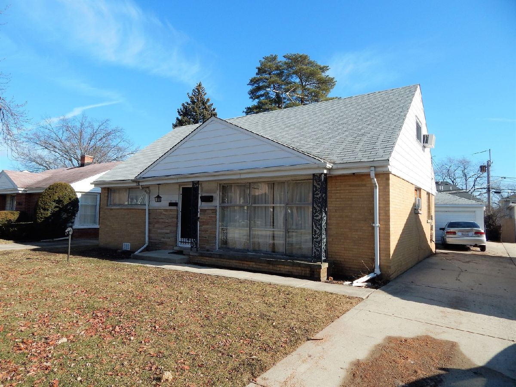
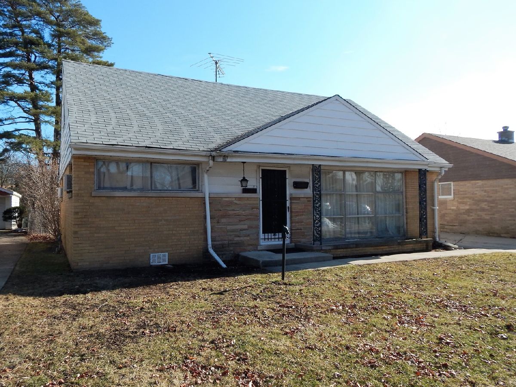
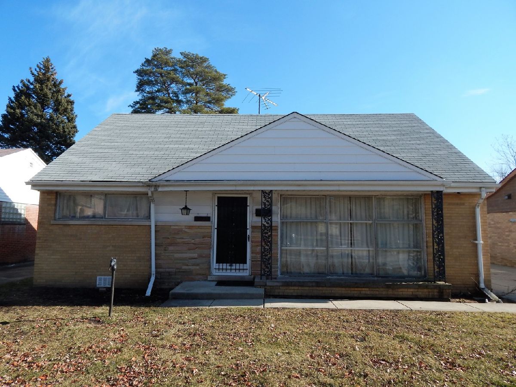
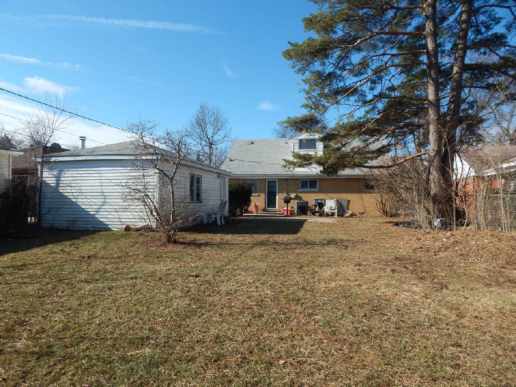
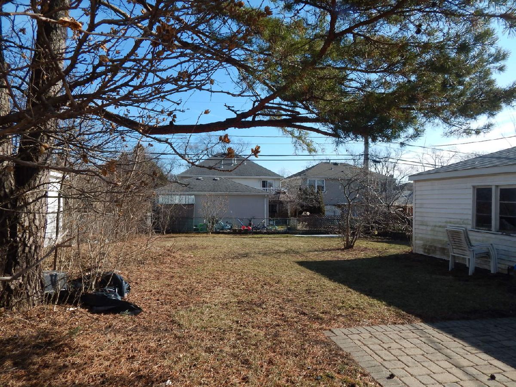
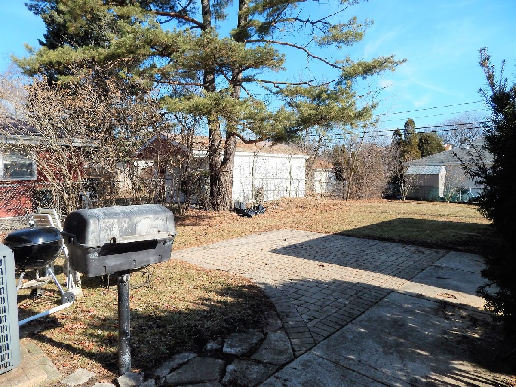
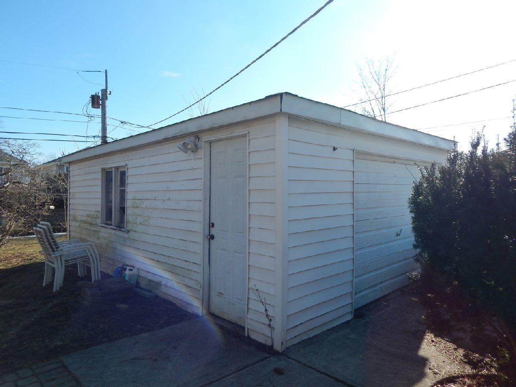
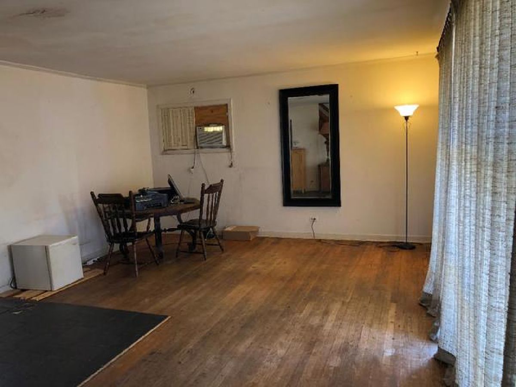
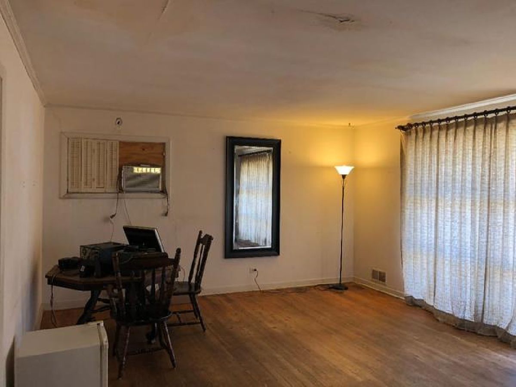
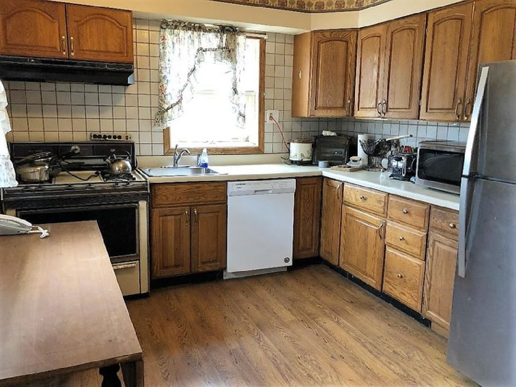
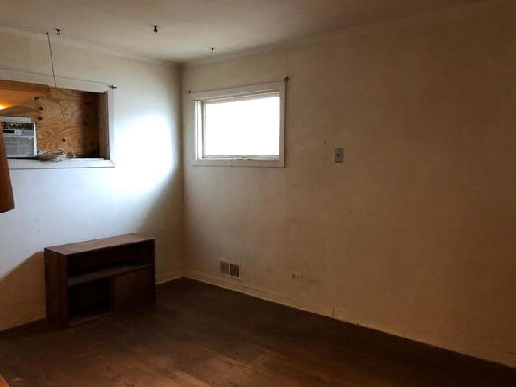
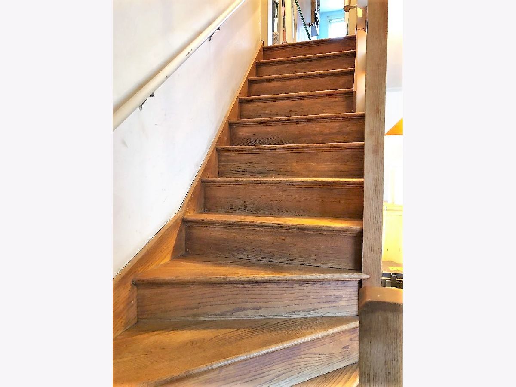
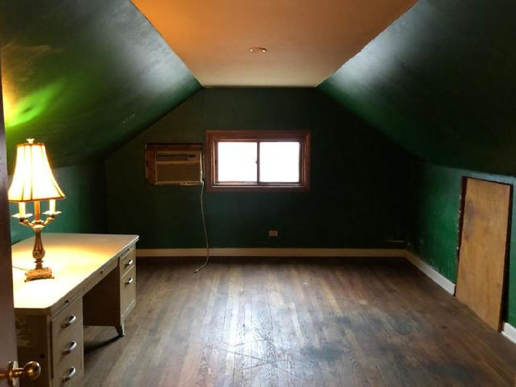
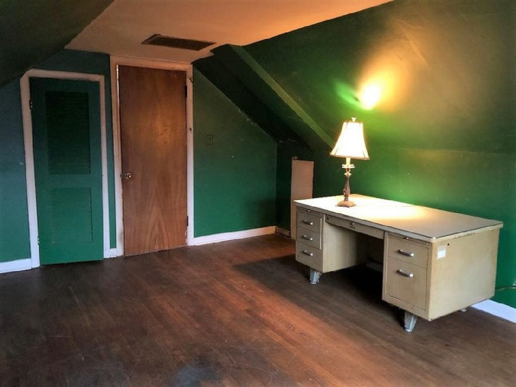
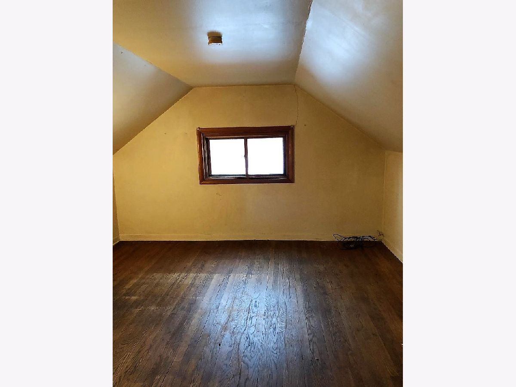
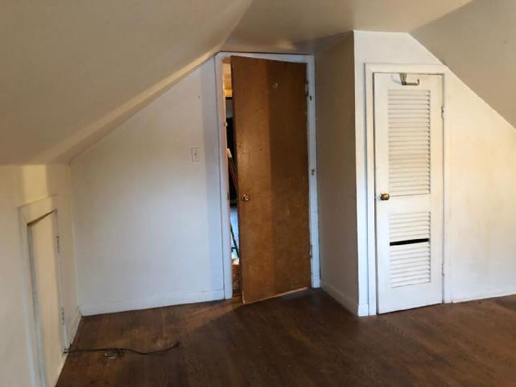
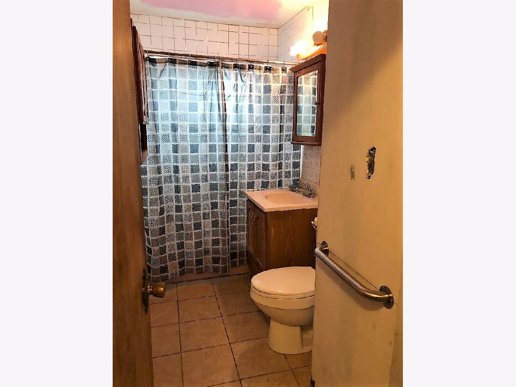
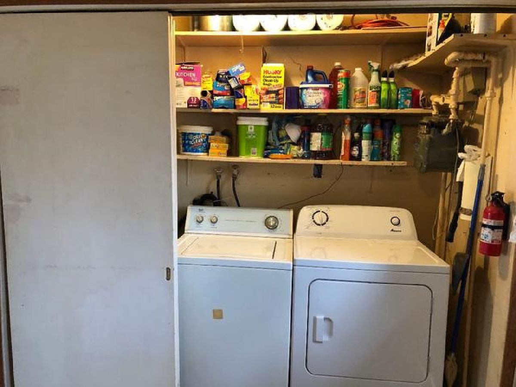
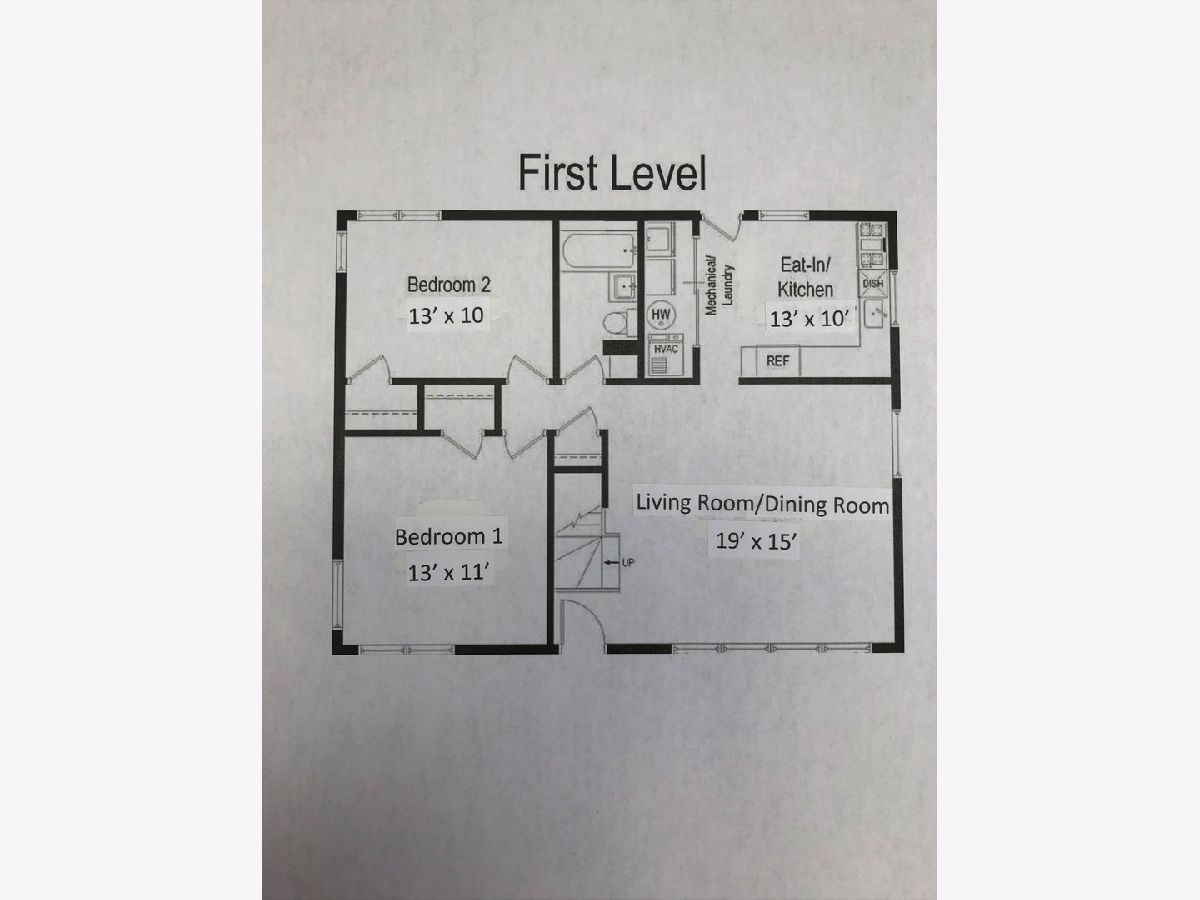
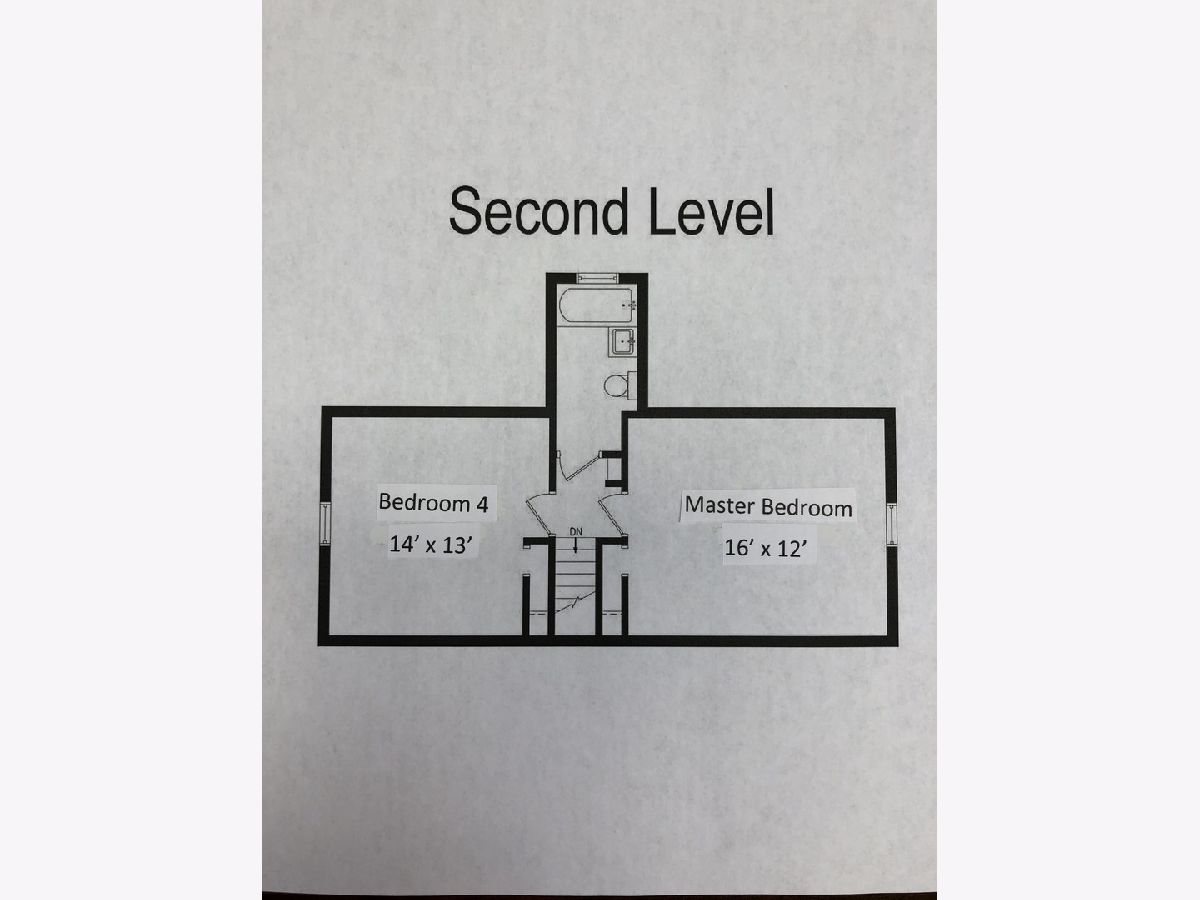
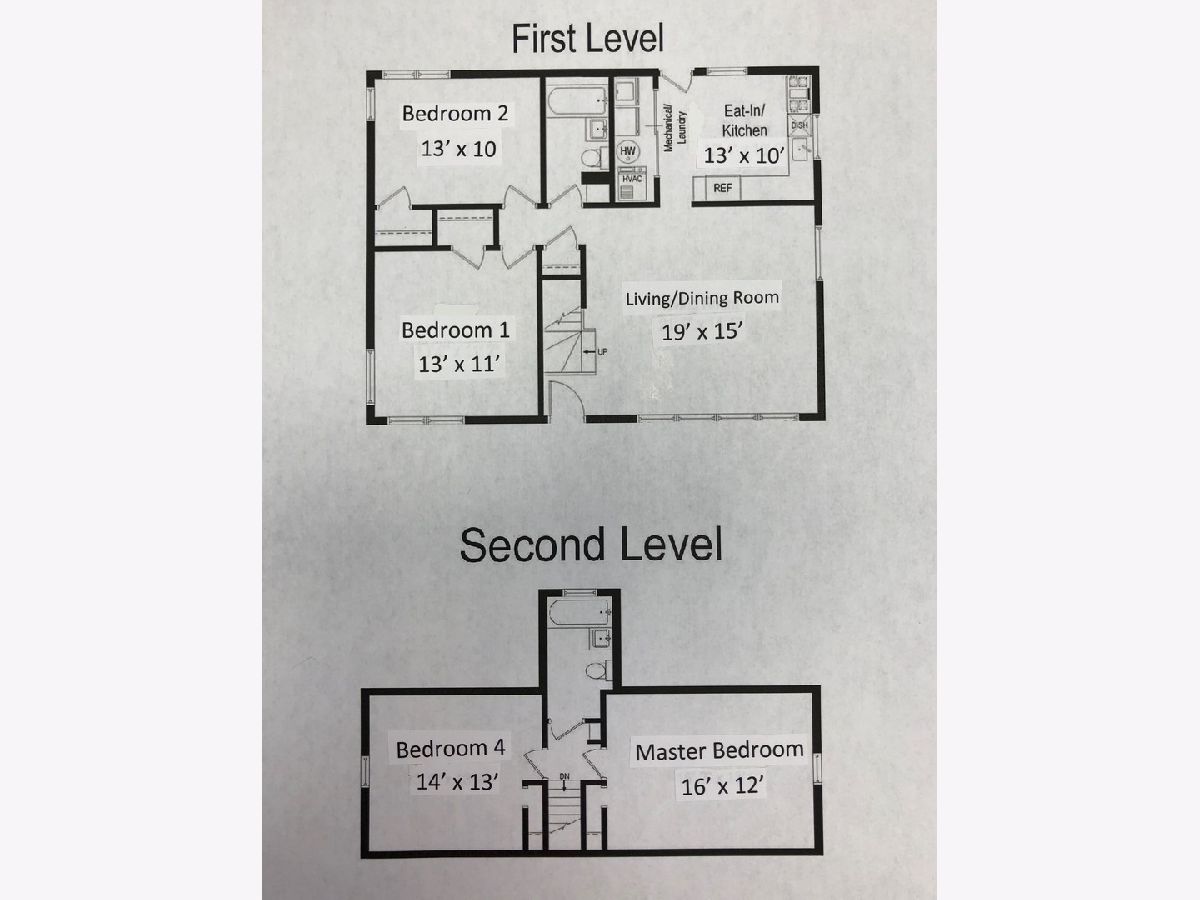
Room Specifics
Total Bedrooms: 4
Bedrooms Above Ground: 4
Bedrooms Below Ground: 0
Dimensions: —
Floor Type: Hardwood
Dimensions: —
Floor Type: Hardwood
Dimensions: —
Floor Type: Hardwood
Full Bathrooms: 2
Bathroom Amenities: —
Bathroom in Basement: 0
Rooms: No additional rooms
Basement Description: Crawl
Other Specifics
| 1.5 | |
| Concrete Perimeter | |
| Concrete,Side Drive | |
| Brick Paver Patio | |
| — | |
| 50 X 131 | |
| — | |
| None | |
| Hardwood Floors, First Floor Bedroom, First Floor Laundry, First Floor Full Bath | |
| Range, Dishwasher, Washer, Dryer | |
| Not in DB | |
| Park, Pool, Tennis Court(s), Sidewalks, Street Lights, Street Paved | |
| — | |
| — | |
| — |
Tax History
| Year | Property Taxes |
|---|---|
| 2020 | $5,211 |
| 2023 | $6,889 |
Contact Agent
Nearby Similar Homes
Nearby Sold Comparables
Contact Agent
Listing Provided By
Century 21 Marino, Inc.

