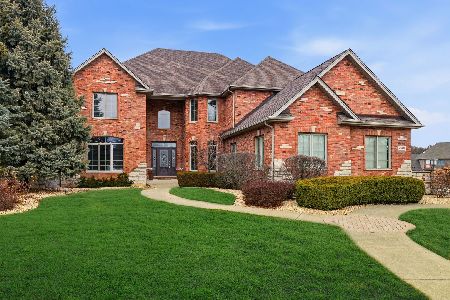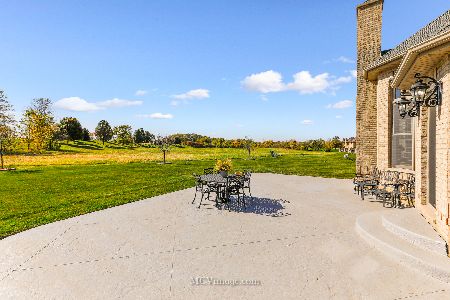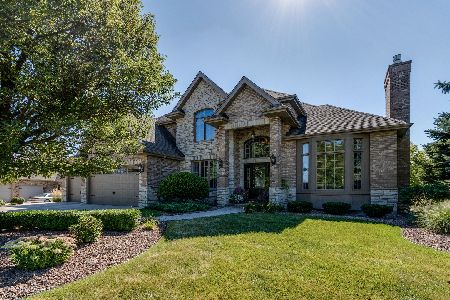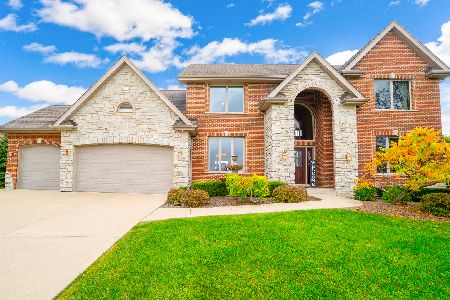7825 San Marco Court, Monee, Illinois 60449
$590,000
|
Sold
|
|
| Status: | Closed |
| Sqft: | 3,400 |
| Cost/Sqft: | $179 |
| Beds: | 4 |
| Baths: | 5 |
| Year Built: | 2006 |
| Property Taxes: | $8,591 |
| Days On Market: | 1322 |
| Lot Size: | 0,63 |
Description
Here's your chance to own a prestigious custom-built, two-story home, on almost 2/3rds of an acre in the private community of Tuscan Hills, which lies within the Peotone School District! The main floor features an impressive entry way with soaring ceilings and hardwood floors, which opens up to a large family room with a fireplace and built-in shelving. There's a formal dining room with a beautiful built-in buffet. Stunning, updated kitchen with granite countertops, upgraded stainless steel appliances, island, pantry, breakfast bar, and an eating area overlooking the lovely and private back yard. There's a large storage area and laundry room located off of the kitchen. The 1st floor master bedroom features an adjoining office, which could double as a great nursery, den, etc. The luxurious master bath has double sinks, endless counterspace, a whirlpool tub, and separate shower. There's also "his and hers" closets. The 2nd floor features an open loft overlooking the family room, a guest bedroom, with private bath, which could be great for related living! Two additional bedrooms feature "Jack-N-Jill" baths, with trayed ceilings in both rooms. A must see, is the basement, with 9 ft ceilings, rec room, game area, and possible 5th bedroom. There's also a workout room, full bath, and wet bar, with lovely stonework. There is also second utility area in the basement with a separate washer and dryer hookup. Heading outside of the home, there's a great side-load 3 car garage, which is perfect for storage. The backyard has a stunning paver patio, and serene landscape. The neighborhood features a picturesque private pond and walking path. Call today!
Property Specifics
| Single Family | |
| — | |
| — | |
| 2006 | |
| — | |
| — | |
| No | |
| 0.63 |
| Will | |
| Tuscan Hills | |
| 1000 / Annual | |
| — | |
| — | |
| — | |
| 11468991 | |
| 1813133010120000 |
Nearby Schools
| NAME: | DISTRICT: | DISTANCE: | |
|---|---|---|---|
|
Grade School
Peotone Elementary School |
207U | — | |
|
Middle School
Peotone Junior High School |
207U | Not in DB | |
|
High School
Peotone High School |
207U | Not in DB | |
Property History
| DATE: | EVENT: | PRICE: | SOURCE: |
|---|---|---|---|
| 8 May, 2019 | Sold | $440,000 | MRED MLS |
| 25 Mar, 2019 | Under contract | $474,500 | MRED MLS |
| 25 Mar, 2019 | Listed for sale | $474,500 | MRED MLS |
| 2 Sep, 2022 | Sold | $590,000 | MRED MLS |
| 1 Aug, 2022 | Under contract | $609,900 | MRED MLS |
| 19 Jul, 2022 | Listed for sale | $609,900 | MRED MLS |
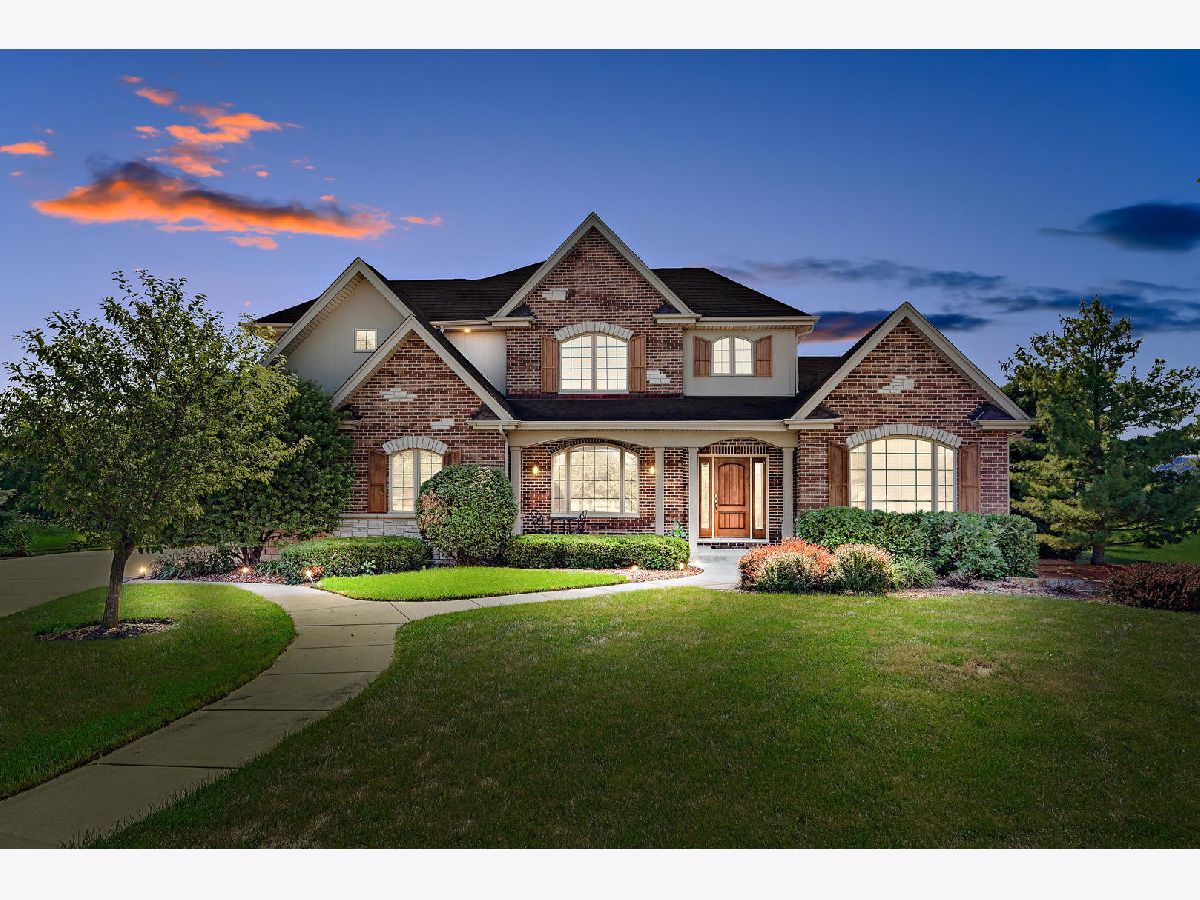
Room Specifics
Total Bedrooms: 4
Bedrooms Above Ground: 4
Bedrooms Below Ground: 0
Dimensions: —
Floor Type: —
Dimensions: —
Floor Type: —
Dimensions: —
Floor Type: —
Full Bathrooms: 5
Bathroom Amenities: Whirlpool,Separate Shower,Double Sink
Bathroom in Basement: 1
Rooms: —
Basement Description: Finished
Other Specifics
| 3 | |
| — | |
| Concrete | |
| — | |
| — | |
| 119X174X29X30X184X122 | |
| Unfinished | |
| — | |
| — | |
| — | |
| Not in DB | |
| — | |
| — | |
| — | |
| — |
Tax History
| Year | Property Taxes |
|---|---|
| 2019 | $10,189 |
| 2022 | $8,591 |
Contact Agent
Nearby Similar Homes
Nearby Sold Comparables
Contact Agent
Listing Provided By
Coldwell Banker Realty

