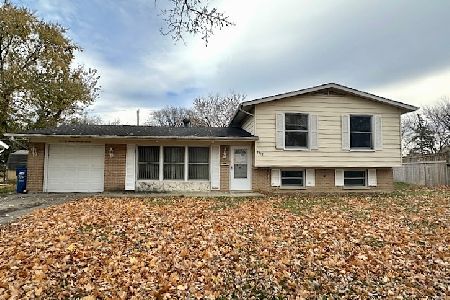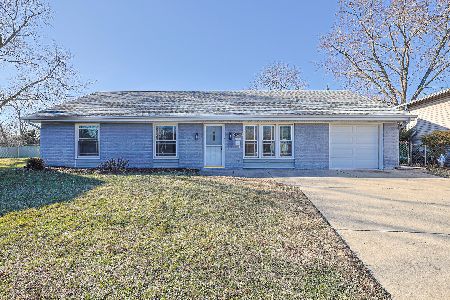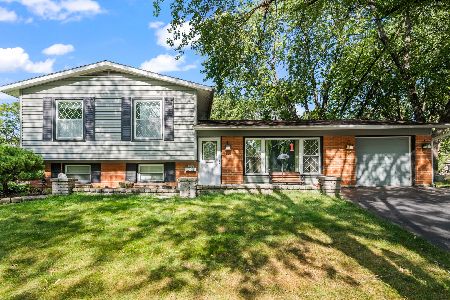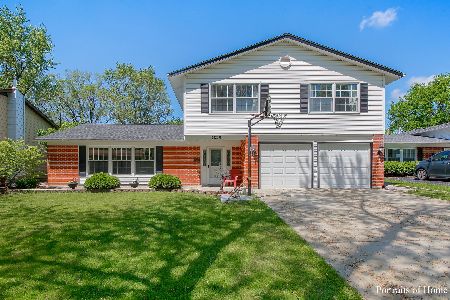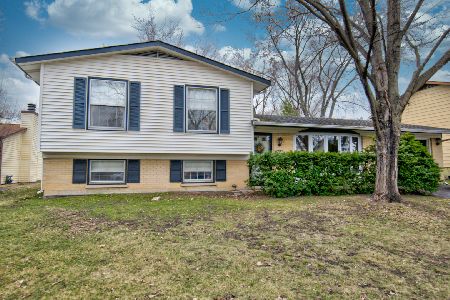7826 Kensington Lane, Hanover Park, Illinois 60133
$432,500
|
Sold
|
|
| Status: | Closed |
| Sqft: | 2,215 |
| Cost/Sqft: | $187 |
| Beds: | 5 |
| Baths: | 3 |
| Year Built: | 1969 |
| Property Taxes: | $2,722 |
| Days On Market: | 986 |
| Lot Size: | 0,19 |
Description
*** Multiple Offers Received- Highest & Best Offers called for by Monday 5/14 @ Noon***This Stunning Fully Rehabbed Home was just completed today & it's everything you want & more! Be ready to experience a spacious & luxurious living environment for years to come! Offering 5 bedrooms, including the primary bedroom with an ensuite, 2.5 bathrooms, 2 car garage, 2 fireplaces, & an oversized deck stepping down into a large fenced in yard. This project was achieved with custom craftmanship & excellence. Elegant neutral tones, clean lines, sophisticated ambiance and functionality all meet in this rare find. BRAND NEW THROUGHOUT - Plumbing, electricity, flooring, windows, fresh paint everywhere. Newly added recessed lighting on both levels, including, the 3 tier pendants, globe chandelier & starburst lighting. All new doors, including glass sliding doors to the remodeled deck & the Grand Front entryway door with glass sidelights. New exterior paint, landscaping, gutters & outdoor lighting. Brand new bathrooms all around. Two beautifully designed custom-made fireplaces with modern backsplash. A show stopping brand new chefs kitchen made for entertaining! Durable snow-white quartz slabs with soft gray vein splashed countertops to coincide with your deluxe kitchen island. Combined with 42-inch soft close cabinets & drawers, all brushed with black nickel accent hardware. Gorgeous handmade textured backsplash imported from Spain that creates a visually dynamic & unique element in your kitchen. Top it off with the very best Samsung Stainless steel smart appliances and your dream kitchen is complete. The lower level creates another space for privacy with a living room, bedroom & bathroom, which can be convenient for an in-law arrangement. Remodeled garage with more fresh paint and new epoxy floors, including a freshly sealed driveway. The list goes on & on, of all the updates, that were completed with experience for this long-term home. Located in Schaumburg & Hoffman Estates schools. Nearby access to expressways, trains, shopping and dining, finalizes everything you need in the sought after neighborhood of the Hanover Highlands.
Property Specifics
| Single Family | |
| — | |
| — | |
| 1969 | |
| — | |
| — | |
| No | |
| 0.19 |
| Cook | |
| — | |
| — / Not Applicable | |
| — | |
| — | |
| — | |
| 11781193 | |
| 07302030050000 |
Nearby Schools
| NAME: | DISTRICT: | DISTANCE: | |
|---|---|---|---|
|
Grade School
Anne Fox Elementary School |
54 | — | |
|
Middle School
Lincoln Prairie |
54 | Not in DB | |
|
High School
Hoffman Estates High School |
211 | Not in DB | |
Property History
| DATE: | EVENT: | PRICE: | SOURCE: |
|---|---|---|---|
| 14 Feb, 2023 | Sold | $280,000 | MRED MLS |
| 4 Feb, 2023 | Under contract | $249,900 | MRED MLS |
| 1 Feb, 2023 | Listed for sale | $249,900 | MRED MLS |
| 20 Jun, 2023 | Sold | $432,500 | MRED MLS |
| 15 May, 2023 | Under contract | $415,000 | MRED MLS |
| 11 May, 2023 | Listed for sale | $415,000 | MRED MLS |
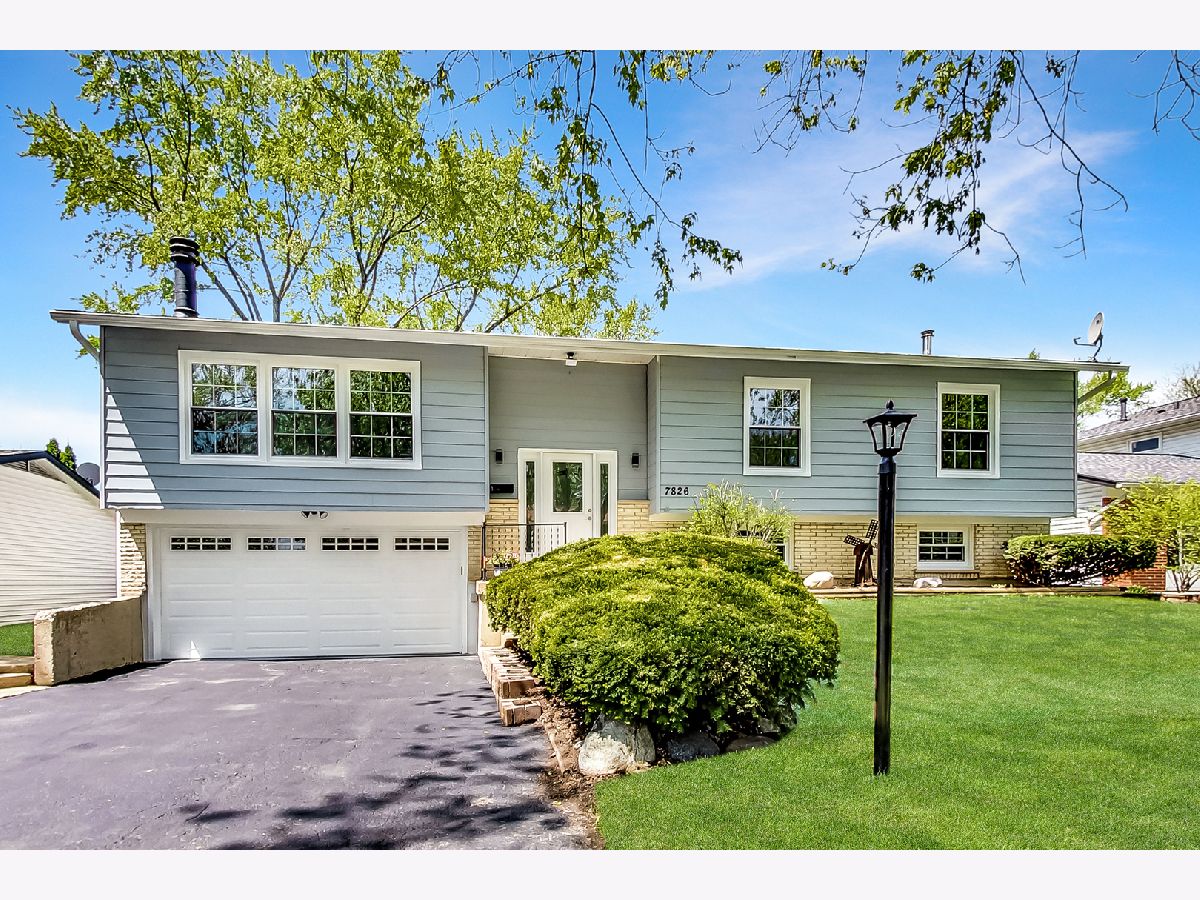




































Room Specifics
Total Bedrooms: 5
Bedrooms Above Ground: 5
Bedrooms Below Ground: 0
Dimensions: —
Floor Type: —
Dimensions: —
Floor Type: —
Dimensions: —
Floor Type: —
Dimensions: —
Floor Type: —
Full Bathrooms: 3
Bathroom Amenities: —
Bathroom in Basement: 1
Rooms: —
Basement Description: Finished
Other Specifics
| 2 | |
| — | |
| — | |
| — | |
| — | |
| 8450 | |
| — | |
| — | |
| — | |
| — | |
| Not in DB | |
| — | |
| — | |
| — | |
| — |
Tax History
| Year | Property Taxes |
|---|---|
| 2023 | $2,722 |
| 2023 | $2,722 |
Contact Agent
Nearby Similar Homes
Nearby Sold Comparables
Contact Agent
Listing Provided By
@properties Christie's International Real Estate

