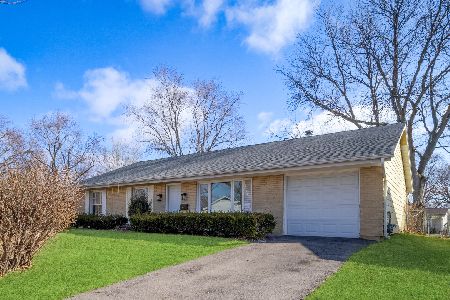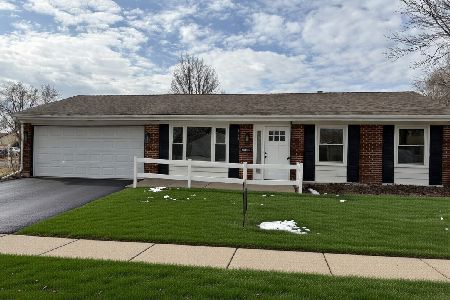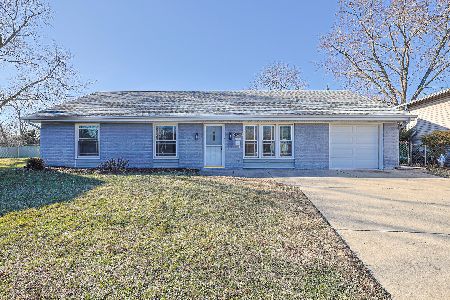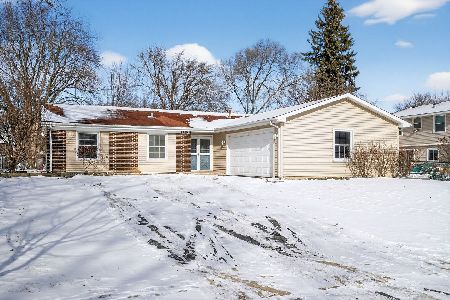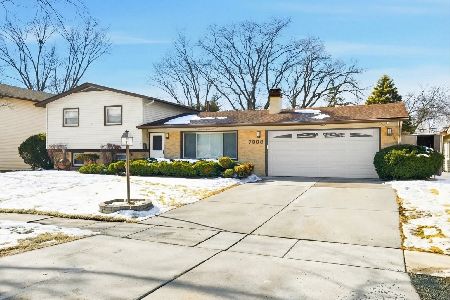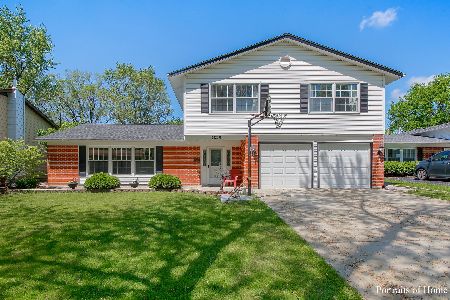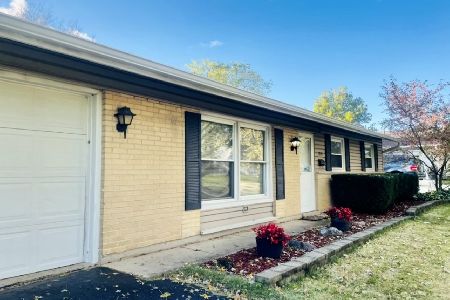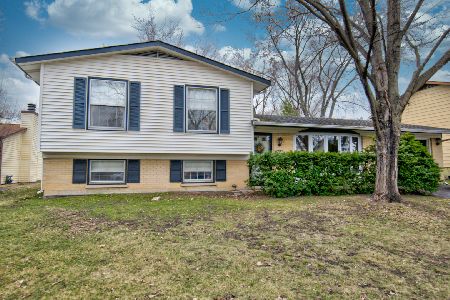7842 Kensington Lane, Hanover Park, Illinois 60133
$238,500
|
Sold
|
|
| Status: | Closed |
| Sqft: | 2,398 |
| Cost/Sqft: | $99 |
| Beds: | 4 |
| Baths: | 3 |
| Year Built: | 1969 |
| Property Taxes: | $6,527 |
| Days On Market: | 3640 |
| Lot Size: | 0,19 |
Description
Well maintained home at a fabulous price. A large, welcoming foyer is your first impression of the spaciousness in this home. 4-5 BR, 2.5 BA beauty with English LL has lots of natural light. Replacement windows by Feldco. Upper level wood floors just refinished to perfection. Full bathrooms updated in 2014. Master BA has walk-in shower. Double closets in BRs. Neutral carpeting in LR/DR. New DR, foyer and outside fixtures. Abundance of classic white cabinets, new SS sink and porcelain tiles in eat-in kitchen. A few steps down enter a spacious English LL w/large FR, Flex room for 5th BR or office, 1/2 BA and large laundry/utility room. Trane furnace/AC, newer water heater. R49 insulation and extra attic vents added in 2016. Whole House Fan. Lots of storage in 2.5 car garage. Beautiful landscaping w/lovely perennial beds. Fully fenced yard and concrete patio. Sellers offering 1 yr AHS home warranty. Award winning Dist. 54/211 schools. Estimated square footage includes English lower level.
Property Specifics
| Single Family | |
| — | |
| Tri-Level | |
| 1969 | |
| English | |
| — | |
| No | |
| 0.19 |
| Cook | |
| — | |
| 0 / Not Applicable | |
| None | |
| Lake Michigan | |
| Public Sewer | |
| 09162316 | |
| 07302030070000 |
Nearby Schools
| NAME: | DISTRICT: | DISTANCE: | |
|---|---|---|---|
|
Grade School
Anne Fox Elementary School |
54 | — | |
|
Middle School
Jane Addams Junior High School |
54 | Not in DB | |
|
High School
Hoffman Estates High School |
211 | Not in DB | |
Property History
| DATE: | EVENT: | PRICE: | SOURCE: |
|---|---|---|---|
| 31 May, 2016 | Sold | $238,500 | MRED MLS |
| 15 Mar, 2016 | Under contract | $238,500 | MRED MLS |
| 11 Mar, 2016 | Listed for sale | $238,500 | MRED MLS |
Room Specifics
Total Bedrooms: 4
Bedrooms Above Ground: 4
Bedrooms Below Ground: 0
Dimensions: —
Floor Type: Hardwood
Dimensions: —
Floor Type: Hardwood
Dimensions: —
Floor Type: Hardwood
Full Bathrooms: 3
Bathroom Amenities: Separate Shower
Bathroom in Basement: 1
Rooms: Bonus Room
Basement Description: Finished
Other Specifics
| 2.5 | |
| Concrete Perimeter | |
| Asphalt | |
| Patio | |
| — | |
| 65 X 127 | |
| — | |
| Full | |
| Hardwood Floors, Wood Laminate Floors | |
| Range, Dishwasher, Refrigerator, Washer, Dryer | |
| Not in DB | |
| Sidewalks, Street Lights, Street Paved | |
| — | |
| — | |
| — |
Tax History
| Year | Property Taxes |
|---|---|
| 2016 | $6,527 |
Contact Agent
Nearby Similar Homes
Nearby Sold Comparables
Contact Agent
Listing Provided By
Coldwell Banker Residential Brokerage

