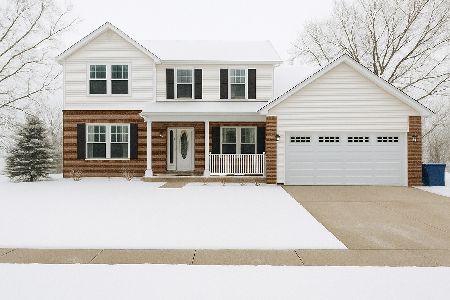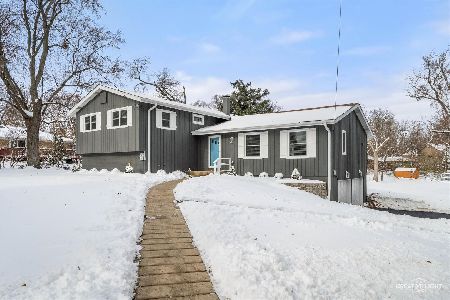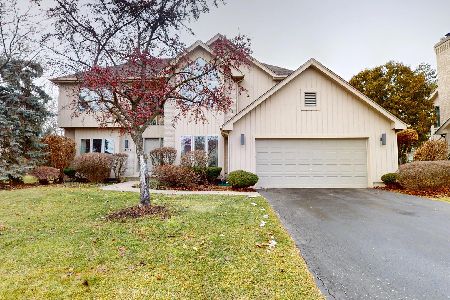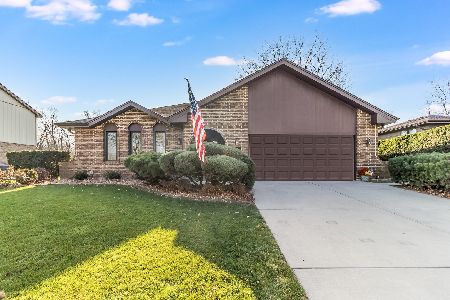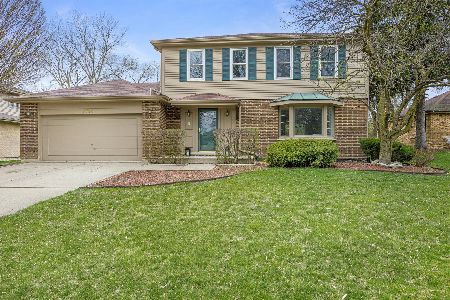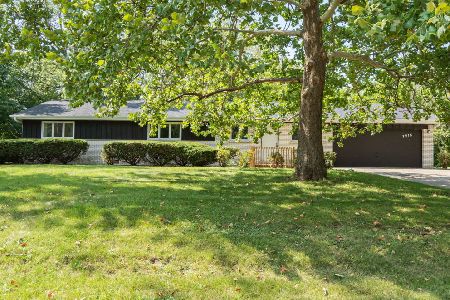7826 Wakefield Drive, Darien, Illinois 60561
$396,000
|
Sold
|
|
| Status: | Closed |
| Sqft: | 1,682 |
| Cost/Sqft: | $235 |
| Beds: | 3 |
| Baths: | 2 |
| Year Built: | 1984 |
| Property Taxes: | $5,748 |
| Days On Market: | 1271 |
| Lot Size: | 0,22 |
Description
Check out this updated split-level home in Farmingdale Ridge! The home features a large, updated eat-in kitchen with granite counters, hardwood floors throughout, newer windows, upgraded bathrooms with Jacuzzi tub and granite countertops. Open floorplan in living room and kitchen. Large wooden porch, recently painted. New carpet in family room and large utility room in lower level for laundry and storage! Fenced-in yard with private patio. Great location with schools and park nearby.
Property Specifics
| Single Family | |
| — | |
| — | |
| 1984 | |
| — | |
| — | |
| No | |
| 0.22 |
| Du Page | |
| Farmingdale Ridge | |
| — / Not Applicable | |
| — | |
| — | |
| — | |
| 11473945 | |
| 0929302046 |
Nearby Schools
| NAME: | DISTRICT: | DISTANCE: | |
|---|---|---|---|
|
Grade School
Prairieview Elementary School |
66 | — | |
|
Middle School
Lakeview Junior High School |
66 | Not in DB | |
|
High School
South High School |
99 | Not in DB | |
|
Alternate Elementary School
Elizabeth Ide Elementary School |
— | Not in DB | |
Property History
| DATE: | EVENT: | PRICE: | SOURCE: |
|---|---|---|---|
| 18 Aug, 2022 | Sold | $396,000 | MRED MLS |
| 3 Aug, 2022 | Under contract | $395,000 | MRED MLS |
| 25 Jul, 2022 | Listed for sale | $395,000 | MRED MLS |
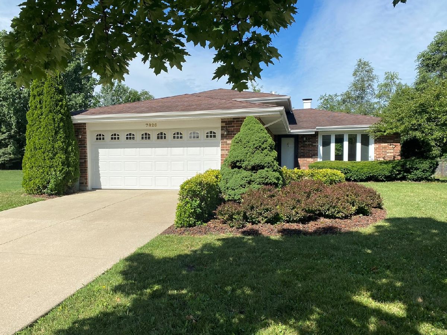
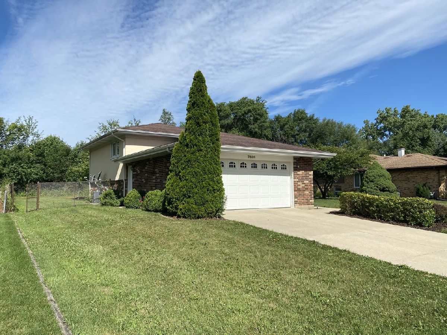
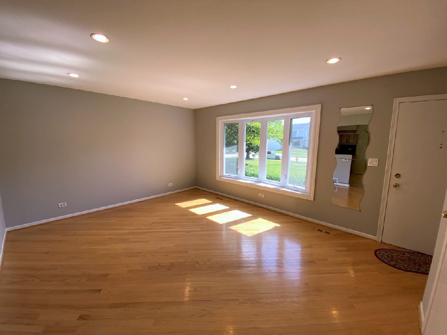
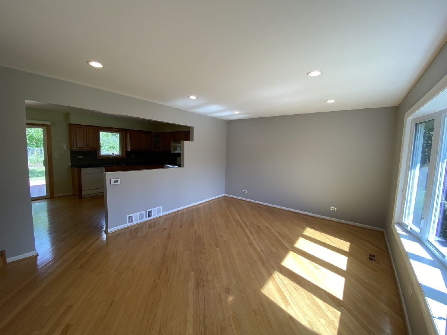
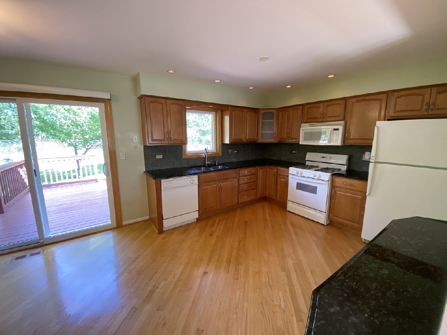
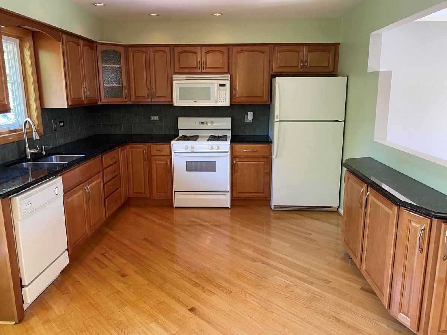
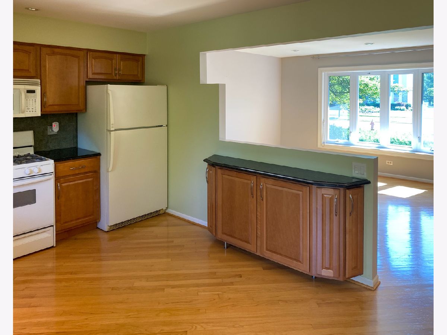
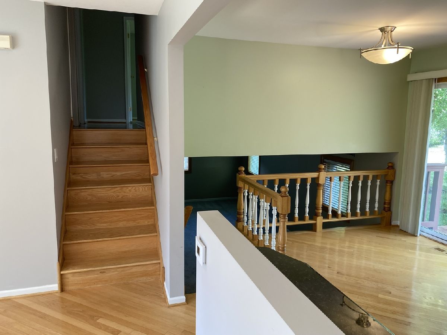
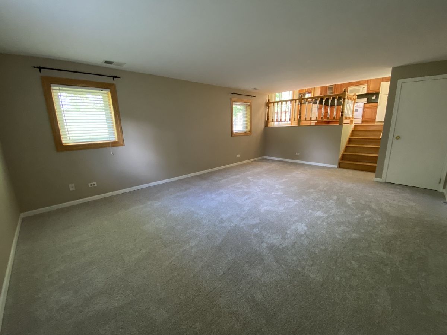
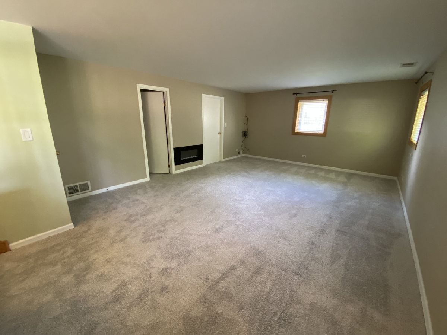
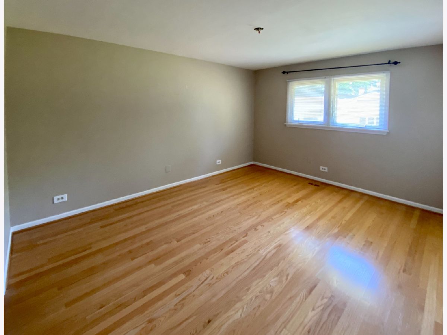
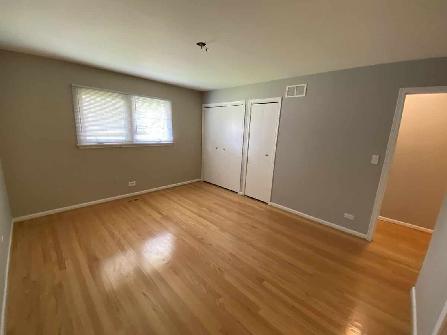
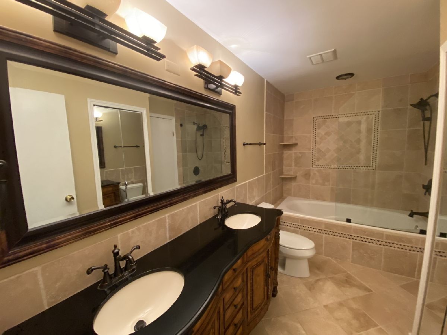
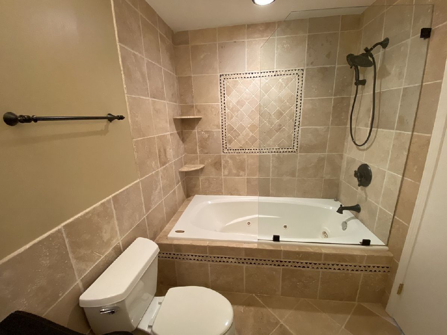
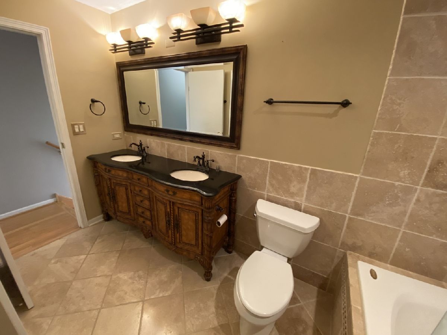
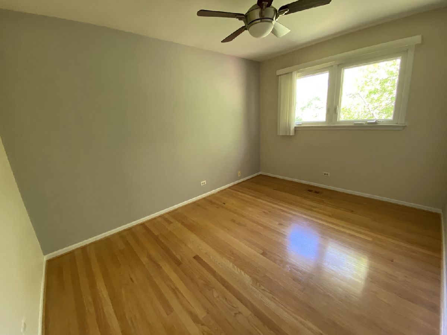
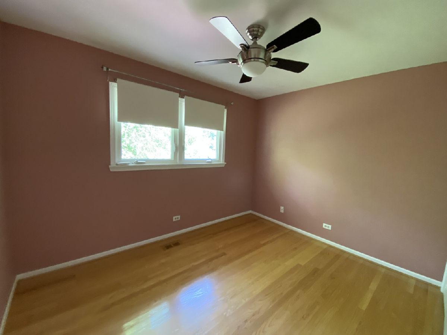
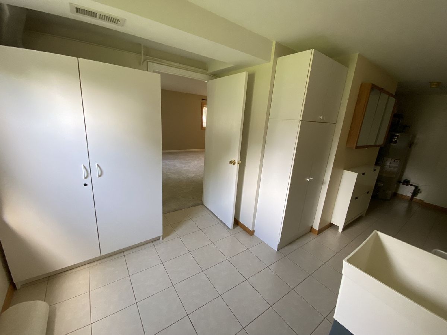
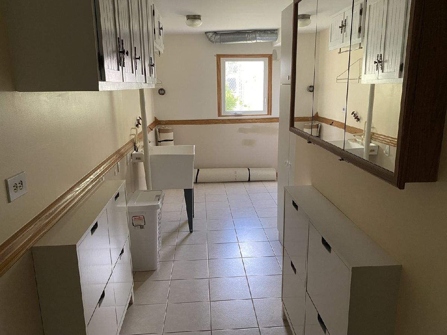
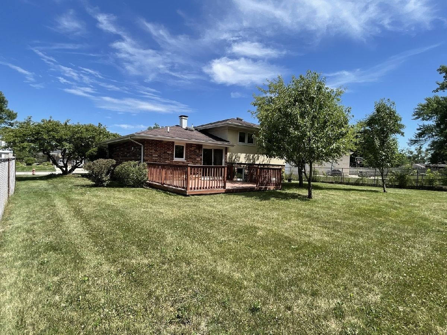
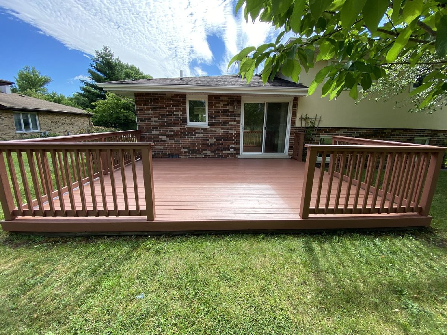
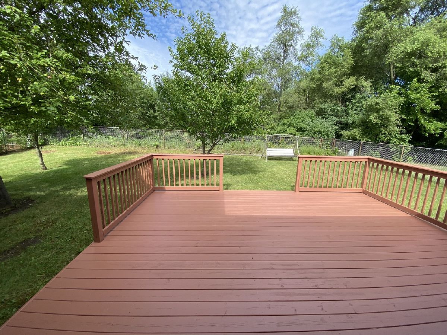
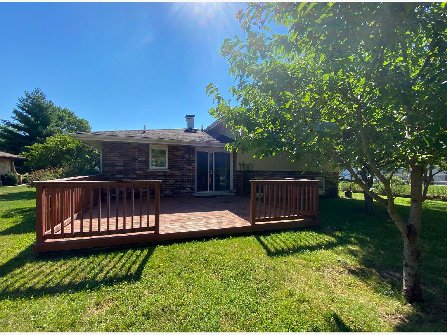
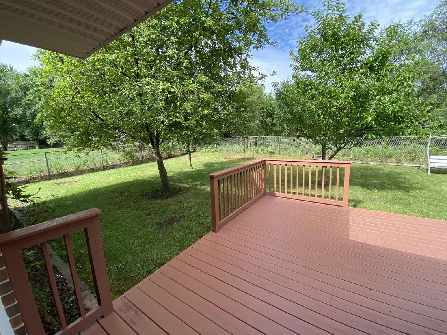
Room Specifics
Total Bedrooms: 3
Bedrooms Above Ground: 3
Bedrooms Below Ground: 0
Dimensions: —
Floor Type: —
Dimensions: —
Floor Type: —
Full Bathrooms: 2
Bathroom Amenities: Whirlpool
Bathroom in Basement: 0
Rooms: —
Basement Description: None
Other Specifics
| 2 | |
| — | |
| Asphalt | |
| — | |
| — | |
| 130 X 75 | |
| — | |
| — | |
| — | |
| — | |
| Not in DB | |
| — | |
| — | |
| — | |
| — |
Tax History
| Year | Property Taxes |
|---|---|
| 2022 | $5,748 |
Contact Agent
Nearby Similar Homes
Nearby Sold Comparables
Contact Agent
Listing Provided By
Realty Executives Midwest

