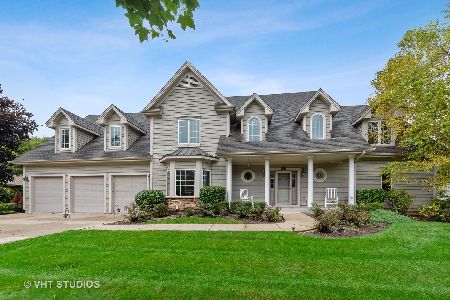783 Anthony Drive, Palatine, Illinois 60067
$705,000
|
Sold
|
|
| Status: | Closed |
| Sqft: | 4,126 |
| Cost/Sqft: | $177 |
| Beds: | 4 |
| Baths: | 5 |
| Year Built: | 2010 |
| Property Taxes: | $16,827 |
| Days On Market: | 3906 |
| Lot Size: | 0,22 |
Description
As good as it gets! Elegantly appointed all brick home.Located on quiet cul-de-sac. Gourmet kitchen w/lg island & SS appls. Hardwood floors, 1st & 2nd flr master bedrms w/spa-like bathrooms,heated floors, office w/intricate furniture quality trim. Sculptured ceilings w/indirect lighting thru-out. Incredible finished walk out LL-2400 sq. ft. w/bar, theater room, & walkout to patio. Lower tax amount reflects appeal win
Property Specifics
| Single Family | |
| — | |
| Traditional | |
| 2010 | |
| Full,Walkout | |
| — | |
| No | |
| 0.22 |
| Cook | |
| Prairie Creek Estates | |
| 0 / Not Applicable | |
| None | |
| Lake Michigan | |
| Public Sewer | |
| 08923606 | |
| 02101020460000 |
Nearby Schools
| NAME: | DISTRICT: | DISTANCE: | |
|---|---|---|---|
|
Grade School
Stuart R Paddock School |
15 | — | |
|
Middle School
Walter R Sundling Junior High Sc |
15 | Not in DB | |
|
High School
Palatine High School |
211 | Not in DB | |
Property History
| DATE: | EVENT: | PRICE: | SOURCE: |
|---|---|---|---|
| 14 Sep, 2015 | Sold | $705,000 | MRED MLS |
| 4 Aug, 2015 | Under contract | $730,000 | MRED MLS |
| — | Last price change | $780,000 | MRED MLS |
| 15 May, 2015 | Listed for sale | $795,000 | MRED MLS |
Room Specifics
Total Bedrooms: 4
Bedrooms Above Ground: 4
Bedrooms Below Ground: 0
Dimensions: —
Floor Type: Carpet
Dimensions: —
Floor Type: Carpet
Dimensions: —
Floor Type: Carpet
Full Bathrooms: 5
Bathroom Amenities: Whirlpool,Separate Shower,Double Sink,Bidet,Full Body Spray Shower
Bathroom in Basement: 1
Rooms: Bonus Room,Foyer,Game Room,Great Room,Media Room,Study
Basement Description: Finished
Other Specifics
| 2 | |
| Concrete Perimeter | |
| Brick | |
| Deck, Patio | |
| Cul-De-Sac,Landscaped | |
| 50X118X120X128 | |
| Unfinished | |
| Full | |
| Vaulted/Cathedral Ceilings, Hardwood Floors, Heated Floors, First Floor Bedroom, First Floor Laundry, First Floor Full Bath | |
| Double Oven, Range, Microwave, Dishwasher, High End Refrigerator, Washer, Dryer, Disposal, Stainless Steel Appliance(s), Wine Refrigerator | |
| Not in DB | |
| Street Lights, Street Paved | |
| — | |
| — | |
| Gas Log |
Tax History
| Year | Property Taxes |
|---|---|
| 2015 | $16,827 |
Contact Agent
Nearby Similar Homes
Nearby Sold Comparables
Contact Agent
Listing Provided By
Berkshire Hathaway HomeServices Starck Real Estate




