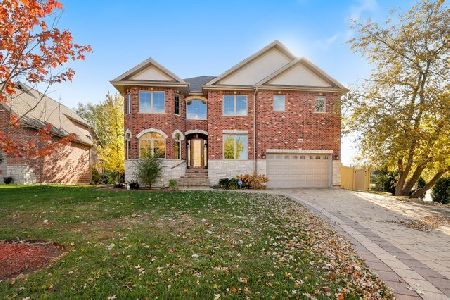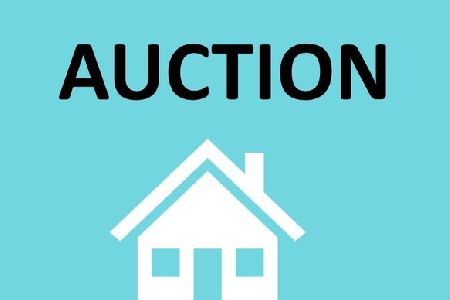789 Anthony Drive, Palatine, Illinois 60067
$645,500
|
Sold
|
|
| Status: | Closed |
| Sqft: | 3,200 |
| Cost/Sqft: | $203 |
| Beds: | 4 |
| Baths: | 4 |
| Year Built: | 2011 |
| Property Taxes: | $12,763 |
| Days On Market: | 3692 |
| Lot Size: | 0,25 |
Description
Custom quality and craftsmanship abounds in this 4 year new beauty. All brick & stone exterior starts your journey through this magnificent home. Grand 2 story foyer with fine crafted wood trim and crown moldings throughout along with detailed wall paneling and oak flooring will wow you, but as you go through the home you will be amazed at the beamed wood and sculptured tray ceilings in every room. Gorgeous gourmet kitchen with custom cabinets, granite counter tops and back splash and high end stainless steel appliances. Beautiful floor to ceiling windows in your spacious 2 story family room with solid oak fireplace. Handsome 1st floor office with beamed wood ceiling and paneling. 1st floor master bedroom and luxurious bath with heated floors, swarowski glass chandeleir and spa tub. All vanities are custom cabinetry with framed mirrors and decorative light fixtures. Full finished walk out basement with limestone flooring, wet bar, full bath, fireplace complete this magnificent home!
Property Specifics
| Single Family | |
| — | |
| Traditional | |
| 2011 | |
| Full,Walkout | |
| CUSTOM | |
| No | |
| 0.25 |
| Cook | |
| Prairie Creek Estates | |
| 0 / Not Applicable | |
| None | |
| Lake Michigan | |
| Public Sewer | |
| 09102121 | |
| 02101020450000 |
Nearby Schools
| NAME: | DISTRICT: | DISTANCE: | |
|---|---|---|---|
|
Grade School
Stuart R Paddock School |
15 | — | |
|
Middle School
Walter R Sundling Junior High Sc |
15 | Not in DB | |
|
High School
Palatine High School |
211 | Not in DB | |
Property History
| DATE: | EVENT: | PRICE: | SOURCE: |
|---|---|---|---|
| 30 Mar, 2016 | Sold | $645,500 | MRED MLS |
| 12 Jan, 2016 | Under contract | $650,000 | MRED MLS |
| 15 Dec, 2015 | Listed for sale | $650,000 | MRED MLS |
Room Specifics
Total Bedrooms: 4
Bedrooms Above Ground: 4
Bedrooms Below Ground: 0
Dimensions: —
Floor Type: Carpet
Dimensions: —
Floor Type: Carpet
Dimensions: —
Floor Type: Other
Full Bathrooms: 4
Bathroom Amenities: Whirlpool,Separate Shower,Double Sink,Full Body Spray Shower,Soaking Tub
Bathroom in Basement: 1
Rooms: Breakfast Room,Office,Play Room,Recreation Room
Basement Description: Finished,Exterior Access
Other Specifics
| 2 | |
| Concrete Perimeter | |
| Brick | |
| Deck, Patio | |
| Cul-De-Sac | |
| 50X118X120X128 | |
| Unfinished | |
| Full | |
| Vaulted/Cathedral Ceilings, Bar-Wet, Hardwood Floors, Heated Floors, First Floor Bedroom, First Floor Full Bath | |
| Double Oven, Range, Microwave, Dishwasher, Refrigerator, Washer, Dryer, Disposal | |
| Not in DB | |
| Sidewalks, Street Lights, Street Paved | |
| — | |
| — | |
| Gas Log |
Tax History
| Year | Property Taxes |
|---|---|
| 2016 | $12,763 |
Contact Agent
Nearby Similar Homes
Nearby Sold Comparables
Contact Agent
Listing Provided By
Berkshire Hathaway HomeServices Starck Real Estate





